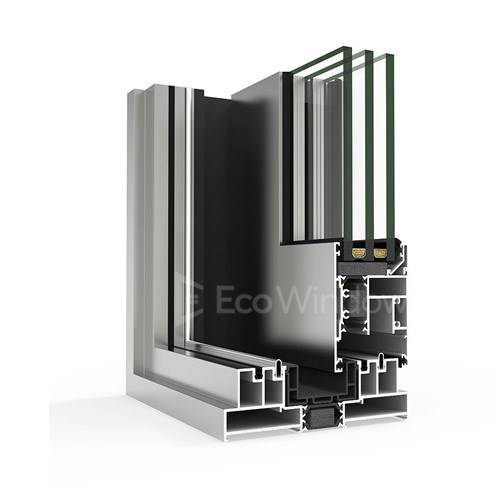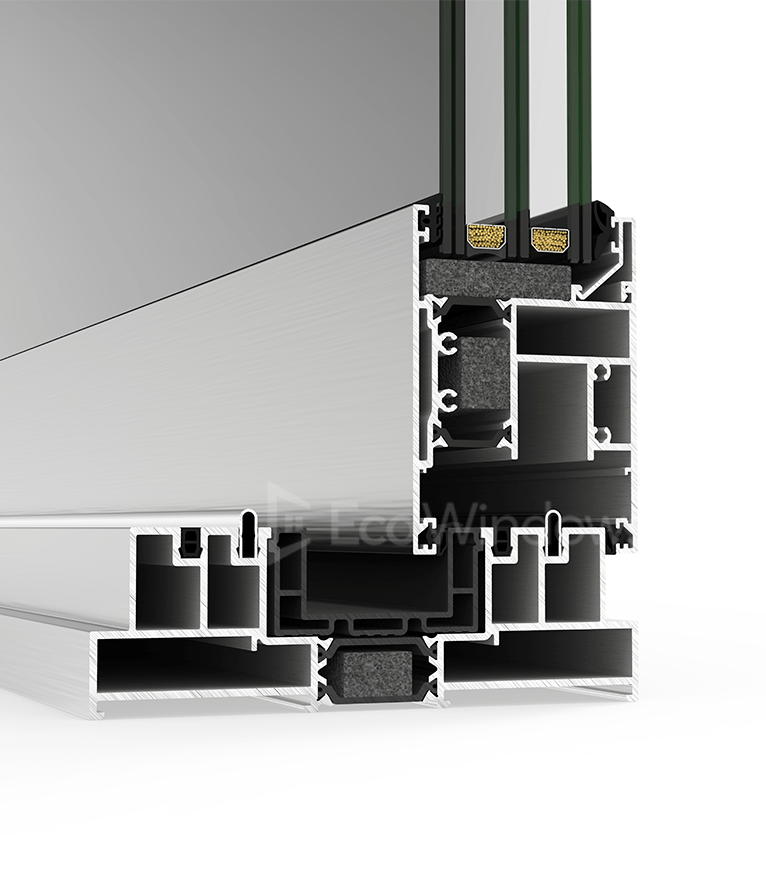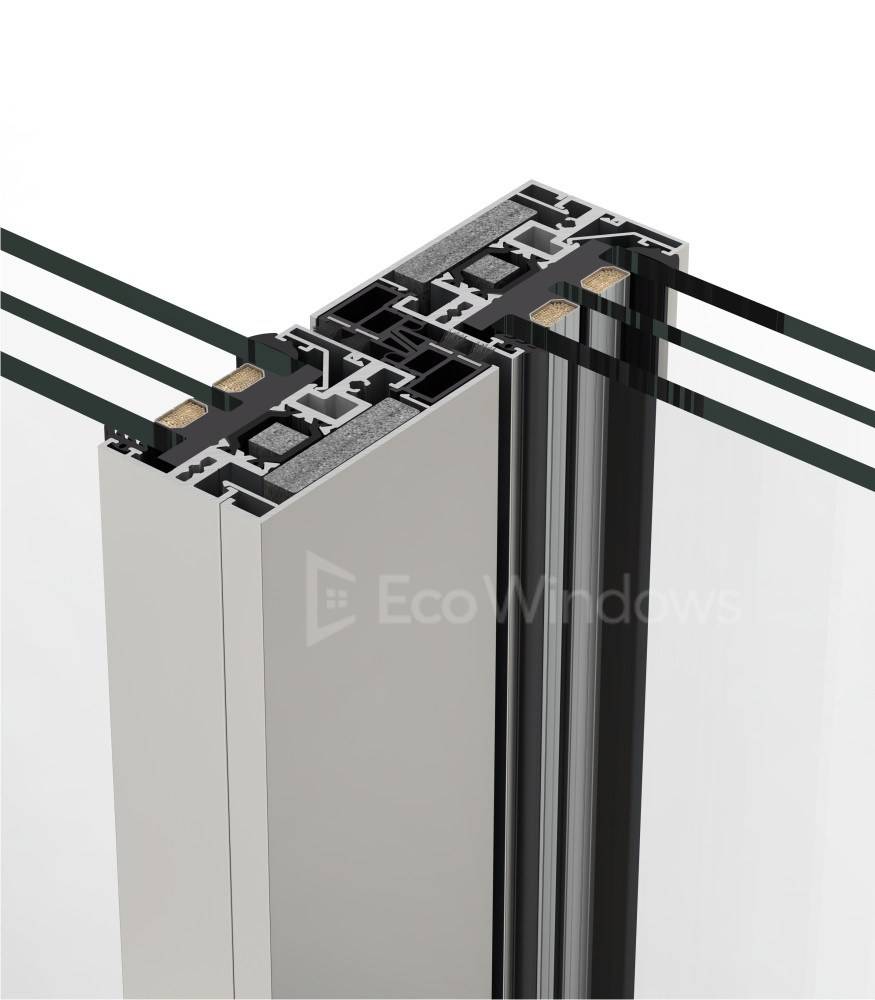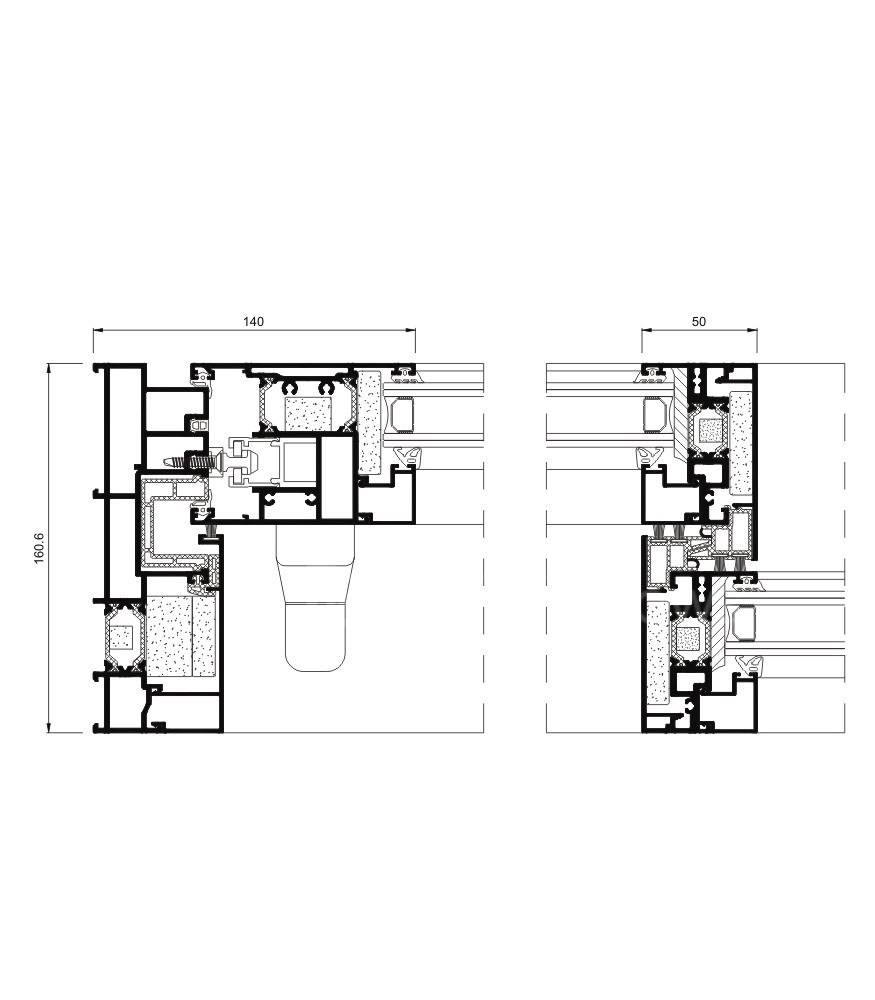Home » Products » Aluminum C Series » Sliding Door Systems » C4600LS
C4600LS - Lift and Slide Aluminum Doors
Lift and slide door system
Lift and slide door system that exhibits the best thermal insulation.
Possibility of two options for central sash encounter, 110 mm standard section and minimalist solution of only 50mm.
Possibility of large sash dimensions makes this system ideal for enclosing large spaces, at the same time that it provides maximum luminosity.
It is a robust system in appearance, but light at the same time, providing an ultra smooth opening action and perfect sash sliding over a stainless steel rail.
- Key features
- Technical Specifications
- Performance
| Specification | Standard Units | Metric Units |
|---|---|---|
| Maximum glazing thickness | 2³⁄₁₆” | 55 mm |
| Opening possibilities | Sliding of 2, 3, 4, & 6 sashes Possibility of 1 rail (1 sash + 1 fixed light) & 3 rails | |
| Sections – Frame | 6⁵⁄₁₆” | 160.6 mm |
| Sections – 3 rails | 9⁷⁄₈” | 251 mm |
| Sections – Sash | 2³⁄₄” | 70 mm |
| Profile thickness – Door | ⁵⁄₆₄” | 2.0 mm |
| Polyamide strip length – Frame | 1³⁄₈” | 35 mm |
| Polyamide strip length – Sash | ¹⁵⁄₁₆” | 24 mm |
| Specification | Standard Units | Metric Units |
|---|---|---|
| Frame & Sash Specifications | ||
| Depth of frame | 6⁵⁄₁₆” | 160.6 mm |
| Depth of frame – 3 rails | 9⁷⁄₈” | 251 mm |
| Depth of leaf | 2³⁄₄” | 70 mm |
| Glazing range – frame | up to 9⁴⁄₅” | up to 249 mm |
| Glazing range – sash | up to 2³⁄₄” | up to 70 mm |
| Size & Weight Limitations | ||
| Maximum size (H×W) | 129″ × 129″ | 3,277 mm × 3,277 mm |
| Maximum weight | 882 lbs | 400 kg |
| Air Permeability | (EN 12207:2000) CLASS 4 |
| Watertightness | (EN 12208:2000) CLASS 9A |
| Wind load resistance | (EN 12210:2000) CLASS C5 |
| Thermal insulation (Uf) | from 0.1585 BTU/(h·ft²·°F) |
| Maximum acoustic insulation | Rw=43 dB |




