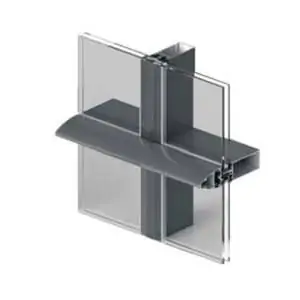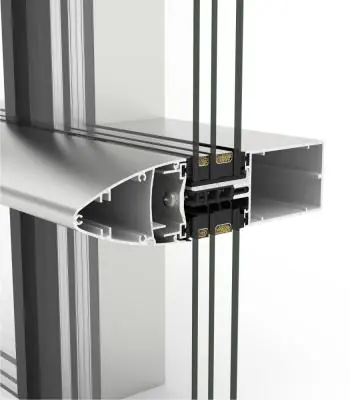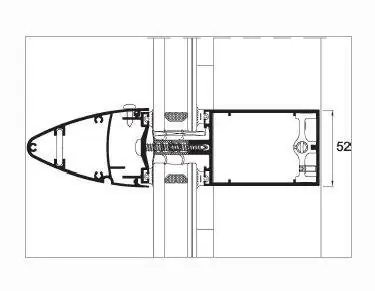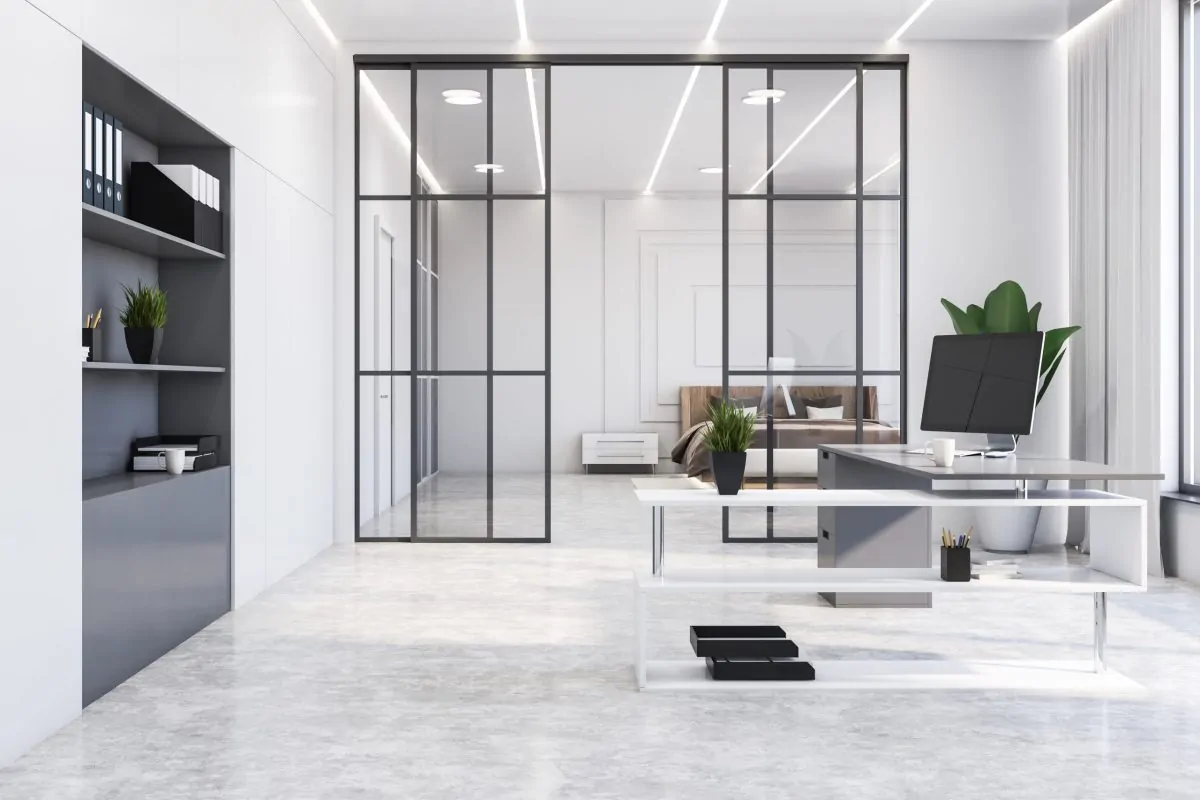Eco C52 TPH - Facade System
A new generation of facade consisting of a base system with an ample range of mullions and transoms that provides answers to the different style and construction needs for architectural projects.
ECO C52 TPH is a mixed system that evolved from the combination of the C52 TP and the C52 SG systems. It maintains the pairing of the pressure cover on the horizontal gaskets, highlighting the line in this direction, whilst the glazing fixing is achieved by way of clips and the U profile on its vertical edge.
Great thermal breaking, together with an ample glazing capacity of up to 1³⁄₄ in (44 mm) with glass compositions of large thicknesses and energy efficiency, gives this new range of facades many excellent thermal and acoustic features.
Benefits
Aluminum facades are a popular choice for buildings due to their durability and aesthetic appeal. Aluminum is an incredibly strong material, which means it can withstand harsh weather conditions and is resistant to corrosion. It is also relatively lightweight, making it easy to install and maintain. In addition, aluminum facades are highly customizable, allowing architects and designers to customize them to suit the needs of the building. Aluminum facades are most commonly found on commercial and industrial buildings, but they are becoming increasingly popular in residential homes as well.
Why Aluminum?
Aluminum is a much better choice than traditional materials like wood or steel, as it can be formed into virtually any shape or size. Facades made from aluminum are also much more energy efficient than other materials, as the aluminum reflects sunlight, keeping the building cool in the summer and warm in the winter. Aluminum facades come in a variety of colors and finishes, so it is easy to match them to the existing design of the building. The aluminum can be painted with a special coating to protect it from the elements, and it is also available in anodized or powder–coated finishes. The powder–coated finish is particularly popular, as it is easier to clean and maintain.
- Key features
- Technical Specifications
- Performance
» Wide variety of mullions (⅝ in to 9 in) (16 to 230 mm) and transoms (⅞ in to 8¹⁄₁₆ in) (22.5 to 205.5 mm) that solve the different aesthetic and constructive needs of the architectonic sector
» Internal seen section: 2¹⁄₁₆ in (52 mm)
» Extensive profile range, their mechanical unions allow for all types of façades to be built (vertical, inclined, 90° corners, polygonal), as well as solving large and heavy glazing modulations
» Water tightness elements: drainage pipettes, tear strip gaskets, and vulcanized angles
» Mixed system that evolved from the combination of the TP 52 and the SG 52 systems. It maintains the pairing of the pressed profile and the cover profile on the horizontal gaskets, and it uses clips and the U-profile for its vertical edge
» This system offers an EPDM gasket system, which is installed around the perimeter of each module
| Specification | Standard | Metric |
|---|---|---|
| Glazing | ||
| Maximum glazing* | 2½ in | (64 mm) |
| Minimum glazing | ¼ in | (6 mm) |
| *Consult us for greater thicknesses | ||
| Opening possibilities | ||
| Type | Hidden Top Hung | |
| Sections | ||
| Mullion | 2¼ in | (52 mm) |
| Transom | 2¼ in | (52 mm) |
| Profile thickness | ||
| Mullion | ³⁄₃₂ in & ⅛ in | (2.1 & 3 mm) |
| Transom | ³⁄₃₂ in | (2.1 mm) |
| Polyamide strip length | ||
| Stackable profiles | ¼ in, ½ in, 1¼ in | (6, 12, 30 mm) |
| Opening dimensions | ||
| Minimum Width (L) | 19¾ in | (500 mm) |
| Minimum Height (H) | 25½ in | (650 mm) |
| Maximum Width (L) | 98½ in | (2500 mm) |
| Maximum Height (H) | 98½ in | (2500 mm) |
| Weight | ||
| Maximum weight / sash | 396 lb | (180 kg) |
| Maximum weight of fixed lights | 882 lb | (400 kg) |
| Consult maximum weight and dimensions according to typologies | ||
| Covers | ||
| Elliptical cover | 3⅜ in deep | (85 mm) |
| H shape cover | 1⅜ in deep | (34 mm) |
| Rectangular cover | ½ in, ¾ in, 4 in, 5¾ in deep | (14, 19, 100, 145 mm) |
| Finishes | ||
| Surface treatment | Powder coating / Anodised | |
| Air Permeability |
(EN 12152) CLASS AE |
| Watertightness |
(EN 13114) CLASS RE1500 |
| Wind load resistance |
(EN 13116) APTDesign loading: 2000 Pa |
| Thermal insulation (Ucw) |
Ucw from 0.106 BTU/h·ft²·°F (0.6 W/m²K)Please consult dimensions and glazing |
| Certification |
CWCT British Standard |




