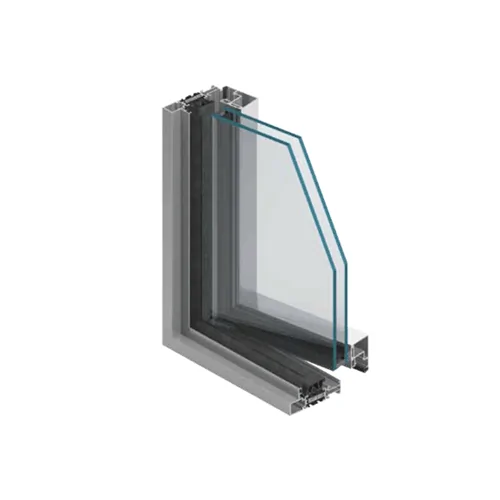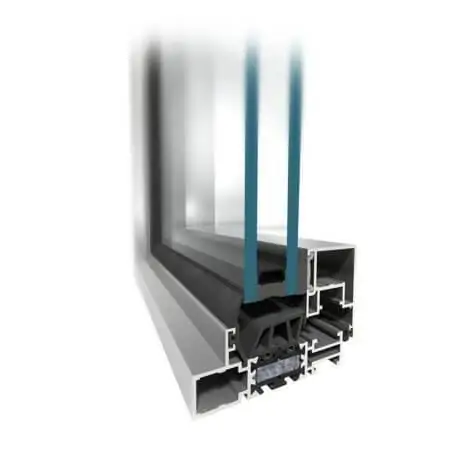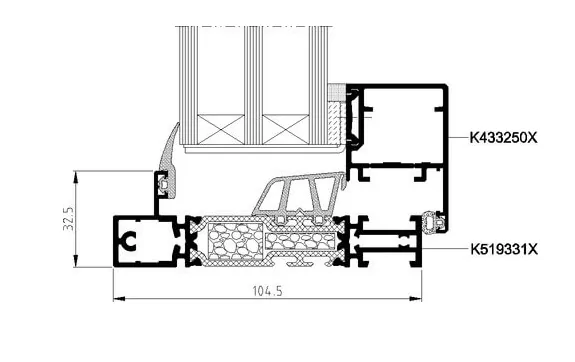Home » Products » Aluminum A Series » A Slimline
A SLIMLINE Aluminum System with Slim Profile
HIGH RESISTANCE TO WATER & AIR INFILTRATION
The A SLIMLINE is a great choice if you care about prolonged durability of the product, excellent statics and endurance of the structure.
The A SLIMLINE will provide excellent parameters, aesthetic appearance, functionality, and it will serve you for a very long time. The system is also suitable for those who want to use it to replace old-type windows made of steel profiles.
They provide a similar appearance from the outside, and they significantly increase the thermal insulation of the partition.
- Key features
- Technical Specifications
- Performance
● High resistance to water & air infiltration, plus an excellent thermal insulation can be obtained thanks to the special shape of the central gasket
● Excellent thermal insulation Uw from 0.14
● Glazing range up to 2 5/16
● The construction method is maximally simplified
● Profile connections (corner & T-connections) are performed by bolting or studding
| Depth of frame | 2 10/16 to 4 11/16 |
| Depth with leaf | 3 1/16 |
| Glazing range | up to 2 13/16 |
| Maximum size (W×H) | 94 1/2 x 63 |
| Max weight | 331 lbs |
| Depth of frame | 3 1/16 to 5 11/16 |
| Depth with leaf | 3 15/16 |
| Glazing range | up to 3 3/16 |
| Maximum size (W×H) | 94 1/2 x 63 |
| Max weight | 331 lbs |
| BTU | 0,14 |
| Air Permeability | (EN 12207:2000) CLASS 4 |
| Watertightness | (EN 12208:2000) CLASS 7A* / 9A** |
| Wind load resistance | (EN 12210:2000) CLASS C3* / C4** |
| Thermal insulation (Uf) | from 0,9 (W/m²K) |
| Maximum acoustic insulation | Rw=43 dB |
*Reference test : Balcony 4,00 x 3,00 m. 2 sashes.
**Reference test : 4,00 x 3,00 m. 1 sash + 1 fixed




