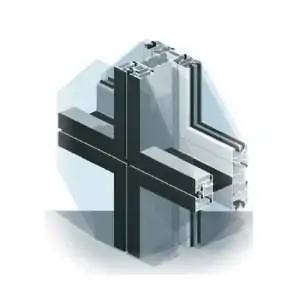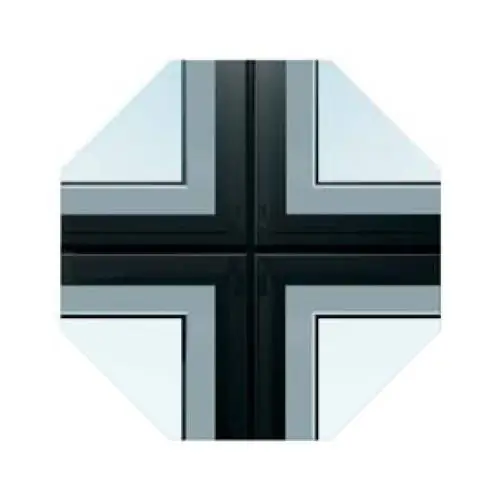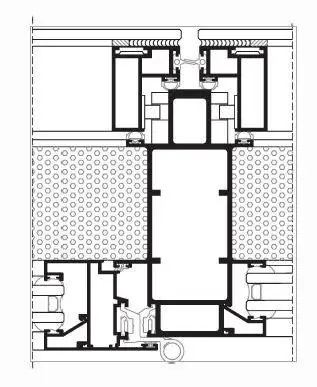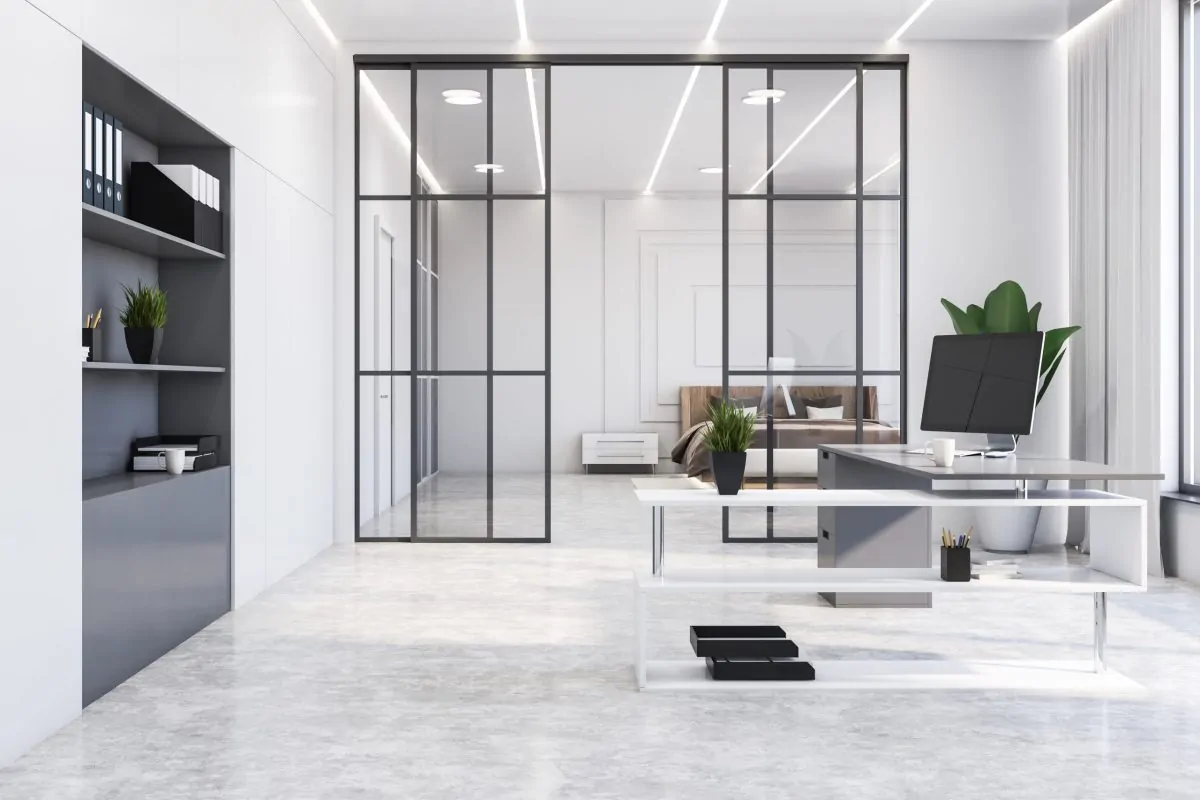Eco C Ventilated - Facade System
light facade system
A double-light facade system, structural or semi-structural in its external style.
ECO C Ventilated incorporates a 5½ in (140 mm) chamber between the external and internal glazing to allow for natural ventilation of the facade, reducing thermal transmission toward the interior and achieving high energy efficiency for the building.
Access to the chamber is possible via operable openings that facilitate cleaning and maintenance.
- Key features
- Technical Specifications
- Performance
Internal seen section: 1½ in (39 mm)
| Specification | Standard | Metric |
|---|---|---|
| Sections | ||
| Mullion | 5¾″ | 145 mm |
| Transom | 1¾″ & 1⅜″ | 45 mm & 34 mm |
| Projecting opening | ||
| Max. Width (L) | 7′ 2⅝″ | 2200 mm |
| Max. Height (H) | 7′ 2⅝″ | 2200 mm |
| Maximum weight / sash | ||
| Projecting opening | 310 lb | 140 kg |
| Fixed light | 880 lb | 400 kg |
| Thermal insulation (Uf) | Ucw from 0.12 BTU/hr·ft²·°F (0.7 W/m²K) |




