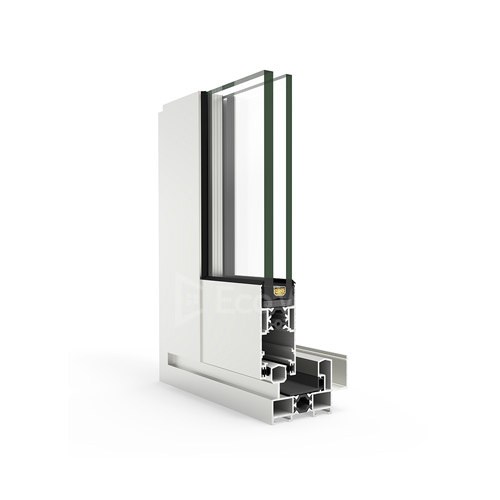Home » Products » Aluminum C Series » Sliding Door Systems » C4200S
C4200S - Aluminum Sliding Doors
Sliding system with thermal break
Versatile Sliding System featuring a sleek design with options for straight or curved aesthetics. It supports 45° or 90° sash encounters and offers multiple frame configurations to suit different needs.
The 45° and 90° sash encounter versions enable full-span opening, with the added option of a pocket solution that discreetly retracts the sashes into the wall cavity.
- Key features
- Technical Specifications
- Performance
Configuration Options
| Feature | Options |
|---|---|
| Opening Possibilities |
|
| Extrusion Alloy | 6063 T-5 |
| Finishes |
|
Dimensions & Measurements
| Component | Standard | Metric |
|---|---|---|
| Glazing | Min. 1⁄4″ – Max. 1″ | Min. 6 mm – Max. 26 mm |
| Frame Profile | 2-3⁄8″, 2-9⁄16″, 3″, 3-1⁄8″ | 60, 65, 77, 80 mm |
| 3-Rail System | 4-3⁄16″, 5″ | 106, 126 mm |
| Sash Profile | 1-5⁄16″ / 1-7⁄16″ | 33 / 37 mm |
| Profile Thickness | 1⁄16″ | 1.5 mm |
| Polyamide Strip Length | 9⁄16″ – 13⁄16″ | 14.6 – 20 mm |
Capacity & Limitations
| Specification | Standard | Metric |
|---|---|---|
| Maximum Width/Sash | 7′-2-5⁄8″ | 2,200 mm |
| Maximum Height/Sash | 8′-6-3⁄8″ | 2,600 mm |
| Maximum Weight (45° tilt) | 220 lbs | 100 kg |
| Maximum Weight (90° tilt) | 440 lbs | 200 kg |
Note: Consult maximum weight and dimensions according to typologies.
Performance Values
| Parameter | Metric | Standard |
|---|---|---|
| Thermal Transmittance | UW ≥ 1.5 (W/m² K) | UW ≥ 0.264 (BTU/h·ft²·°F) |
| Acoustic Insulation | Maximum: Rw = 39 dB | Maximum: Rw = 39 dB |
Note: Consult typology, dimensions and glass for specific values.
Performance Classifications
| Test | Classification | Standard |
|---|---|---|
| Air Permeability | Class 3 (UNE-EN 12207) | Same |
| Water Tightness | Class 7A (UNE-EN 12208) | Same |
| Wind Resistance | Class C5 (UNE-EN 12210) | Same |
Reference test: 1.20 x 1.20 m / 2 sashes (3′-11-1⁄4″ x 3′-11-1⁄4″ / 2 sashes)




