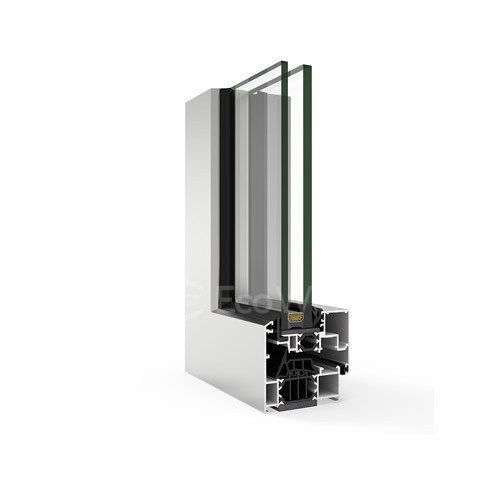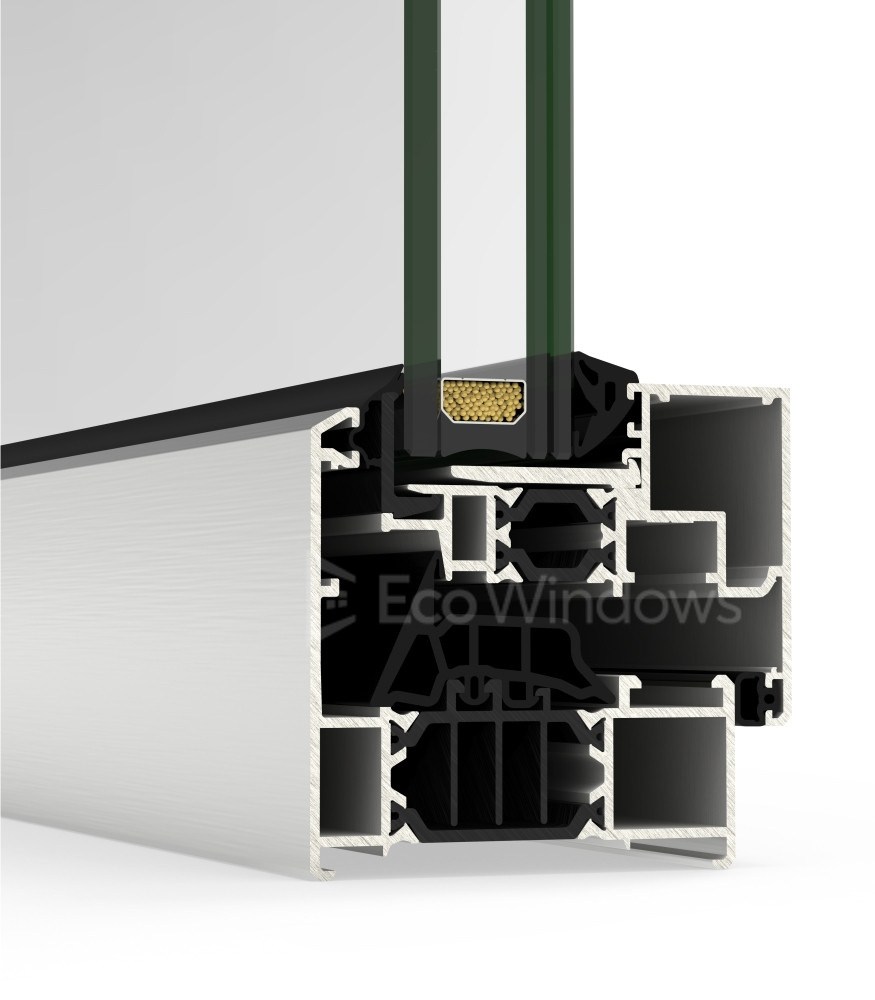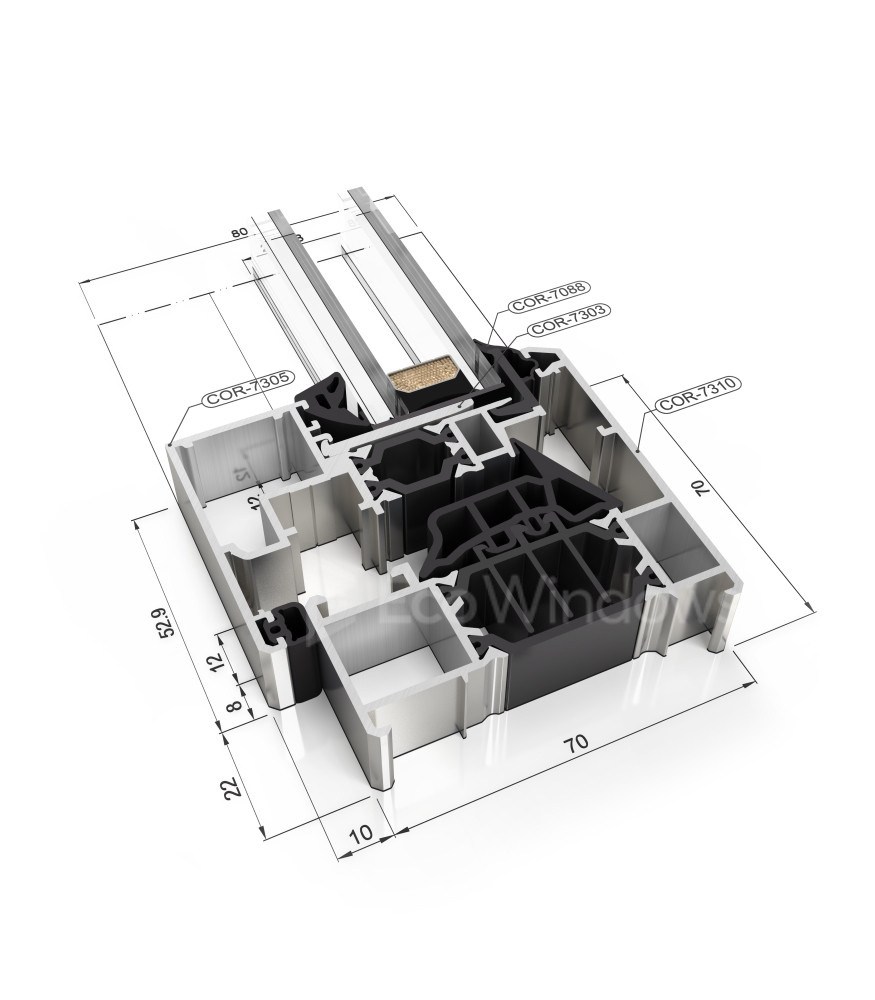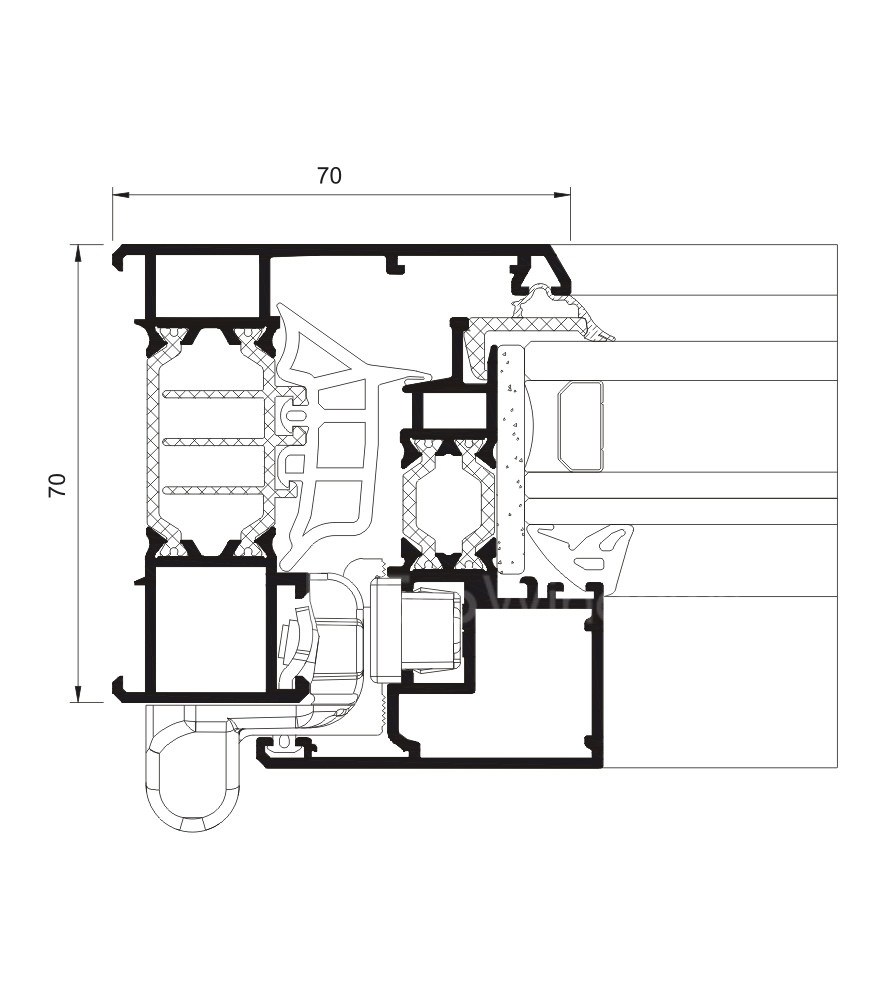Home » Products » Aluminum C Series » C70US
C70US Hidden Sash Aluminum Windows
System is designed for windows with high thermal insulation parameters. High efficiency was achieved by applying special thermal inserts slid between thermal separators and around the glass pane.
There is an option of installing windows in facade systems or store fronts as well. Window system is available with hidden hinges and variety of hardware options.
For those who value time and simplicity we recommend using additional Nailing Flange profile. Special fin is designed for simple and quick installation. This profile is frequently used by customers with additional trim resulting in further material and labor savings.
- Key features
- Technical Specifications
- Performance
OPENING POSSIBILITIES
Open inwards:
Side hung, turn & tilt, tilt & parallel, bottom hung
Open outwards:
Side-hung, top hung projecting and hidden pivoting system of either vertical or horizontal axis
INTEGRATED NAILING FLANGE ALSO WITH HIDDEN SASH
| Specification | Standard | Hidden Sash |
|---|---|---|
| Depth of frame | 2¾” | 2¾” |
| Depth with leaf | 3¹⁄₁₆” | 2¾” |
| Glazing range | 2³⁄₁₆” | 1⁹⁄₁₆” |
| Maximum size (W×H) | 59¹⁄₁₆” × 102⅜” | 51³⁄₁₆” × 94½” |
| Max sash weight | 353 lbs | 353 lbs |
| BTU | 0,12 |
| Air Permeability | (EN 12207) CLASS 4 |
| Watertightness | (EN 12208) CLASS E1500 |
| Wind load resistance | (EN 12210) CLASS C5 |
| Thermal insulation (Uf) | from 0,9 (W/m²K) |
| Maximum acoustic insulation | Rw=46 dB |




