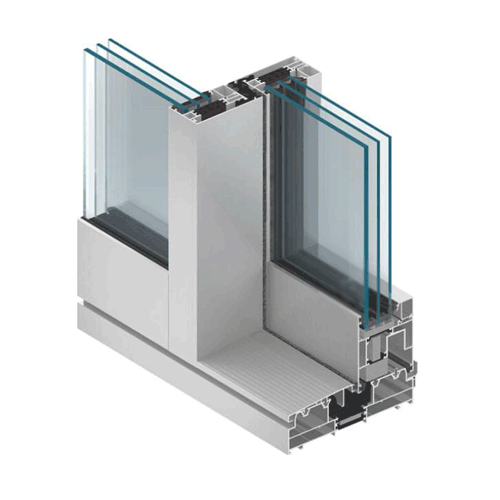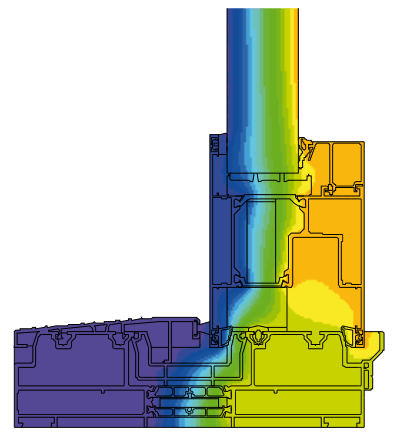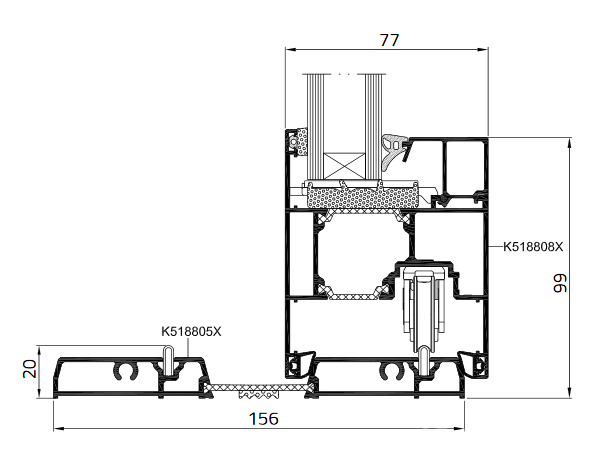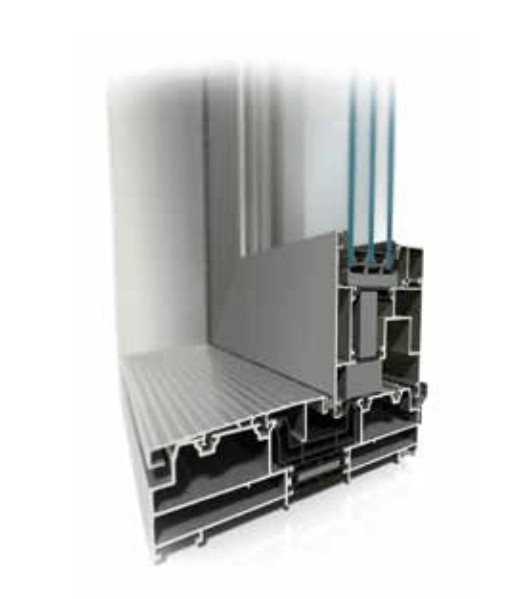Home » Products » Aluminum A Series » Sliding Systems » A89LS
A89LS - Aluminum Lift & Slide Doors
Smooth & silent slide action operation
The A89LS aluminum door system is an ideal solution for connecting interior space rooms with the outside balcony, terrace or garden area. Providing both a smooth & silent slide action operation, it can bring the benefits of a beautiful day outside, into the living space.
By the way of its design & operation, the A89LS is a great space saving opening & does not encroach the free space beyond the internal or external confines of the frame, without any compromise. Available in two different options, with regard to the level of thermal performance, standard or highly insulated.
The design & arrangement of the system profiles enable luxurious openings of large dimensions, accommodating double & even triple glass unit compositions, which in conjunction with the constituent parts & innovative technical solutions, help achieve a high level of thermal & acoustic performance.
Maximum Leaf Weight
1,323 lbs
Per individual panel (600kg)
Maximum Height
10’6″
Individual door leaf (3.2m)
Maximum Width
10’10”
Individual door leaf (3.3m)
Maximum Panels
6
Per door system
Track Options
2 & 3
Rail configurations
- Key Features
- Technical Specifications
- Performance
Core Specifications & Capacity
Slender, durable profile enables low-threshold door construction with exceptional capacity and dimensional flexibility.Track Configurations
Available in twin-track 6 27⁄32″ (174mm) and triple-track 10 21⁄32″ (271mm) systems for different panel arrangements and opening widths.Thermal & Acoustic Performance
Comprehensive glazing options with thermal breaks and insulating inserts deliver superior performance parameters.- Single or double-glazed units
- Specialized accessories available
- Excellent thermal and acoustic properties
Security & Safety
Enhanced security through intelligent design with closed-shape glazing beads and integrated anti-tamper details.Glazing Bead Options
Three aesthetic profiles available:- Standard Rectangular profile
- Prestige Rounded profile
- Style Diamond-shaped profile
Hardware Compatibility
Universal compatibility with extensive range of manual and automatic locking systems from various manufacturers.Architectural Flexibility
Corner configurations (90° and 270°) create exceptionally large open spaces when operated.Low-Threshold Solutions
Seamless transitions between interior and exterior spaces with minimal threshold intrusion.Weather Performance
Superior sealing through custom-shaped stop seals, tailored glazing gaskets, and appropriate hardware integration.System Integration
High compatibility with A86 windows, featuring interchangeable components and cohesive aesthetics.Design Freedom
Extensive color range enables unlimited design possibilities for any interior or exterior aesthetic.Operation Modes
Flexible manual or automatic opening and closing systems available to suit any application.Concealed Automation
Drives and control units integrated discretely within frame profiles maintaining clean aesthetic lines.External Automation
External automatic units available for retrofit applications and alternative installation preferences.
| Specification | Value |
|---|---|
| Frame Depth | 6 27⁄32″ (174 mm) 2-rail, 10 21⁄32″ (271 mm) 3-rail |
| Casement Depth | 3 1⁄32″ (77 mm) |
| Glazing Thickness | 17⁄32″ – 2 19⁄64″ (13.5 – 58.5 mm) |
| Frame Minimum Width | 1 7⁄8″ (48 mm) |
| Sash Width Range | 3 23⁄32″ – 4 5⁄32″ (94.5 – 105.5 mm) |
| Maximum Leaf Weight | 1,323 lbs (600 kg) per panel |
| Maximum Height | 10’6″ (3.2 meters) |
| Maximum Width | 10’10” (3.3 meters) per panel |
Air Permeability
Class 4
EN 12207 – Excellent airtightness
Water Tightness
Class 9A
EN 12208 – Superior weather sealing
Thermal Insulation
0.15
Uw Btu/(hr·ft²·°F) – Outstanding efficiency
(0.84 W/(m²K))
Wind Load Resistance
Class C4
EN 12210 – High structural integrity
Performance Notes
- Thermal Performance: Based on A89LS Highly Insulated doors with 9’10” × 9’6″ (3000×2900 mm) leaf using Ug=0.088 Btu/(hr·ft²·°F) (0.5 W/(m²K)) glazing
- Glazing Flexibility: Wide thickness range 17⁄32″-2 19⁄64″ (13.5-58.5mm) accommodates standard double to high-performance triple glazing
- Weather Resistance: Class 9A water tightness and Class 4 air permeability ensure superior performance in challenging conditions
- Structural Capacity: Class C4 wind load resistance suitable for demanding architectural applications




