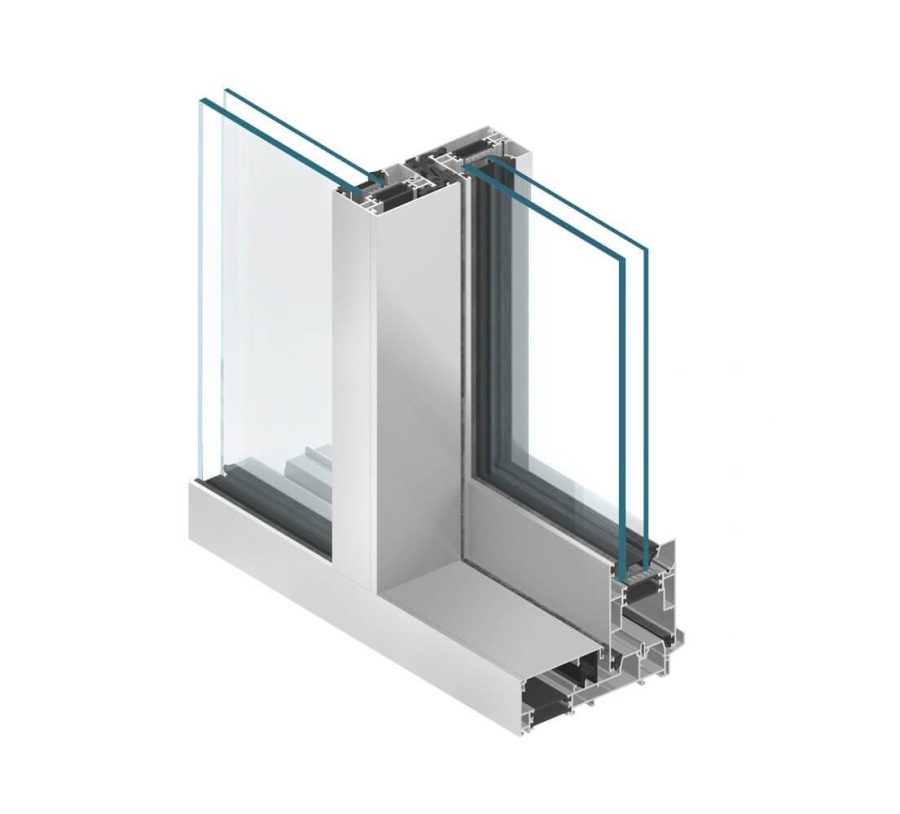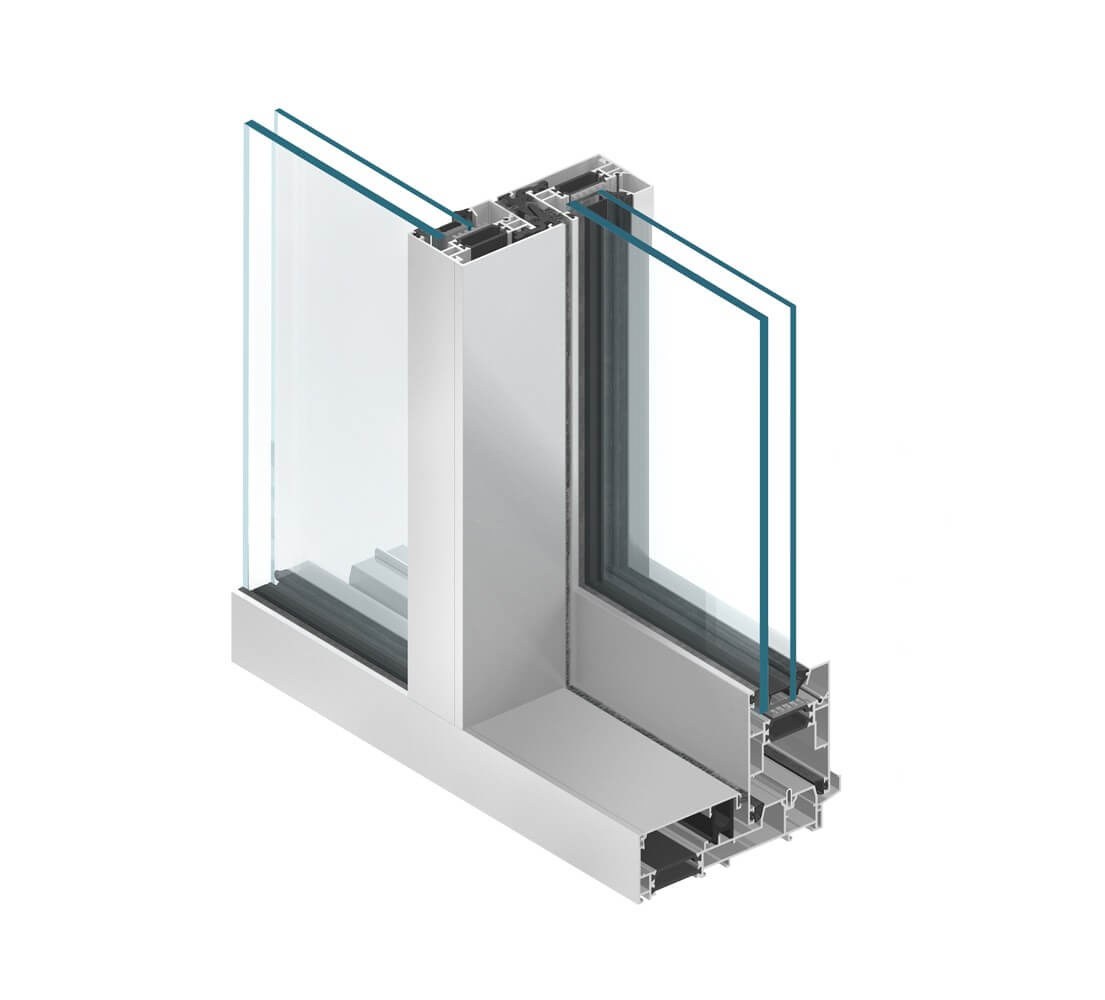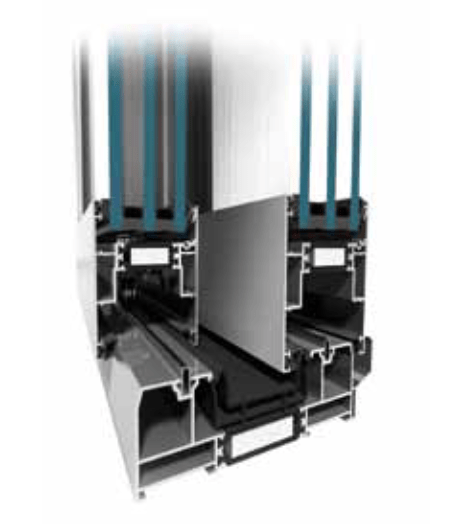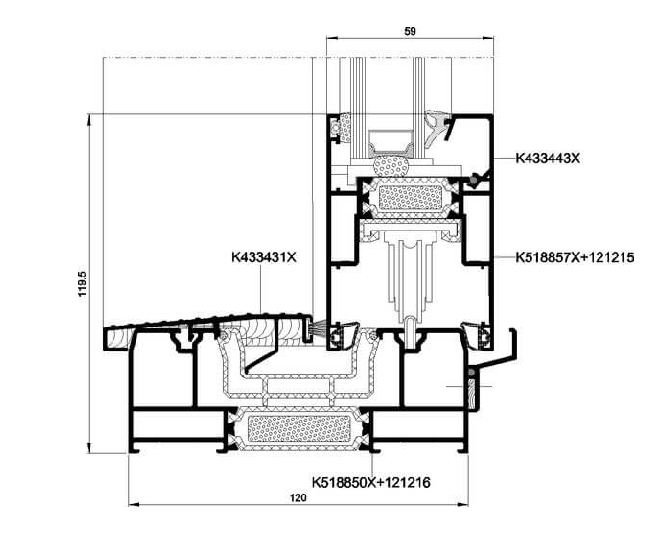Home » Products » Aluminum A Series » Sliding Systems » A69LS
A69LS - Aluminum Lift & Slide Doors
Affordable Aluminum Lift & Slide Door System
The A69LS offers an affordable solution for connecting interior spaces with outdoor areas like balconies, terraces, and gardens. This cost-effective system provides excellent thermal and acoustic insulation while maintaining superior functionality and aesthetic appeal.
Maximum Leaf Weight
Per individual panel (300kg)
Maximum Height
Individual door leaf (2.8m)
Maximum Width
Individual door leaf (3.3m)
Maximum Glazing
Thickness capacity (42mm)
Maximum Panels
Per door system
Track Options
Rail configurations
- Key features
- Technical Specifications
- Performance
Exceptional Dimensions
Door leaves exceed standard values with impressive capacity and dimensional flexibility for maximum design freedom.
- Height up to 9’2″ (2.8m)
- Width up to 10’10” (3.3m)
- Maximum leaf weight up to 661 lbs (300kg)
Robust 3-Chamber Profiles
Slender yet strong 3-chambered profiles with insulating chambers equipped with wide thermal breaks in the central part.
Track Configurations
Flexible 2-rail or 3-rail frames enable fabrication of doors with wide clear passage sizes while maintaining structural integrity.
Large Glass Capacity
Accommodates large glass thickness up to 1 21⁄32″ (42mm), bringing flexibility in choosing appropriate glazing solutions.
Fixed Lite Options
Fixed lites can be fabricated with glass mounted directly to the frame – an aesthetic and economical solution.
Low Heat Transfer
Relatively low heat transfer coefficient (Uf) ensured by wide thermal breaks, polyethylene inserts, and chambered profiles.
Superior Weather Sealing
High water and air tightness assured by specially-shaped gaskets and hardware that embed the leaf on the frame.
Hardware Compatibility
Ability to mount most hardware for lift & slide doors available on the market for maximum flexibility.
Low-Level Threshold
Door version with low-level threshold makes it easier to use, especially for elderly or disabled users.
Versatile Installation
Doors can be mounted individually or as part of larger constructions: mullion and transom curtain walls or winter gardens.
Simplified Construction
Maximally simplified construction technology reduces time and costs of fabrication without compromising quality.
System Compatibility
Compatibility with other systems – common components can be used for streamlined fabrication and installation.
Thermal Variants
Available in two thermal performance categories:
- Standard (ST) – Good thermal performance
- Highly Insulated (HI) – Superior thermal efficiency
Wide Glazing Range
Enables use of double and triple glazing units, including safety and sound insulation units for specialized applications.
Versatile Applications
Suitable for various building types: individual buildings, hotels, apartments, and commercial applications.
| Specification | Value |
|---|---|
| Frame Depth | 4 23⁄32″ (120mm) 2-rail, 7 27⁄32″ (199mm) 3-rail |
| Casement Depth | 2 5⁄16″ (59mm) |
| Maximum Glazing Thickness | 1 21⁄32″ (42mm) |
| Frame Width (Exterior View) | 1 47⁄64″ (44mm) |
| Sash Width Range | 3 17⁄64″ – 3 23⁄32″ (83.5 – 94.5mm) |
| Maximum Leaf Weight | 661 lbs (300kg) per panel |
| Maximum Height | 9’2″ (2.8 meters) |
| Maximum Width | 10’10” (3.3 meters) per panel |
Air Permeability
Water Tightness
Thermal Insulation
Wind Load Resistance
Profile Construction
Performance Notes
- Cost-Effective Solution: A69LS offers excellent value with good thermal performance at an affordable price point
- Glazing Flexibility: Maximum thickness 1 21⁄32″ (42mm) accommodates standard double glazing and basic triple glazing options
- Reliable Performance: Class 3 air permeability and Class C3 wind load resistance ensure dependable operation
- Energy Efficiency: Frame Uf from 0.32 Btu/(hr·ft²·°F) (1.8 W/(m²K)) provides good thermal insulation for residential applications
- 3-Chamber Design: Robust profiles with wide thermal breaks deliver excellent structural integrity and insulation




