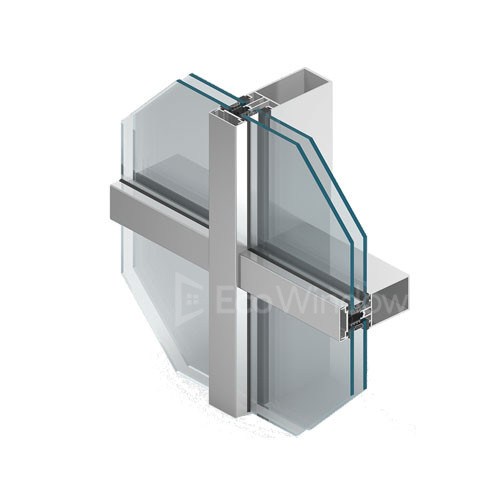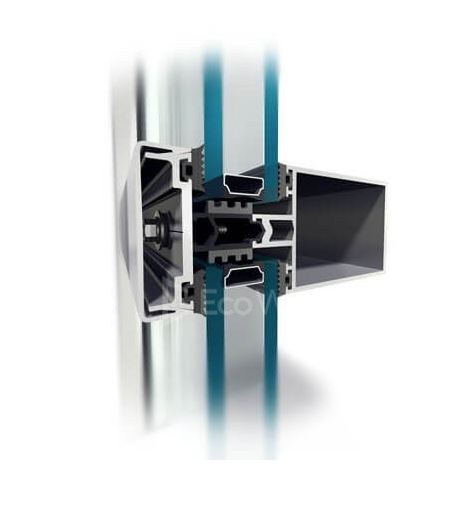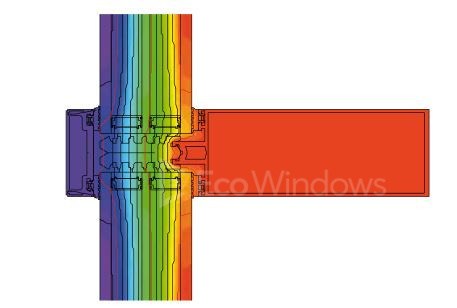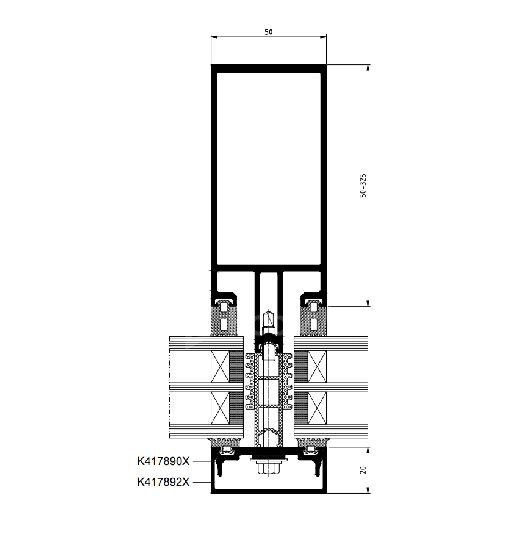Home » Products » Aluminum A Series » ASR50
ASR50 - Aluminum System
The ASR50 system is designed for the construction and execution of flat, light-weight curtain walls of the suspended or filling type, roofs, skylights and other structures.
The shapes of profiles enable the selection of mullion and transom profiles that flush with each other on the inside surface of the façade.
When it comes to glass and aluminum structures, with this rich variety of solutions based on the ASR50 façade, architects and designers can now make their most audacious visions come true.
- Key features
- Technical Specifications
- Performance
● Angle joints enabling the free shaping of aluminum structures
● Posts and beams with ‘sharp’ edges allowing construction of curtain wall supporting structures with the appearance of a uniform truss
● Aesthetic curtain wall varieties and a number of lining profiles of various shapes providing multiple curtain wall appearances
● A large choice of curtain wall opening elements: windows and doors of various types, including skylight windows and windows integrated with the curtain wall, as well as tilt and parallel opening windows
● A wide glazing range along with the availability of insulators and accessories allowing a high level of curtain wall thermal insulation
● The possibility of bending profiles and creating use curved structures
Specification
| Specification | Standard | Metric |
|---|---|---|
| Depth of frame | 2⅜” | 60 mm |
| Depth of leaf | 2¾” | 70 mm |
| Glazing range | ||
| Frame | 1⅝” | 41 mm |
| Sash | 2″ | 51 mm |
Size & Weight Limitations
| Specification | Standard | Metric |
|---|---|---|
| Maximum size (H×W) | 94½” × 49″ | 2400 mm × 1245 mm |
| Max weight | 286 lb | 130 kg |
| Air Permeability | ae 1200, eN 12152 |
| Watertightness | Re 1500, eN 12154 |
| Windload resistance | 2,4 kN/m², eN 13116 |
| Thermal insulation (Uf) | from 0.176 BTU/h·ft²·°F (1.0 W/(m²K)) |




