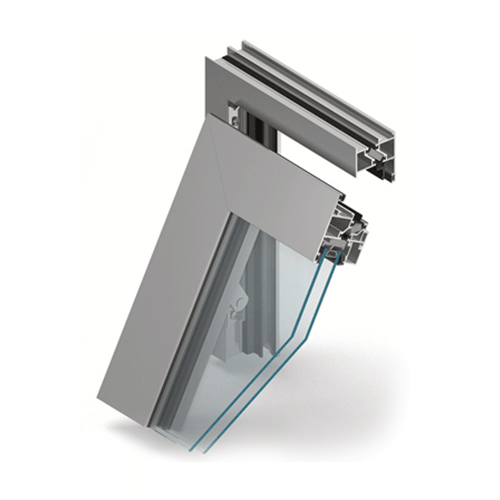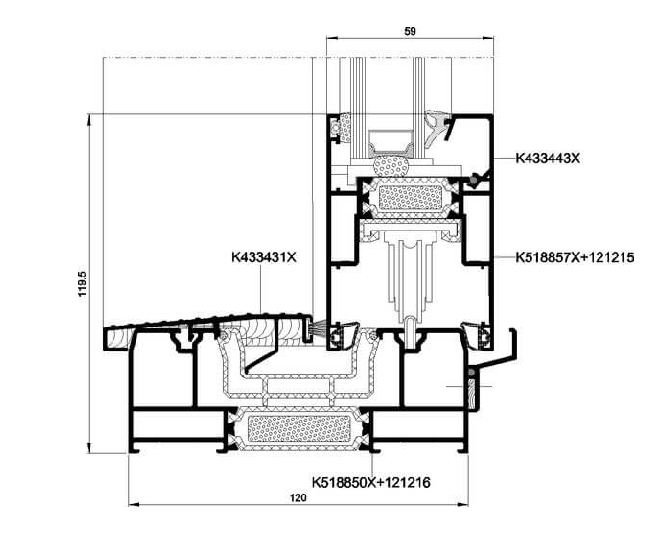Home » Products » Aluminum A Series » A59S
A-59S CASEMENT System - Luxury Window Solutions
The A-59S CASEMENT system delivers exceptional performance for high-end residential and commercial projects. These windows combine striking design with premium functionality that today’s luxury market demands.
Perfectly suited for installation in custom wall openings or sophisticated façade systems, The A-59S builds on our proven thermal break technology. With frame depths of 1³¹⁄³₂ inches and casements at 2⁵⁄₁₆ inches, the system features high-performance “omega” thermal breaks (⁵⁄₈ and ⁷⁄₈ inches) using fiberglass-reinforced polyamide for superior insulation.
Outward-opening options include your choice of refined rotational or casement hinges. Each window incorporates precisely engineered grooves that accept premium hardware from Sobinco and Securistyle, ensuring smooth, reliable operation for years to come.
Glazing options range from ³⁄₁₆ to 1⁹⁄₁₆ inches in casements and ³⁄₁₆ to 1¹⁄₄ inches in fixed panels, accommodating specialized acoustic and thermal requirements.
Key design features include:
Flush interior surfaces that create clean, contemporary sightlines
Discreet exterior gaskets that maintain visual elegance
Seamless corner construction for enhanced weather protection
Sophisticated drainage and ventilation systems to ensure lasting performance
While originally developed for the British market, the A-59S CASEMENT system now meets the exacting standards of America’s finest homes and buildings where quality and architectural distinction matter most.
- Key features
- Technical Specifications
- Performance
Window options include, inswing, outswing, side hung, bottom hung, pivot tilt & turn and Slide & Tilt. The Casement derivative provides open out options of top hung and side hung
Single or double door sets available – inswing/outswing
Wide range of finishes and colors, anodized, powder coated and wood grain finish
Dual color option
| Depth of frame |
1³¹⁄₃₂” |
| Depth of casement | 2⁵⁄₁₆” |
| Glazing thickness | ³⁄₁₆ – 1¹⁹⁄₃₂” |
| Min visible width frame | 1⁷⁄₈” |
| Min visible width casement | 1²³⁄₆₄” |
| Max. size of window (H×L) | 94½” x 49⁷⁄₃₂” |
| Max. size of door (H×L) | 90³⁵⁄₆₄” x 43⁵⁄₁₆” |
| Max weight | 286¹⁹⁄₃₂ lbs |
| Solutions | Tilt window, turn window, tilt and turn window, Doors open out and open in |
| Air permeability | class 4, EN 1026; EN 12207 |
| Windload resistance | C3, EN 12211; EN 12210 |
| Impact resistance | class 3 |
| Water tightness | E1050, EN 1027; EN 12208 |
| Thermal insulation | 0.317 BTU⁄(h·ft²·°F) |
| Air Permeability | Class 4 en 1026:2001;en 12207:2001 |
| Watertightness | e1050 en 1027:2001;en 12208:2001 |
| Impact resistance | class 3 |
| Thermal insulation (Uf) | from 1.8 W/(m²K) |



