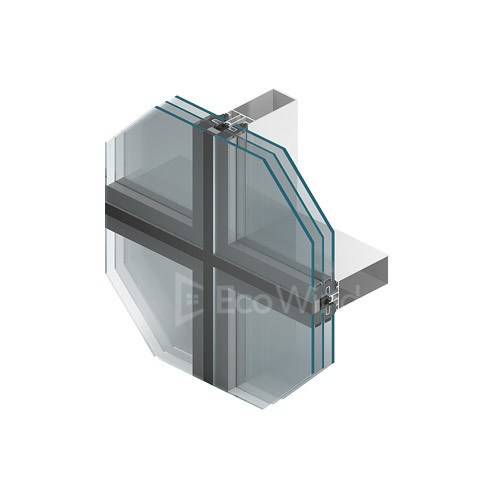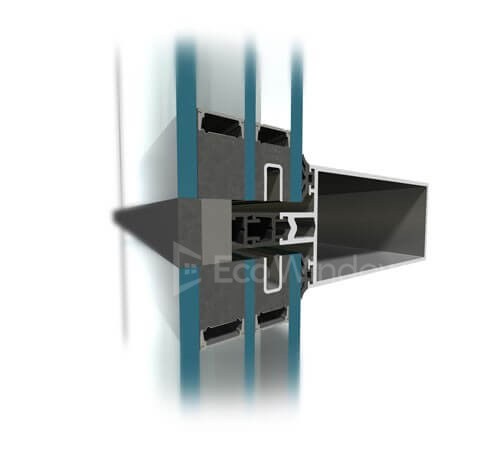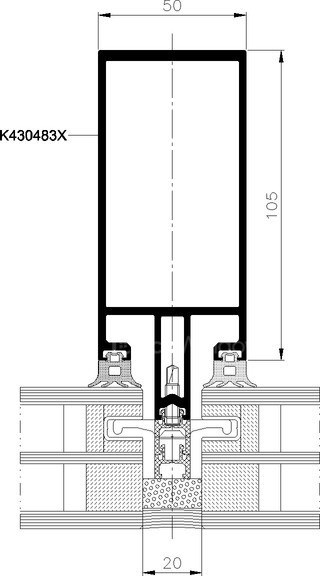Home » Products » Aluminum A Series » A Structural Efect
A Structural Effect Curtain Wall
The EFECT system is used for the construction of lightweight curtain walls of a hanging and filling type as well as roofs, skylights, and other spatial constructions.
Efect is a façade that provides a uniform external appearance of a smooth glass wall divided by the structure of vertical and horizontal lines of 2 cm, thanks to the use of a special system for fixing panes to mullions and transoms.
The gaps between glass fields of the façade are filled with a special silicon binder to ensure high tightness of the construction and enhance its insulation properties.
- Key features
- Technical Specifications
- Performance
● Angle joints enabling the free shaping of aluminum structures
● Posts and beams with ‘sharp’ edges allowing construction of curtain wall supporting structures with the appearance of a uniform truss
● Aesthetic curtain wall varieties and a number of lining profiles of various shapes providing multiple curtain wall appearances
● A large choice of curtain wall opening elements: windows and doors of various types, including skylight windows and windows integrated with the curtain wall, as well as tilt and parallel opening windows
● A wide glazing range along with the availability of insulators and accessories allowing a high level of curtain wall thermal insulation
● The possibility of bending profiles and creating use curved structures
Specification
| Specification | Standard | Metric |
|---|---|---|
| Depth of frame | 2⅜” | 60 mm |
| Depth of leaf | 2¾” | 70 mm |
| Glazing range | ||
| Frame | up to 1⅝” | up to 41 mm |
| Sash | up to 2″ | up to 51 mm |
Size & Weight Limitations
| Specification | Standard | Metric |
|---|---|---|
| Maximum size (H×W) | 94½ × 49″ | 2400 mm × 1245 mm |
| Max weight | 286 lb | 130 kg |
| Air Permeability | ae 1200, eN 12152 |
| Watertightness | Re 1500, eN 12154 |
| Windload resistance | 2.4 kN/m², eN 13116 |
| Thermal insulation (Uf) | from 0.176 BTU/h·ft²·°F (1.0 W/(m²K)) |



