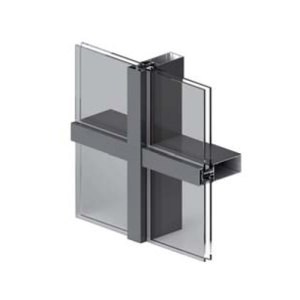Eco C52 TP - Facade System
A new generation of facade consisting of a base system with an ample range of mullions and transoms that provides answers to the different style and construction needs for architectural projects.
ECO C52 TP facade is a traditional system, also known as the Stick system. The fixing of the glazing to the supporting profiles is carried out by way of a continuous pressure profile screwed externally to a screw port incorporated in the mullions and transoms. The glazing remains fixed at its 4 sides using this profile that is available with separating gaskets in order to contact between the glazing and the metal.
Great thermal breaking, together with an ample glazing capacity of up to 2½” (64 mm) with glass compositions of large thicknesses and energy efficiency, gives to this new range of facades many excellent thermal and acoustic features.
Benefits
Aluminum facades are a popular choice for buildings due to their durability and aesthetic appeal. Aluminum is an incredibly strong material, which means it can withstand harsh weather conditions and is resistant to corrosion. It is also relatively lightweight, making it easy to install and maintain. In addition, aluminum facades are highly customizable, allowing architects and designers to customize them to suit the needs of the building. Aluminum facades are most commonly found on commercial and industrial buildings, but they are becoming increasingly popular in residential homes as well.
Why Aluminum facades?
Aluminum is a much better choice than traditional materials like wood or steel, as it can be formed into virtually any shape or size. Facades made from aluminum are also much more energy efficient than other materials, as the aluminum reflects sunlight, keeping the building cool in the summer and warm in the winter. Aluminum facades come in a variety of colors and finishes, so it is easy to match them to the existing design of the building. The aluminum can be painted with a special coating to protect it from the elements, and it is also available in anodized or powder–coated finishes. The powder–coated finish is particularly popular, as it is easier to clean and maintain.
- Key features
- Technical Specifications
- Performance
» Wide variety of mullions ⅝ in to 9 in (16 to 230 mm) and transoms ⅞ in to 8¹⁄₁₆ in (22.5 to 205.5 mm) that solve the different aesthetic and constructive needs of the architectonic sector
» Internal seen section: 2¹⁄₁₆ in (52 mm)
» Extensive profile range, their mechanical unions allow for all types of façades to be built (vertical, inclined, 90° corners, polygonal), as well as solving large and heavy glazing modulations
» Water tightness elements: drainage pipettes, tear strip gaskets, and vulcanized angles
» Mechanical union to the aluminum frame. Outside cover profile (embellisher) screwed to mullions and transoms to fix the glass
» Excellent thermal and acoustic performance
| Specification | Standard | Metric |
|---|---|---|
| Glazing | ||
| Maximum glazing* | 2½ in | 64 mm |
| Minimum glazing | ⅙ in | 4 mm |
| *Consult us for greater thicknesses | ||
| Opening possibilities | ||
| Hidden turn&tilt, Hidden side hung, Hidden top hung projecting | ||
| Sections | ||
| Mullion | 2¼ in | 52 mm |
| Transom | 2¼ in | 52 mm |
| Profile thickness | ||
| Mullion | ³⁄₃₂ in & ⅛ in | 2.1 & 3 mm |
| Transom | ³⁄₃₂ in | 2.1 mm |
| Polyamide strip length | ||
| Stackable profiles | ¼ in, ½ in, 1¼ in | 6, 12, 30 mm |
| Minimum / Maximum opening dimensions | ||
| Hidden Top hung | 19⅝–98⅜ in W, 25⁹⁄₁₆–98⅜ in H | 500–2500 mm W, 650–2500 mm H |
| Hidden Parallel Projecting | 20⁷⁄₈–78¾ in W, 20⁷⁄₈–118⅛ in H | 530–2000 mm W, 530–3000 mm H |
| Hidden Side Hung / Turn&Tilt | 19⅝–55⅛ in W, 23⁵⁄₈–74⁴⁄₅ in H | 500–1400 mm W, 600–1900 mm H |
| Maximum weight / sash | ||
| Hidden Top hung | 180 kg | |
| Hidden Parallel Projecting | 200 kg | |
| Hidden Side Hung / Turn&Tilt | 100 kg | |
| Maximum weight of fixed lights | ||
| 750 kg Consult maximum weight and dimensions according to typologies | ||
| Covers | ||
| 85 mm deep elliptical cover H shape cover, 34 mm deep Rectangular cover: 14, 19, 100 & 145 mm deep Pyramid shape cover, 155 mm deep | ||
| Finishes | ||
| Powder coating / Anodised | ||
| Air Permeability |
(EN 12152) CLASS AE |
| Watertightness |
(EN 13114) CLASS RE1500 |
| Wind load resistance |
(EN 13116) APTDesign loading 2000 Pa – security loading 3000 PaTest reference: 3.00 × 3.50 m |
| Thermal insulation (Ucw) |
Ucw from 0.106 BTU/h·ft²·°F (0.6 W/m²K)Please consult dimensions and glazing |
| Certification |
CWCT British Standard |



