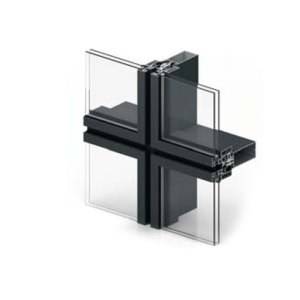Eco C52 SST - Facade System
A new generation of facade consisting of a base system with an ample range of mullions and transoms that provides answers to the different style and construction needs for architectural projects.
With this C52 SST facade, the glass is mechanically fixed to a frame and thanks to the existence of an external trim that ensures the stability of the glazing, there is no need for a chemical fixing with structural silicone which is needed with the C52 ST system.
- Key features
- Technical Specifications
- Performance
» Wide variety of mullions (⅝” to 9″) (16 to 230 mm) and transoms (⅞” to 8¹⁄₁₆”) (22.5 to 205.5 mm) that solve the different aesthetic and constructive needs of the architectonic sector
» Internal seen section: 2¹⁄₁₆” (52 mm)
» Extensive profile range, their mechanical unions allow for all types of façades to be built (vertical, inclined, 90° corners, polygonal), as well as solving large and heavy glazing modulations
» Water tightness elements: drainage pipettes, tear strip gaskets, and vulcanized angles
» Mechanical union to the aluminum frame. Outside cover profile (embellisher)
» This system offers an EPDM gasket system, which is installed around the perimeter of each module
Specification
| Specification | Standard | Metric |
|---|---|---|
| Glazing | ||
| Maximum glazing* | 1⅛” | 28 mm |
| Minimum glazing | ¼” | 6 mm |
| *Consult us for greater thicknesses | ||
| Opening possibilities | ||
| Hidden Top Hung | ||
| Sections | ||
| Mullion | 2¹⁄₁₆” | 52 mm |
| Transom | 2¹⁄₁₆” | 52 mm |
| Profile thickness | ||
| Mullion | ¹⁄₁₆” & ⅛” | 2.1 & 3 mm |
| Transom | ¹⁄₁₆” | 2.1 mm |
| Polyamide strip length | ||
| Polyamide strip length | ¹¹⁄₁₆” | 18 mm |
| Minimum / Maximum opening dimensions | ||
| Min. Width (L) | 19¹¹⁄₁₆” | 500 mm |
| Min. Height (H) | 25⁹⁄₁₆” | 650 mm |
| Max. Width (L) | 98⁷⁄₁₆” | 2500 mm |
| Max. Height (H) | 98⁷⁄₁₆” | 2500 mm |
| Maximum weight / sash | 396 lb | 180 kg |
| Maximum weight of fixed lights | 771 lb | 350 kg |
| Air Permeability | (EN 12152) CLASS AE |
| Watertightness | (EN 13114) CLASS RE1500 |
| Wind load resistance | (EN 13116) APT |
| Thermal insulation (Uf) | Ucw from 0.141 BTU/h·ft²·°F (0.8 (W/m²K)) |



