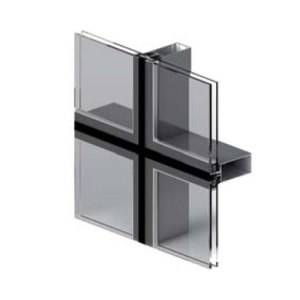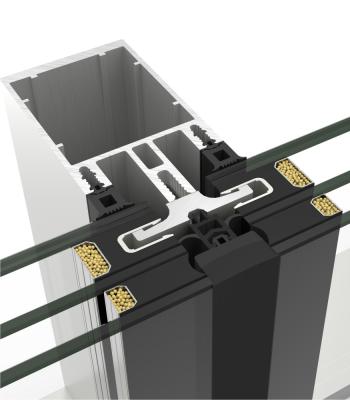Eco C52 SG - Facade System
A new generation of facade consisting of a base system with an ample range of mullions and transoms that provides solutions for diverse architectural styles and construction needs.
ECO C52 SG is a traditional “Stick System” facade. Glazing is fixed to supporting profiles using clips, requiring a U-profile insert fitted into the glazing chamber. The clip-and-insert combination secures the glass on all four sides.
With great thermal breaking and a glazing capacity of up to 2½ in (64 mm)—accommodating thick, energy-efficient glass compositions—this system delivers excellent thermal and acoustic performance.
- Key features
- Technical Specifications
- Performance
» Wide variety of mullions (⅝ in to 9 in) (16 to 230 mm) and transoms (⅞ in to 8¹⁄₁₆ in) (22.5 to 205.5 mm) that solve the different aesthetic and constructive needs of the architectonic sector
» Internal seen section: 2¹⁄₁₆ in (52 mm)
» Extensive profile range, their mechanical unions allow for all types of façades to be built (vertical, inclined, 90° corners, polygonal), as well as solving large and heavy glazing modulations
» Water tightness elements: drainage pipettes, tear strip gaskets, and vulcanized angles
» Mechanical union to the aluminum frame. Outside cover profile (embellisher)
» This system offers an EPDM gasket system, which is installed around the perimeter of each module
| Specification | Standard | Metric |
|---|---|---|
| Glazing | ||
| Maximum glazing* | 2½ in | (64 mm) |
| Minimum glazing | ¼ in | (6 mm) |
| *Consult us for greater thicknesses | ||
| Sections | ||
| Mullion | 2¼ in | (52 mm) |
| Transom | 2¼ in | (52 mm) |
| Profile thickness | ||
| Mullion | ³⁄₃₂ in & ⅛ in | (2.1 & 3 mm) |
| Transom | ³⁄₃₂ in | (2.1 mm) |
| Polyamide strip length | ||
| Stackable profiles | ¼ in, ½ in, 1¼ in | (6, 12, 30 mm) |
| Air Permeability | (EN 12152) CLASS AE |
| Watertightness | (EN 13114) CLASS RE1500 |
| Wind load resistance | (EN 13116) APT |
| Thermal insulation (Uf) | Ucw from 0.106 BTU/h·ft²·°F (0.6 (W/m²K)) |



