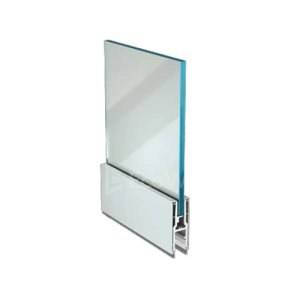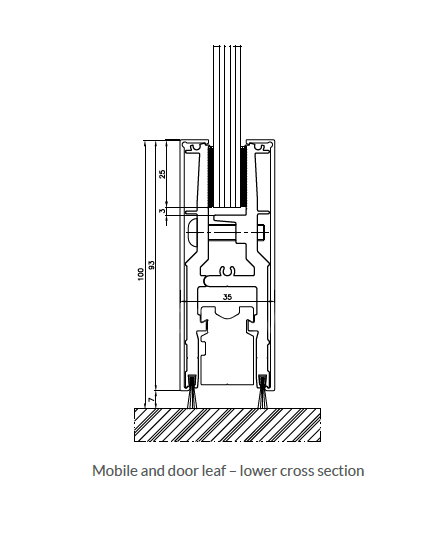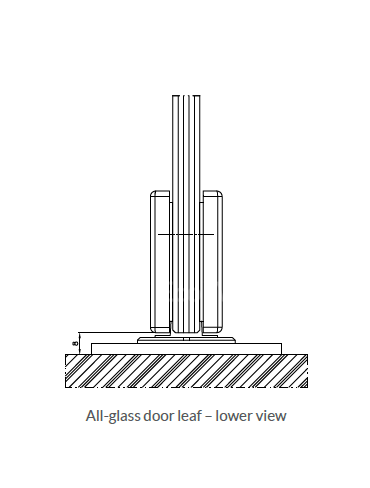Eco EXPO - Interior Steel
System Overview
The Eco EXPO fixed and mobile partition system creates internal partitions with tempered safety glass panels serving as the primary load-bearing component. This versatile system excels in high-ceiling applications and creates wide, impressive passageways, making it the preferred choice for commercial environments including shopping centers and office buildings. The system components enable construction of fixed glass walls, fully glazed swing doors, pivoting doors, and movable segments such as accordion and folding configurations.
Key System Advantages
A standout feature of the Eco EXPO system is its universal compatibility with hardware from multiple manufacturers, offering exceptional flexibility in design and functionality. The system’s structural glass panels ensure maximum transparency while maintaining structural integrity.
Glass and Structural Features
The system utilizes tempered safety glass (ESG) as the load-bearing element, with recommended suspended installation through upper profile clamps for large-dimension walls. This prevents glass panel deflection that can occur with floor-mounted installations. Mobile segments exclusively use suspended glass assembly.
Installation and Customization
The system’s simplified prefabrication and installation process allows all work to be completed on-site. Fixed profile depths accommodate single bolt lengths and consistent front plugs, with only glazing gasket thickness varying by glass size. Decorative profiles offer dual-color finishing options and stainless steel accent strips. For 3 15/16″ (100mm) high profiles, bottom brush seals enhance weatherproofing.
Hardware Compatibility
Profiles are pre-engineered to accept hardware from leading manufacturers with minimal modification. Components include locks, hinges, and suspension systems for movable door configurations.
Technical Considerations
When utilizing large suspended glass panels, ensure lintel structures provide adequate load resistance and proper load transfer to the building’s supporting framework. Glazing gaskets remain invisible from both sides of the installation.
- Key features
- Technical Specifications
- Performance
Invisible glazing gaskets
Light and elegant structure
Glazing 5/16″, 3/8″ and 15/32″ thick (8, 10 and 12mm)
Fixed profile depth regardless of glass pane thickness
Structures up to 13′ 1⅜” high (4m)
Adapted to use numerous companies’ hardware products
Dual-color profile finish options available
Suspended glass installation prevents deflection
On-site fabrication and installation capability
Profile Specifications
- Low profiles: 1½” (38mm) height from floor level
- High profiles: 3 15/16″ (100mm) height from floor level
- Structural depths: 1 5/16″ (33mm) for low profiles, 1 3/8″ (35mm) for high profiles
- Fixed profile depth regardless of glass thickness
Glass specifications:
Thickness options: 5/16″, 3/8″, and 15/32″ (8, 10, and 12mm)
Maximum installation height: 13′ 1⅜” (4m)
Maximum mobile segment/door leaf width: 4′ 7″ (1.4m)
| Air Permeability | (EN 12207:2000) CLASS 4 |
| Watertightness | (EN 12208:2000) CLASS 9A |
| Wind load resistance | (EN 12210:2000) CLASS C5 |
| Thermal insulation (Uf) | from 0,9 (W/m²K) |
| Maximum acoustic insulation | Rw=43 dB |



