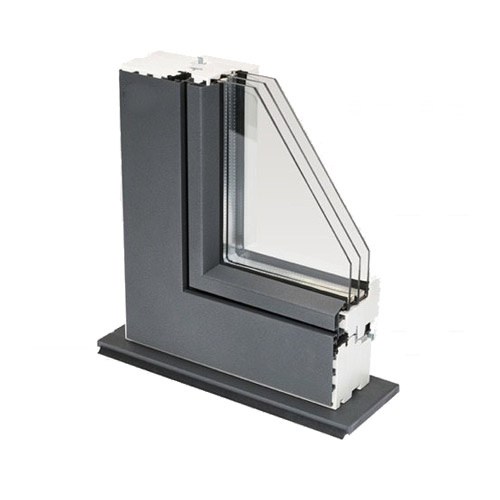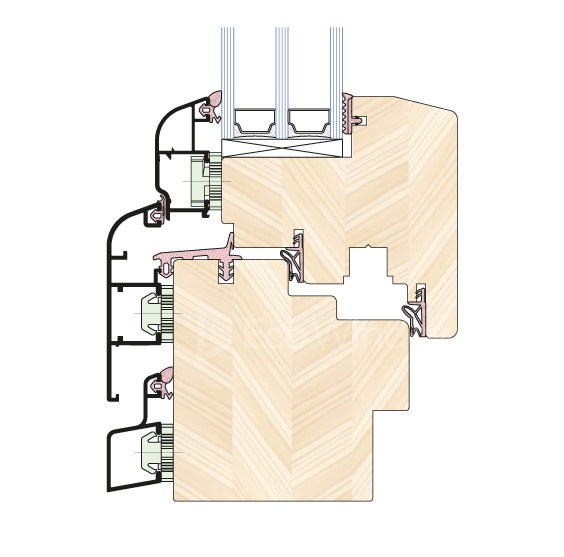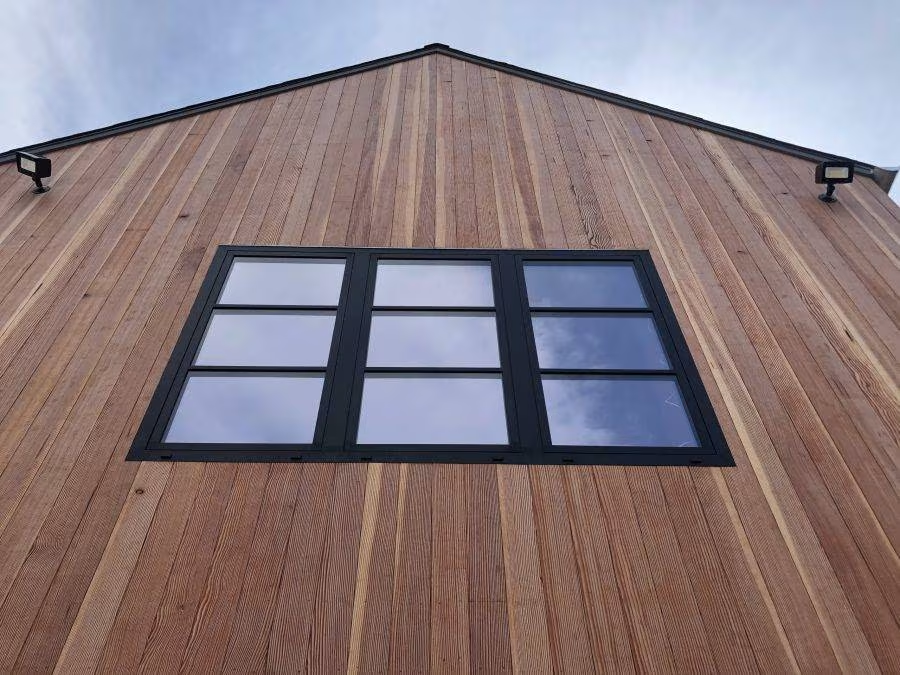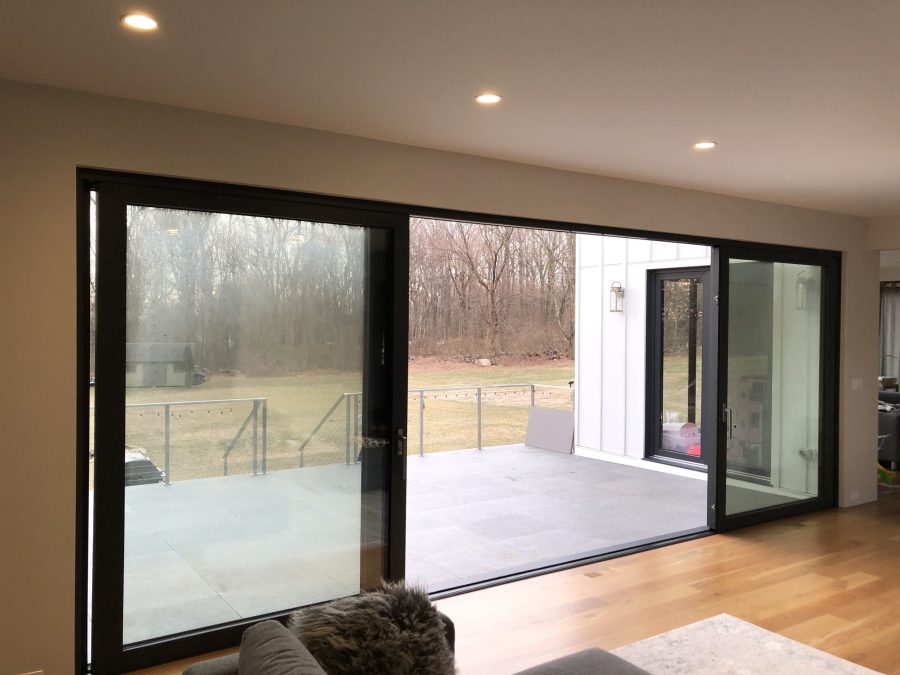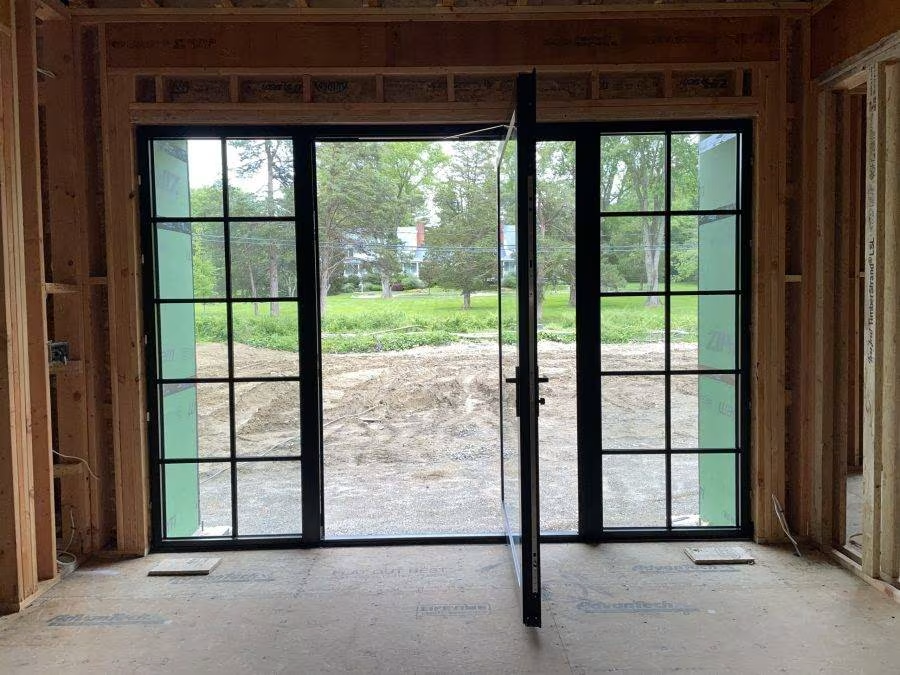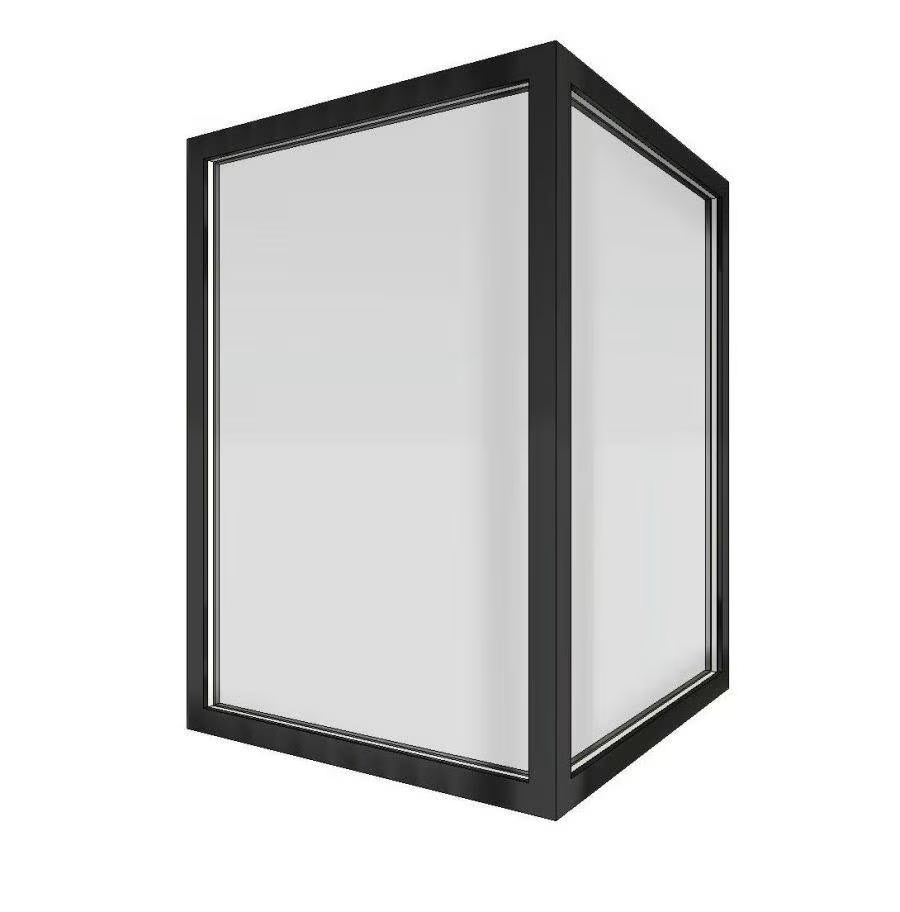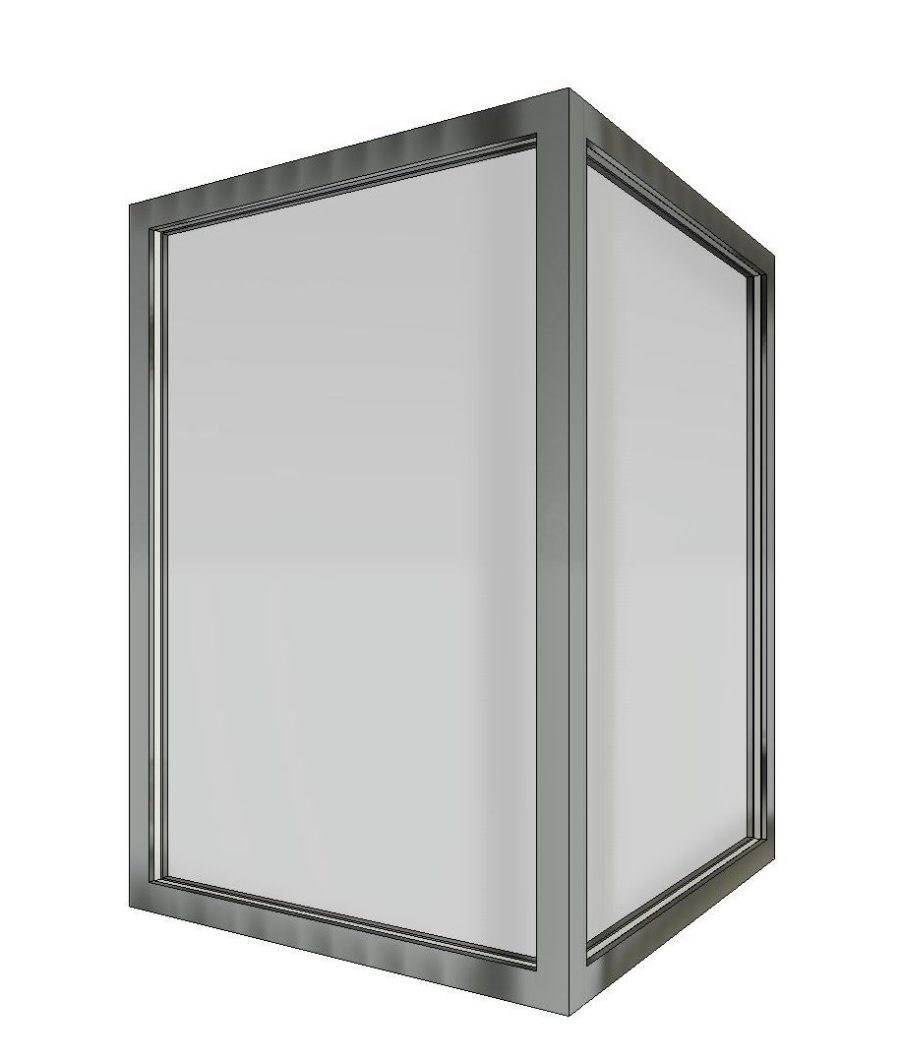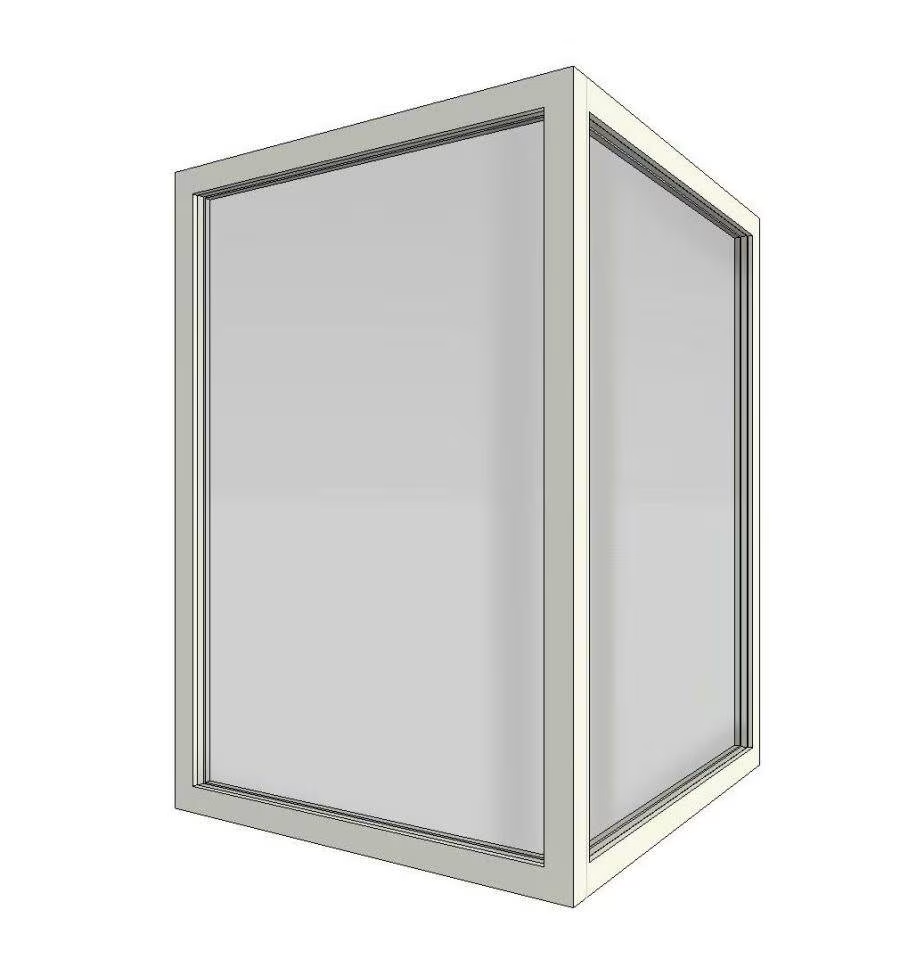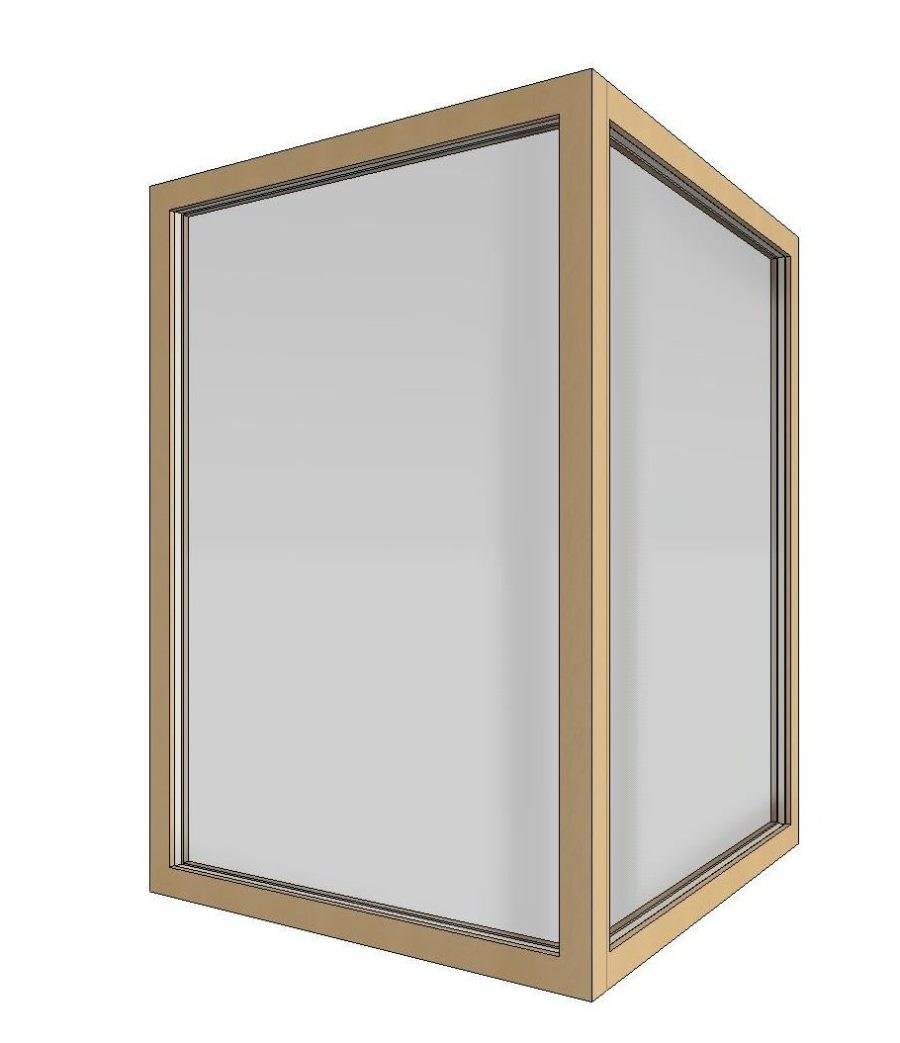Home » AluClad Windows by Opening Type » Corner AluClad Windows
Corner AluClad Windows
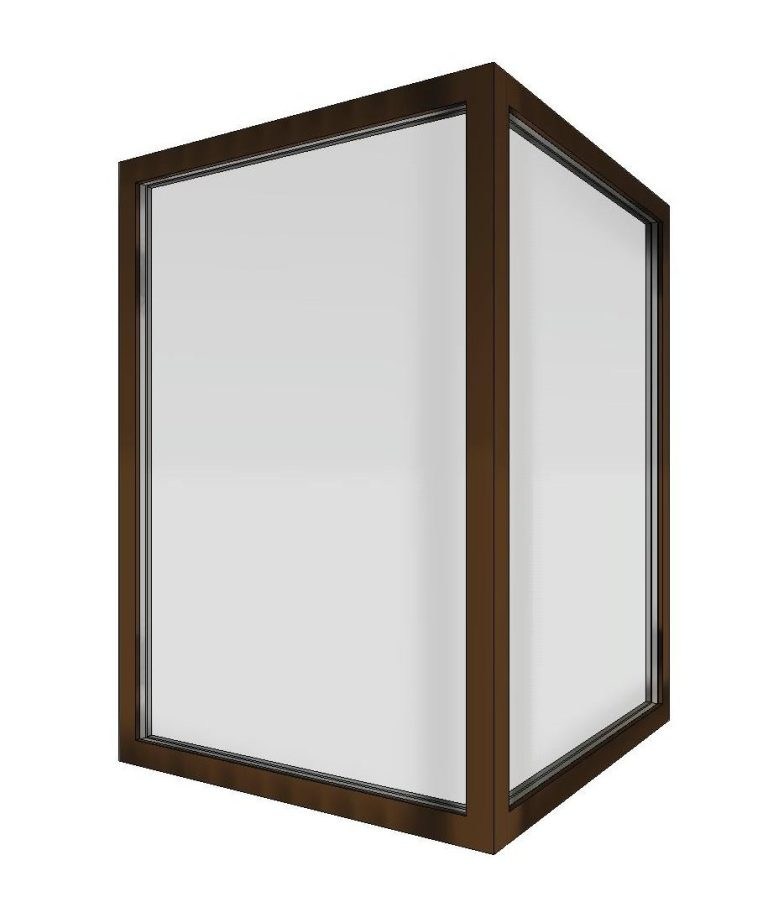
corner aluclad windows
energy efficiency, providing comfort, functionality and safety.
Our AluClad – wood products meet strict requirements of energy efficiency, providing comfort, functionality and safety.
All system frames comes powder coated in two finishes, smooth or textured using palette of RAL colors.
What’s more, this system possesses high utility parameters in terms of insulating as well as acoustic and mechanical properties. Its features allow for a wide range of uses.
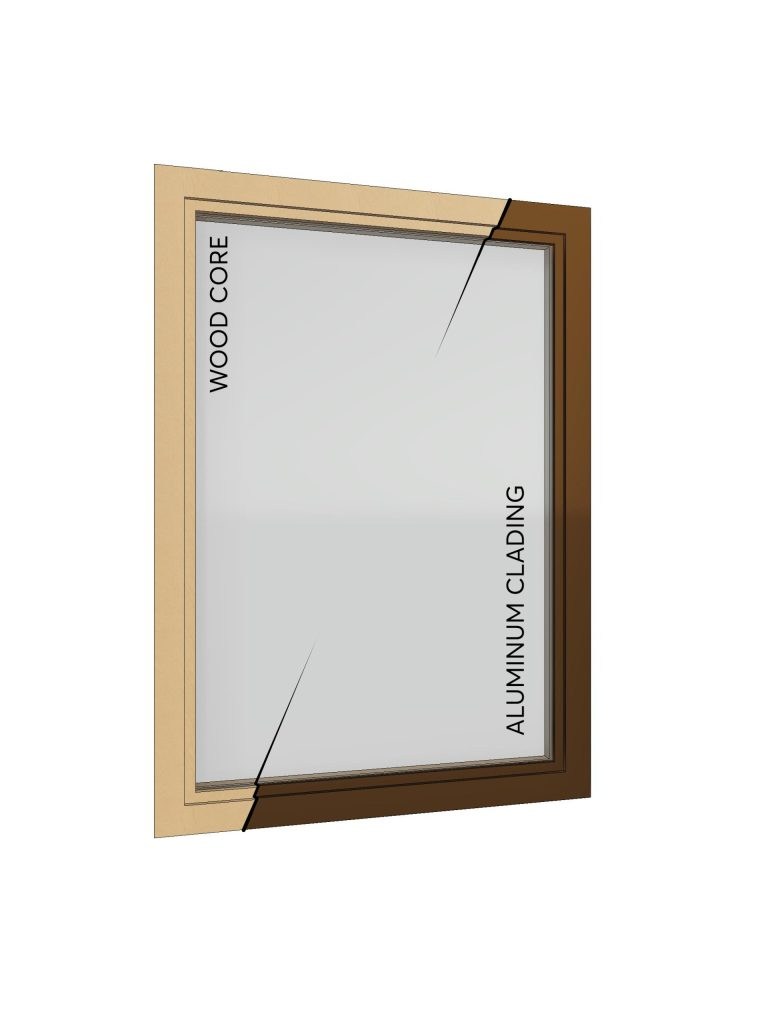
Why choose AluClad windows?
Energy efficiency and solid construction style not only guarantees durability, but also helps save energy.
Each of our AluClad wood windows has “warm-edge” spacers between the glass panes, ensuring better thermal values and significantly reduced condensation build up during colder months.
Are Eco Windows and Doors energy-efficient?
Our windows and doors are built to be energy efficient. Our energy-efficient windows and doors keep heated and cooled air inside your homes, saving you money on your monthly energy bills.
Alu-clad windows are popular in both residential and commercial buildings due to their combination of aesthetic appeal, durability, and energy efficiency. They are particularly well-suited for areas with harsh weather conditions, as the aluminum cladding helps protect the wood from moisture and temperature fluctuations.
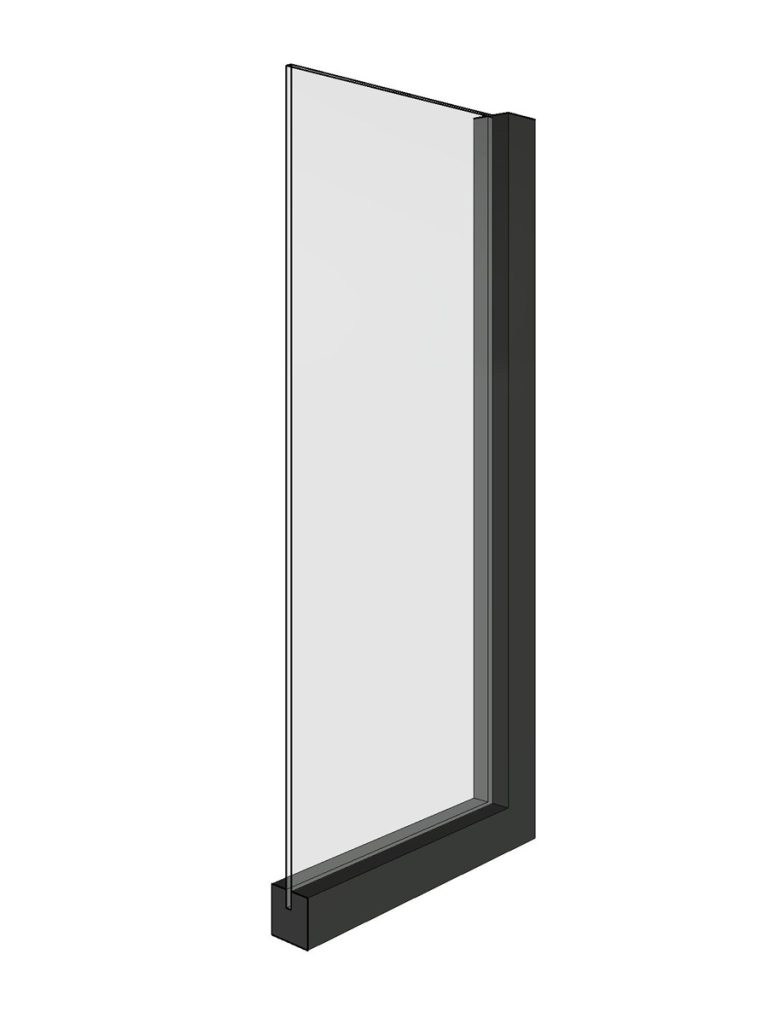
Single
Used where no thermal barrier is needed, especially indoors
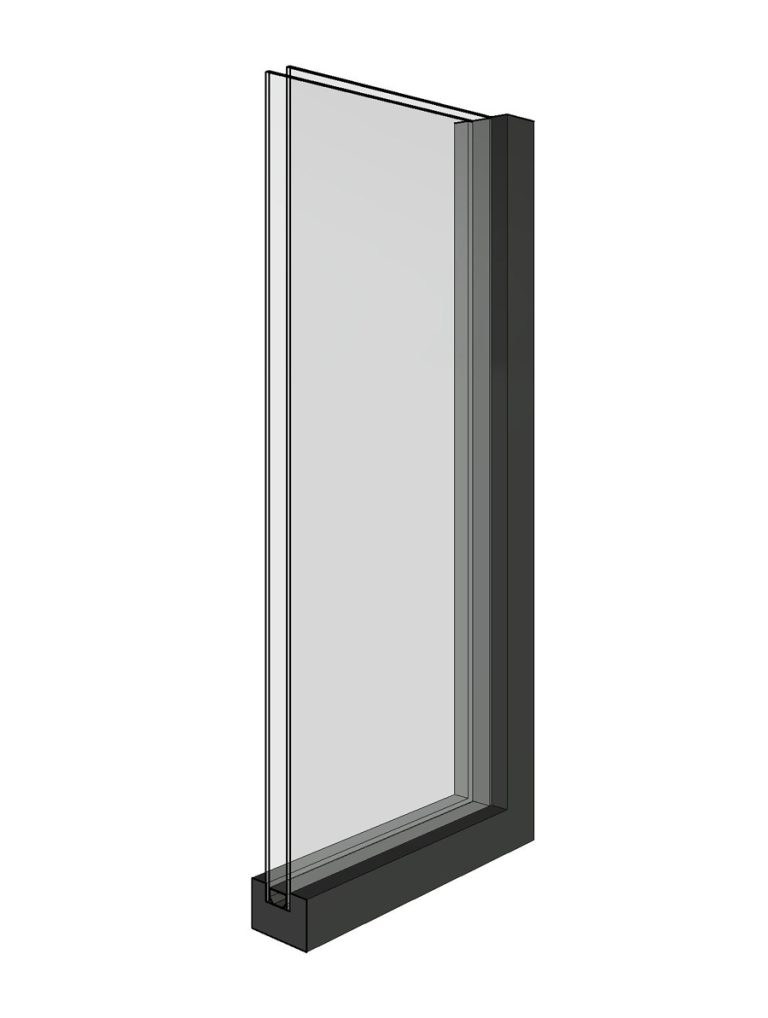
Double
Standard window and balcony door glazing with increased efficiency starting with Ug as low as 0.18
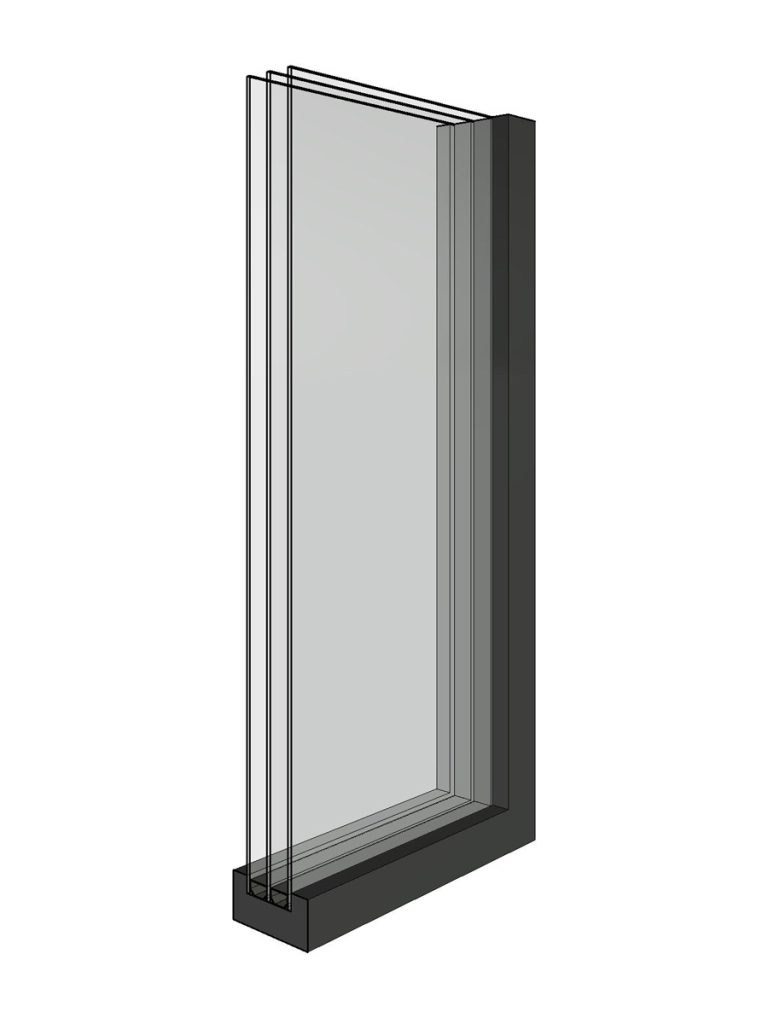
Triple
Passive house high efficient energy saving, increased security and decrease of noise
- Technical Specifications
- Key features
| Specification | A series | C series | S series | Steel | Wood |
|---|---|---|---|---|---|
| Thermal Uw values up to | 0.15 | 0.15 | 0.13 | 0.20 | 0.14 |
| Passive option | ✔ | ✔ | ✔ | ✔ | |
| Hidden sash | ✔ | ✔ | ✔ | ||
| Nailing Flange | ✔ | ✔ | ✔ | ||
| Max dimensions of single panel (in inches) | |||||
| Fixed window | 142 x 110 | 142 x 110 | 142 x 110 | 110 x 98 | 71 x 98 ½ |
| Operable window | 67 x 118 | 59 x 102 | 59 x 102 | 55 x 90 ½ | 55 x 67 |
| Swing doors | 55 x 118 | 59 x 106 | 50 ½ x 97 | 35 ½ x 94 ½ | 43 ½ x 98 ½ |
| Sliding doors | 130 x 126 | 157 ½ x 157½ | 118 x 106 | – | 128 x 106 |
| Range of glazing panes | 1 – 4 | 1 – 3 | 2 – 4 | 1 – 3 | 2 – 3 |
AluClad windows achieve U-values as low as 0.65 w/m²k (0.11 BTU/hr·ft²·°F), delivering exceptional thermal performance and enhanced comfort throughout your home.

