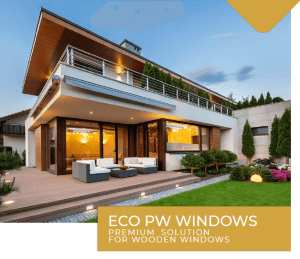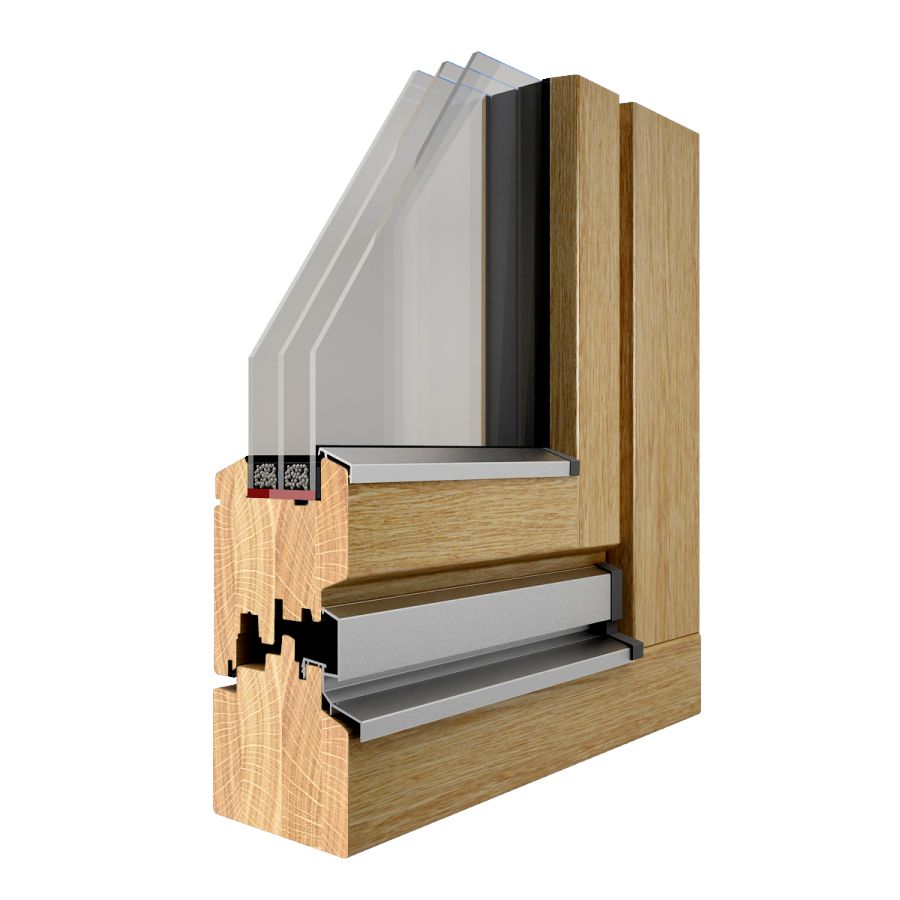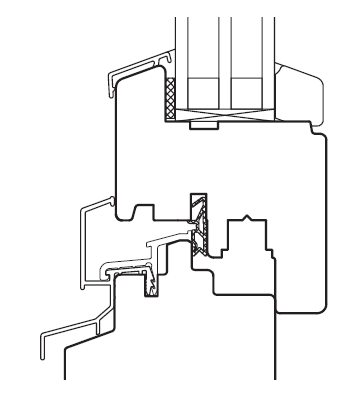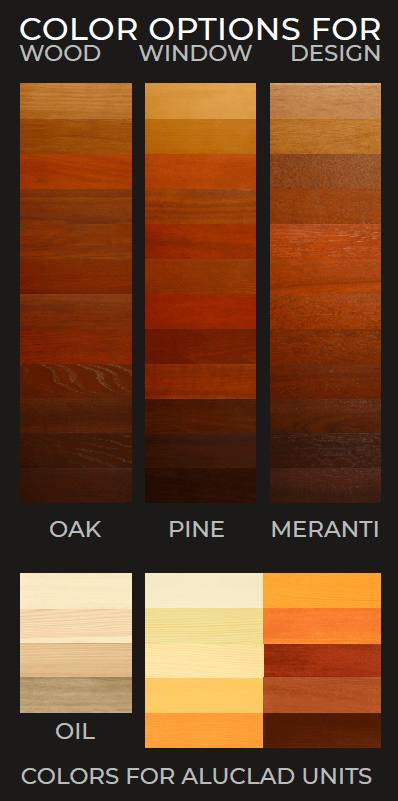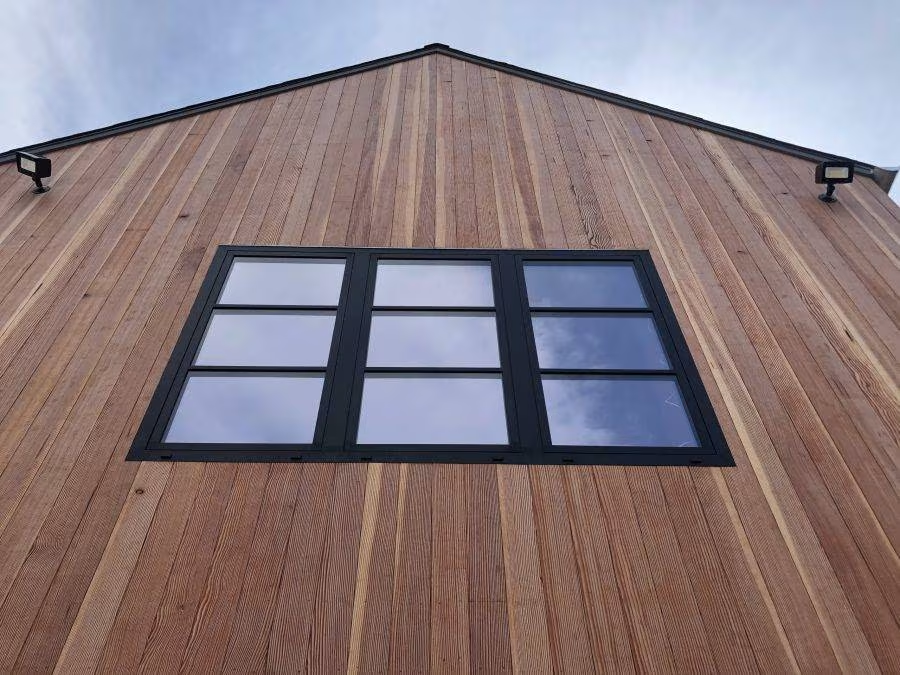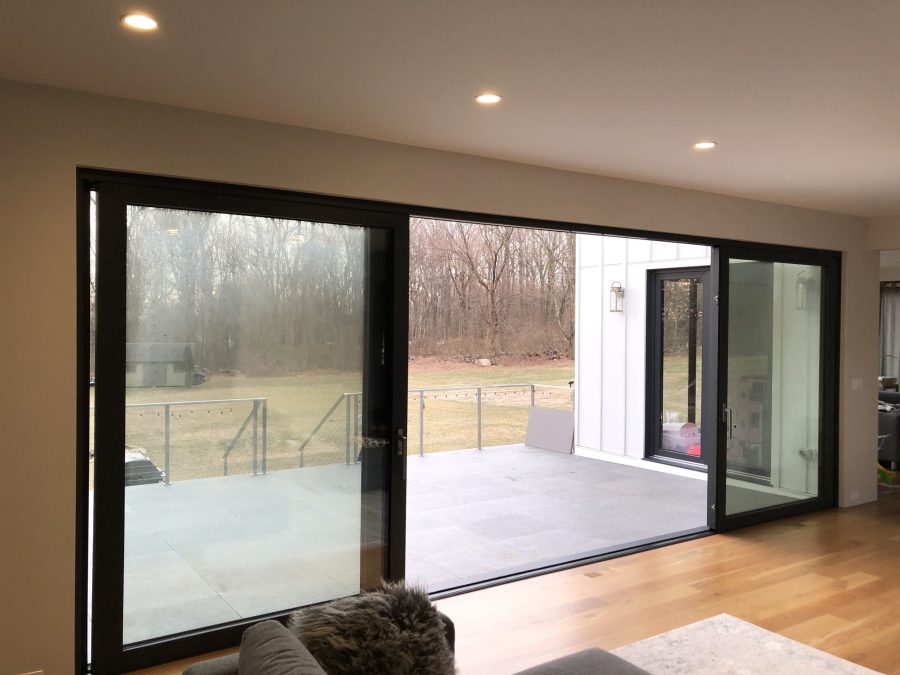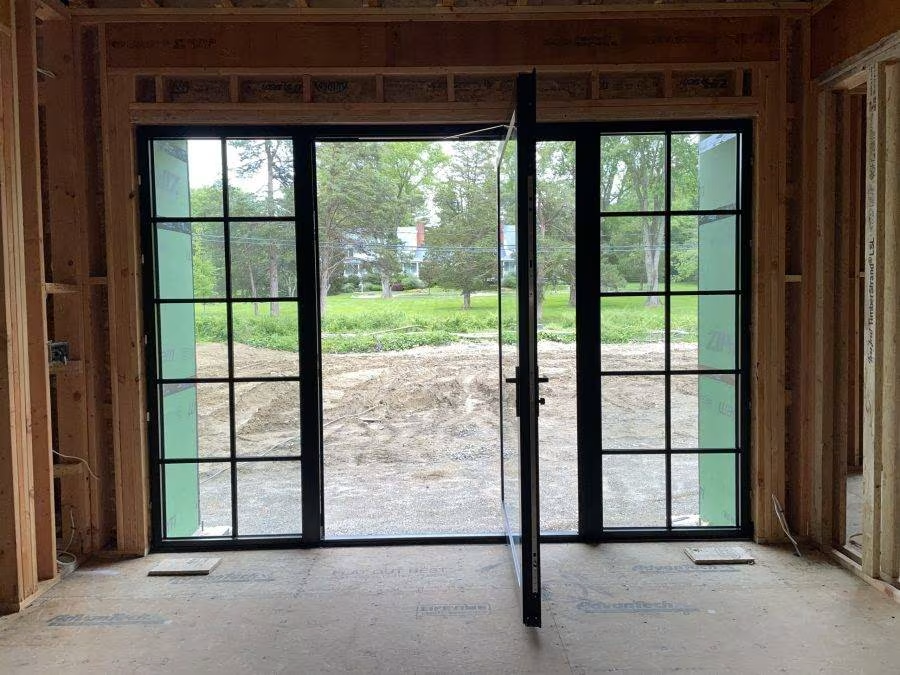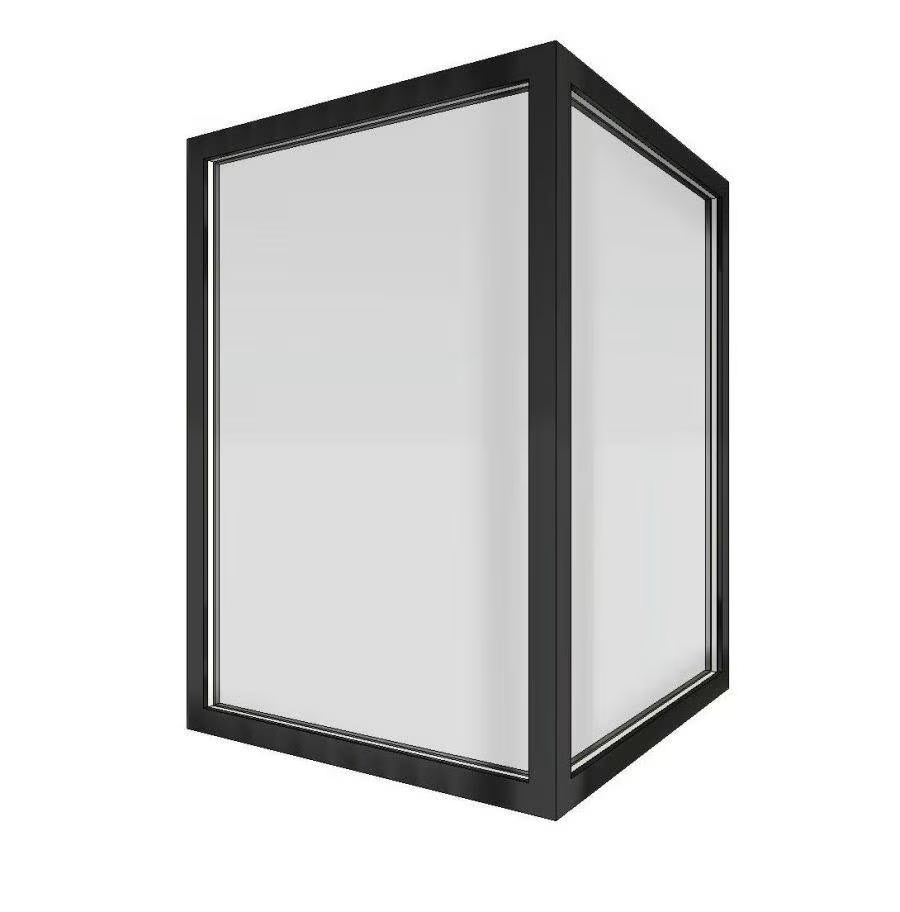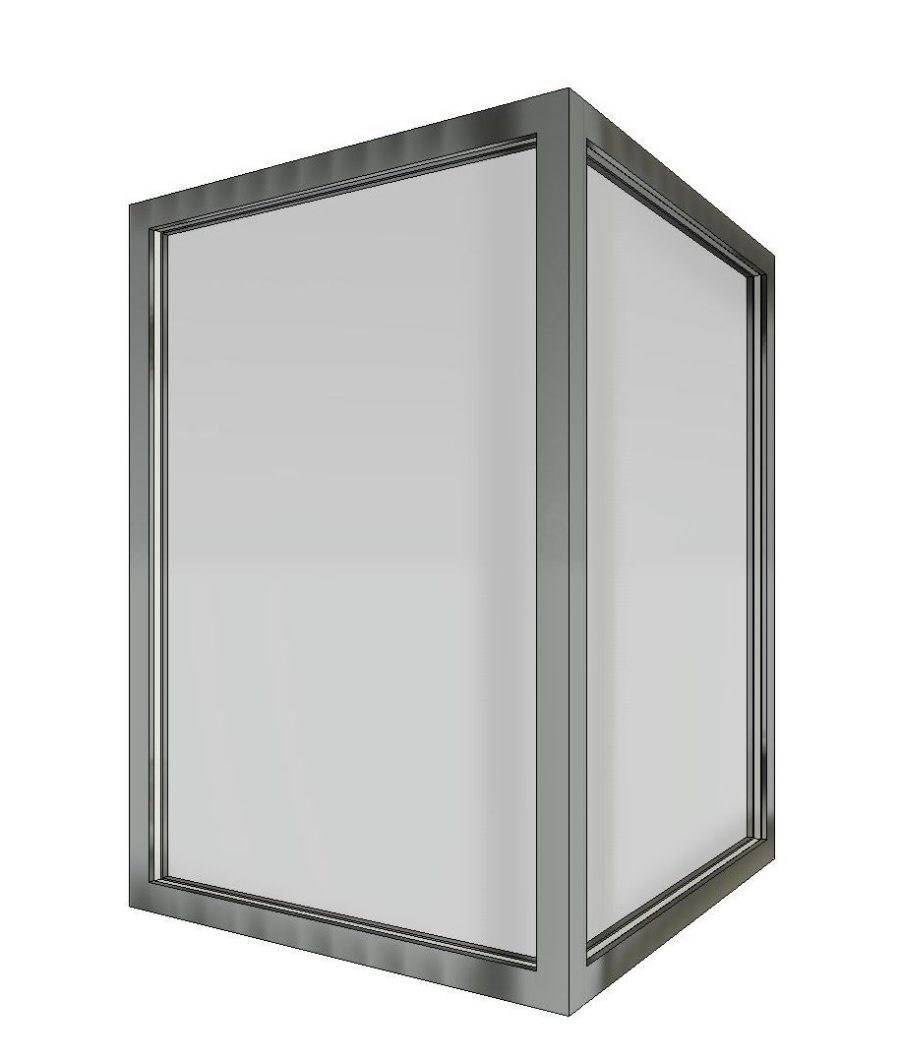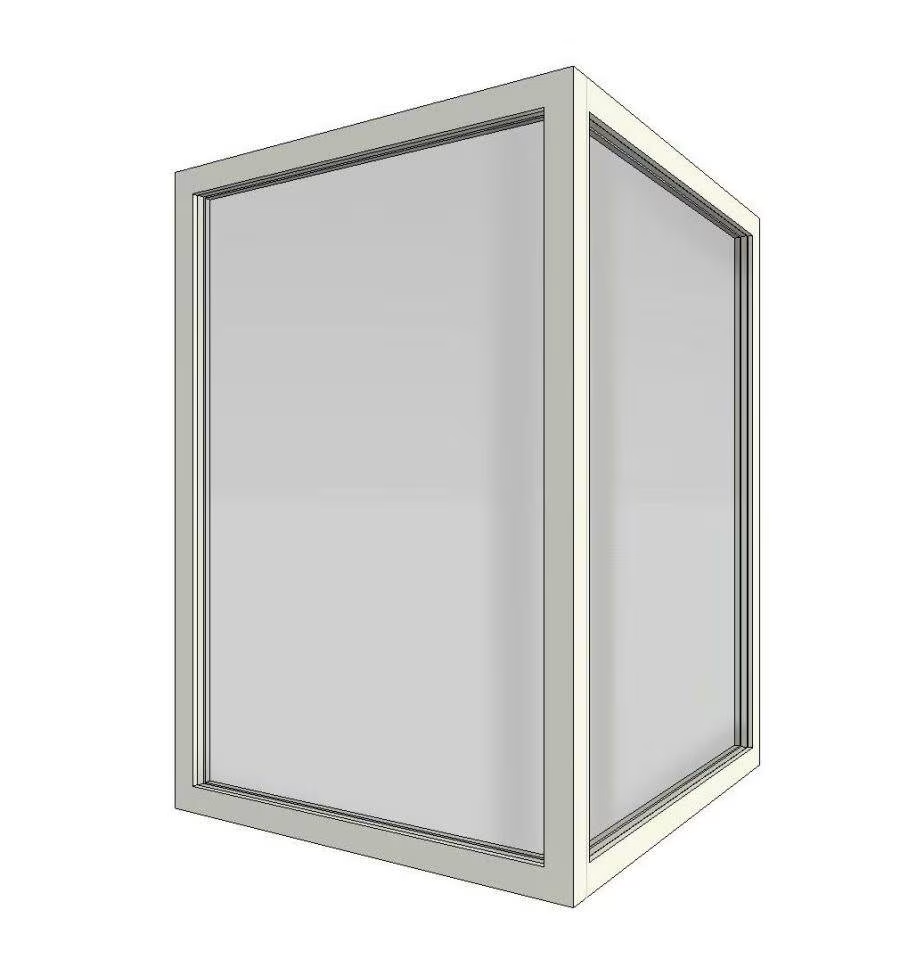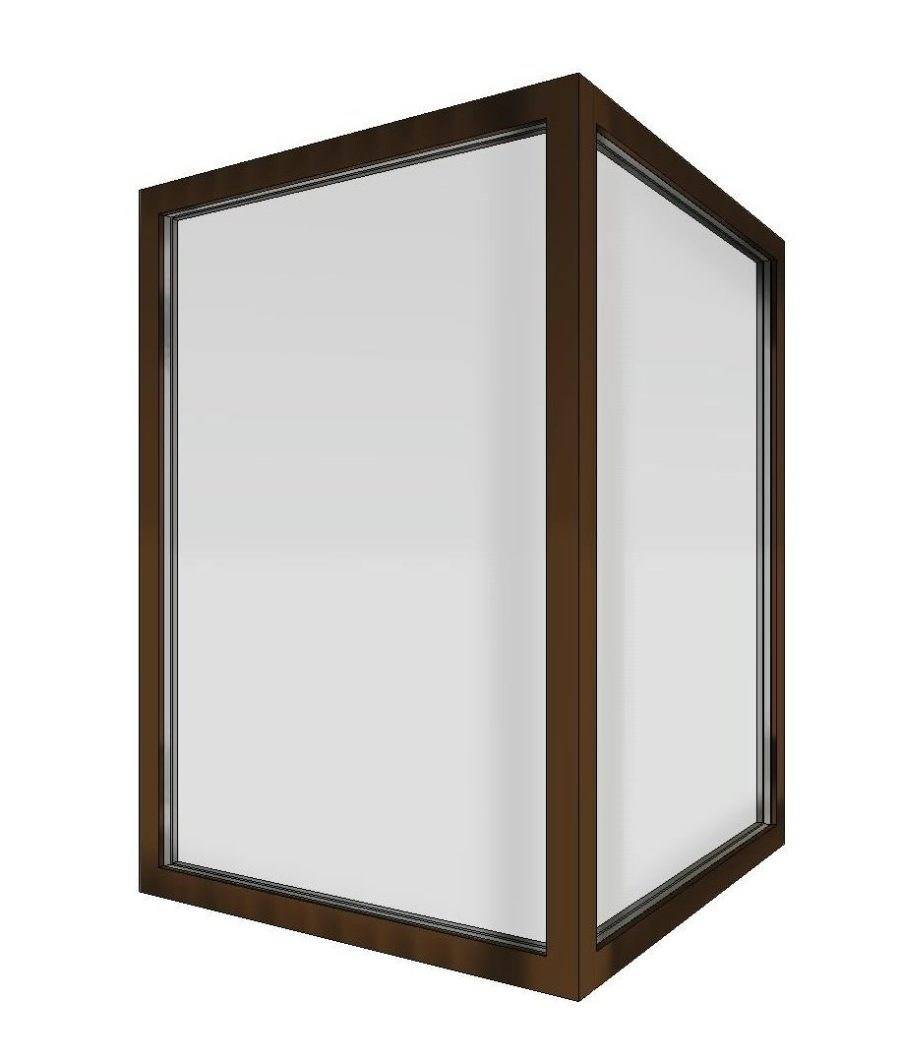Home » Wood Windows by Opening Type » Corner Wood Windows
Corner Wood Windows
Corner window is a single unit made up of two or more sashes that span both sides of a structure and meet at the corner. Large support structures are removed, allowing for minimum sight obstruction and several light sources to illuminate the entire corner. In order to produce a rough aperture without corner support for a corner window, a unique framing technique is needed.
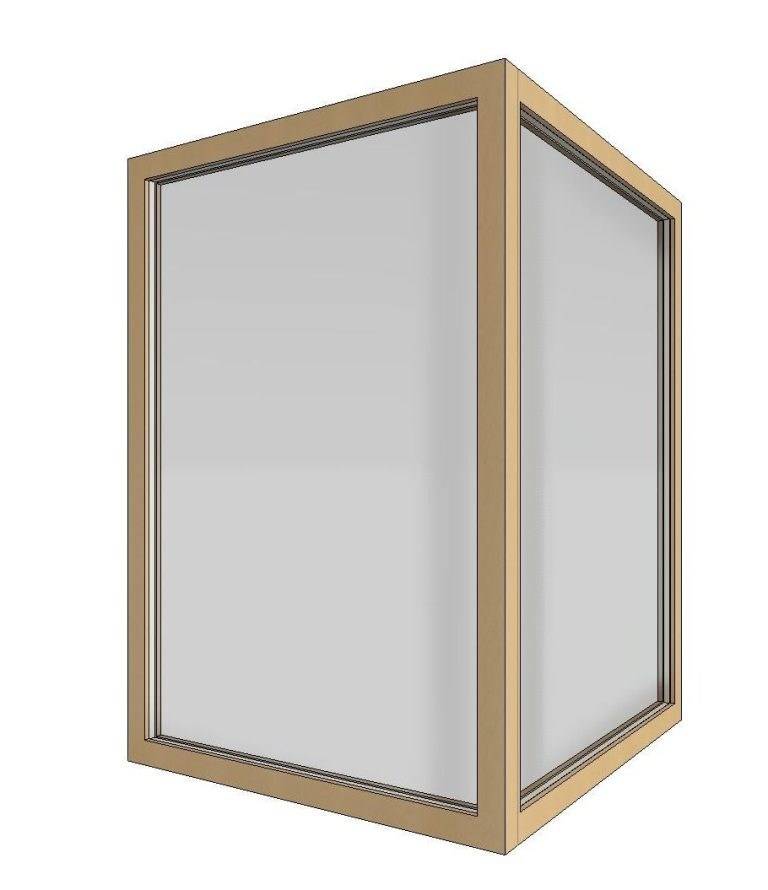
pw series corner wood windows
Multiple solution, high performance window system
Eco Windows USA offers multiple window and door styles in top quality laminated wood. Choose from pine, meranti or oak species. We can use stain as a finish or any of the 240 different solid color options from the RAL color palette. As in any other window line we provide, you can choose from wide selection of muntin types. Wood glazing bars are also available in custom configurations and the frames can be cut to both standard rectangular shapes as well as any number of forms including arches, trapezoids, circles and more. All units are custom made allowing for extreme flexibility in design for our clients.

Wooden frames add natural beauty and visual appeal to any property. Unlike uPVC alternatives, wooden window frames offer superior environmental benefits due to wood’s renewable nature. The natural insulating properties of wood help retain heat within your home, creating comfortable indoor temperatures while reducing both carbon emissions and energy costs.
It depends on the type of window you replace and your climate. Energy Star studies show double pane versus single pane windows can reduce energy costs by 21% to 31%
The most environmentally friendly window material is wood. Windows today require little maintenance, whether they are PVC-u or factory-finished wood.
They only require a yearly cleaning of the frames and lubrication of the hardware. Factory-finished wood windows will require an initial fresh coat of paint after about ten years, depending on exposure conditions. On the other hand, uPVC windows do not require re-coating but will eventually lose their finish.
The natural insulating properties of wood help to maintain a comfortable indoor temperature. To keep wooden window frames in good condition, they need to be weatherproofed on a regular basis.
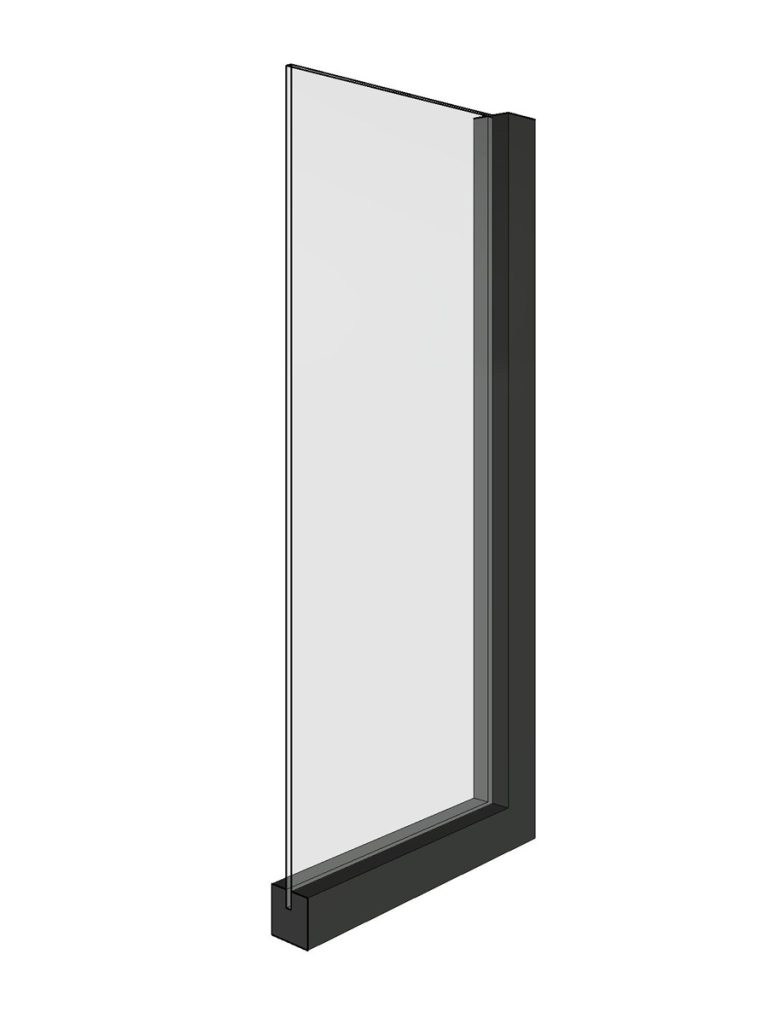
Single
Used where no thermal barrier is needed, especially indoors
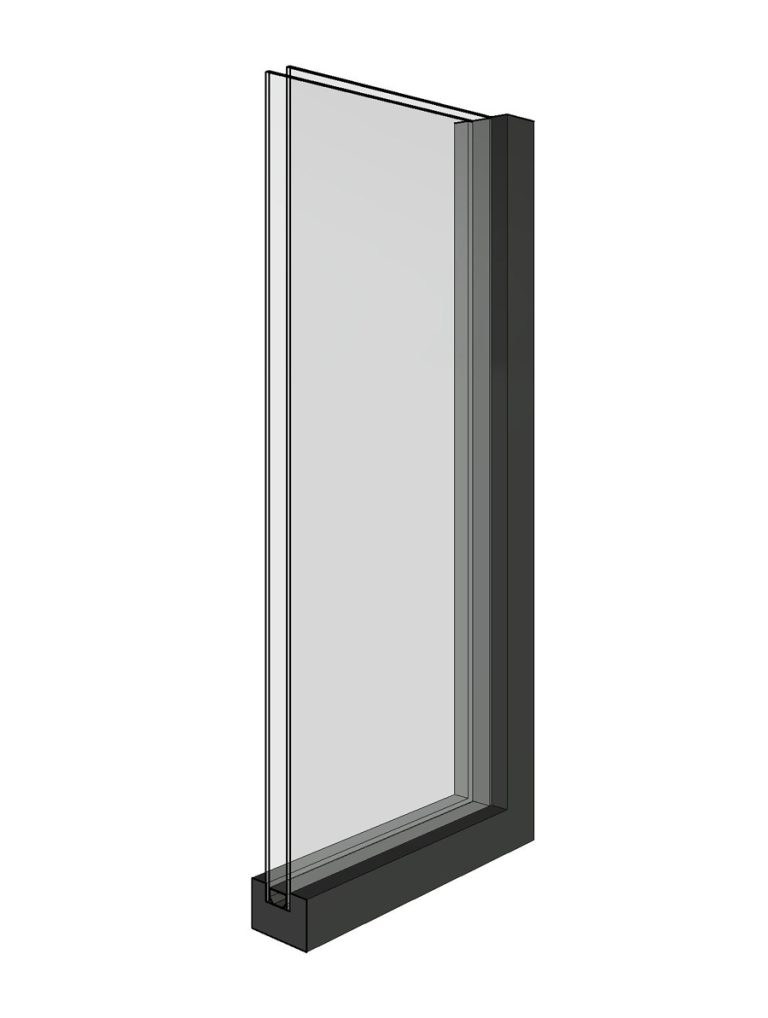
Double
Standard window and balcony door glazing with increased efficiency starting with Ug as low as 0.18
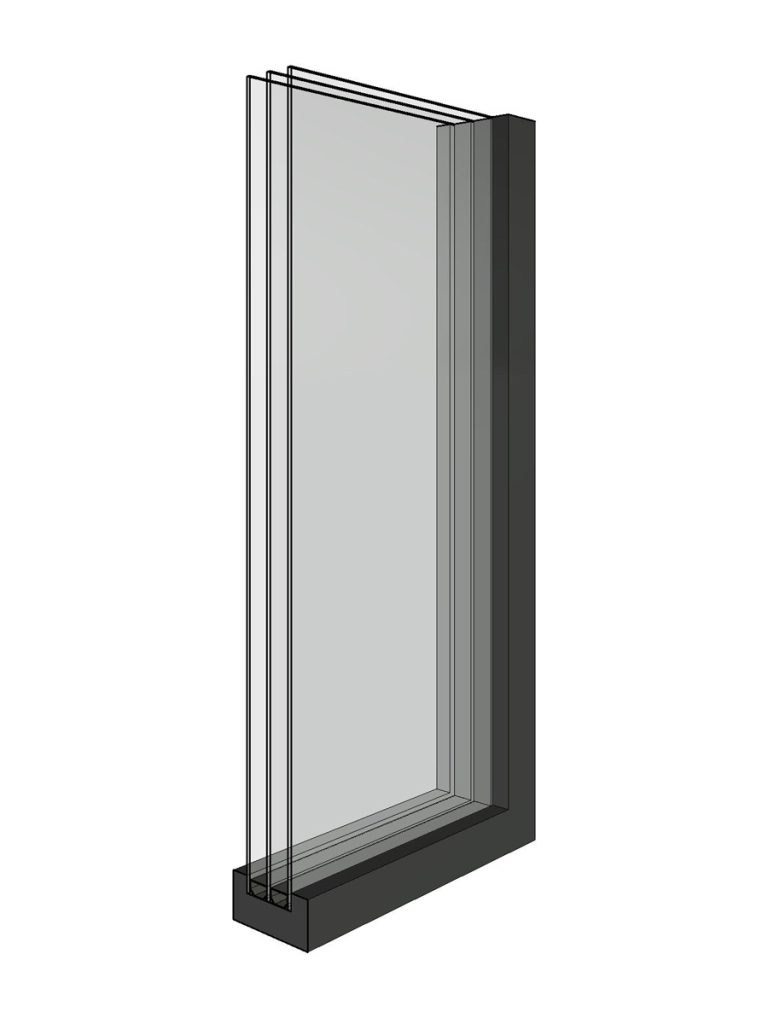
Triple
Passive house high efficient energy saving, increased security and decrease of noise
technical specs
- Technical Specifications
- Key features
| Specification | A series | C series | S series | Steel | Wood |
|---|---|---|---|---|---|
| Thermal Uw values up to | 0.15 | 0.15 | 0.13 | 0.20 | 0.14 |
| Passive option | ✔ | ✔ | ✔ | ✔ | |
| Hidden sash | ✔ | ✔ | ✔ | ||
| Nailing Flange | ✔ | ✔ | ✔ | ||
| Max dimensions of single panel (in inches) | |||||
| Fixed window | 142 x 110 | 142 x 110 | 142 x 110 | 110 x 98 | 71 x 98 ½ |
| Operable window | 67 x 118 | 59 x 102 | 59 x 102 | 55 x 90 ½ | 55 x 67 |
| Swing doors | 55 x 118 | 59 x 106 | 50 ½ x 97 | 35 ½ x 94 ½ | 43 ½ x 98 ½ |
| Sliding doors | 130 x 126 | 157 ½ x 157½ | 118 x 106 | – | 128 x 106 |
| Range of glazing panes | 1 – 4 | 1 – 3 | 2 – 4 | 1 – 3 | 2 – 3 |
● Choose double or triple pane glazings
● Wide range of acoustic and security glazing possibilities
● Contemporary design
● Glass Corner option
● Variety of lacquer and oil colors
● Tilt first option – free to tilt, key needed to swing
● Hiden hinges available
● True aluminum Clad options in variety of styles

