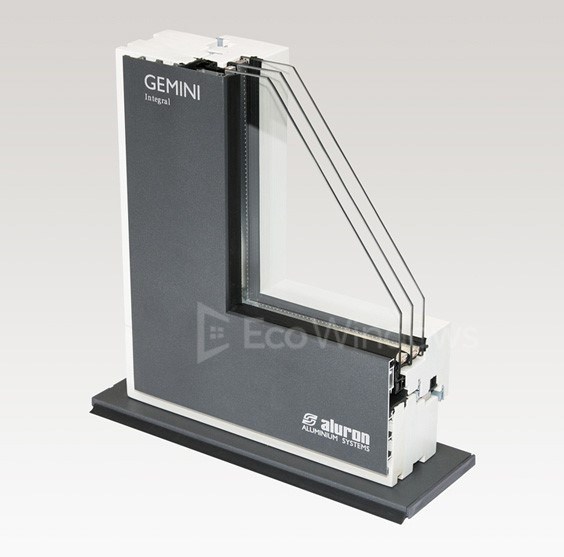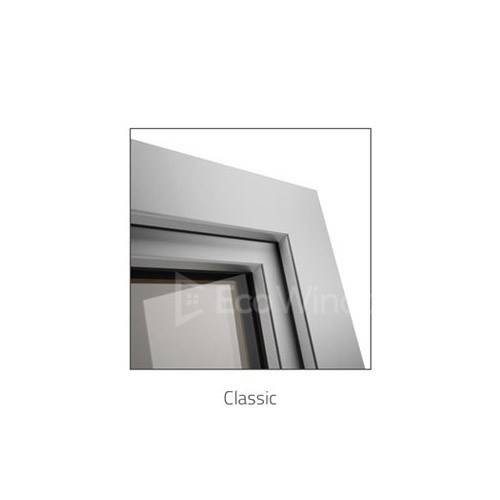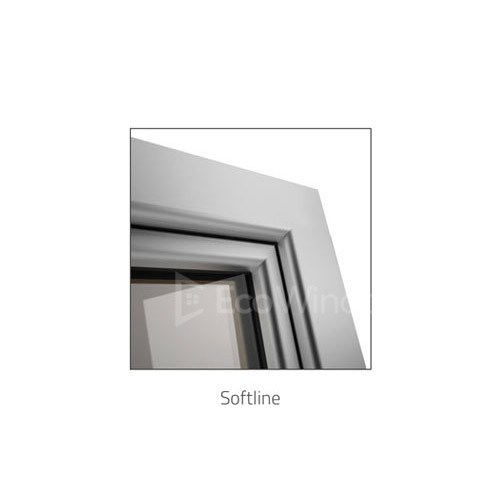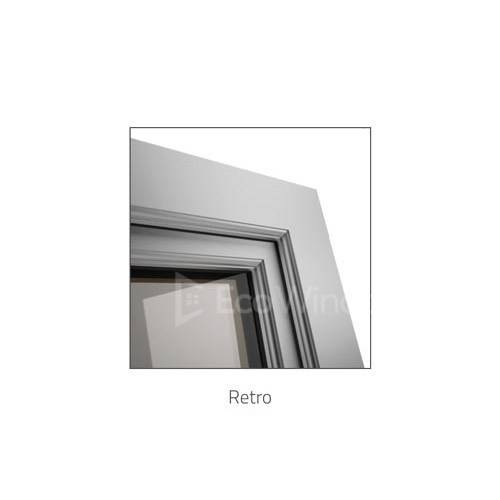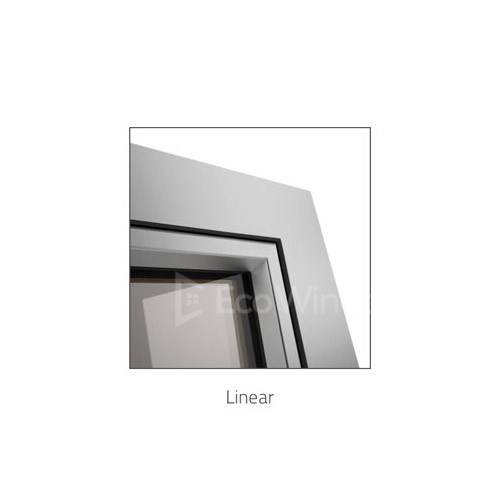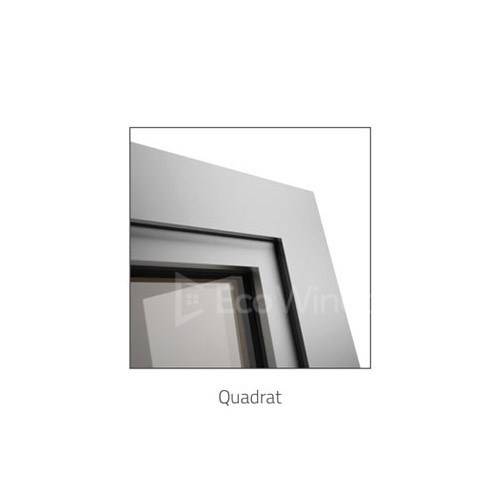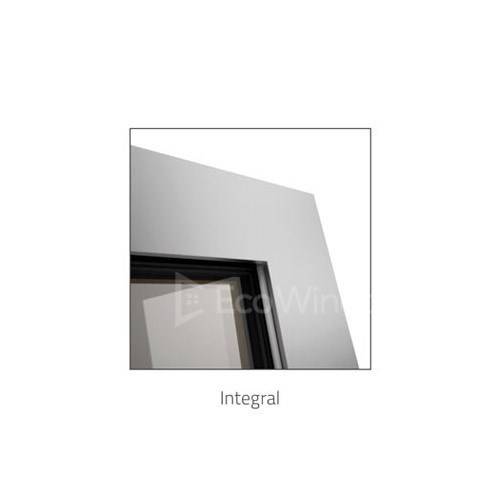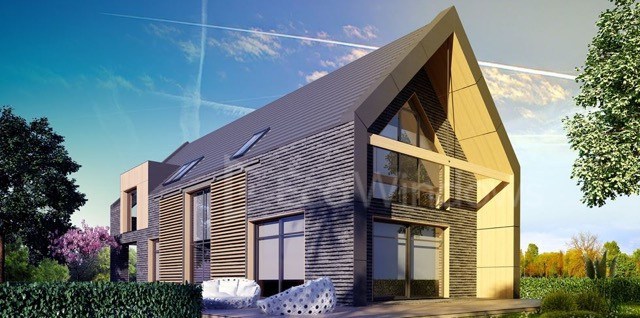AluClad Wood Aluminum INTEGRAL WINDOWS
INTEGRAL represents a unique line of products featuring simple forms with narrow frames and a fixed glazing impression that creates a striking visual effect. This innovative design achieves the appearance of a single continuous frame, similar to fixed windows, giving the window an uninterrupted, monolithic look. The system profiles were developed without a visible slant, resulting in crisp external right angles that emphasize clean, contemporary aesthetics.
The use of an additional welded gasket in the frame profile significantly increases the overall tightness of the construction, resulting in exceptional water resistance with E1200 classification, as verified by IFT Rosenheim testing. This modern, single-frame visual form fits perfectly with the newest trends in architectural design utilizing glass, concrete, aluminum, and steel. The system profiles can be ordered in the form of welded or punched frames for maximum installation flexibility.
Key Features:
Welded corner connection for superior strength and seamless appearance
Mechanical corner connection option for field assembly
Wood section thickness: 2 11⁄16″ – 3 5⁄8″ (68-92 mm)
Glazing thickness: 15⁄16″ – 2 1⁄2″ (24-64 mm)
Optional sash and frame profile bending for custom configurations
Design & Functionality:
System corners joined at 45° with precision manufacturing
“Invisible weld” technology ensures smooth, uniform surfaces
Mechanical jointing of corners using fasteners with visible cut edges
Easy and quick installation in production conditions
Optional bending of sash and frame profiles to create structures with unusual shapes
Proprietary software for preparing quotes and placing orders
Compatible with Classic and Soft Line aluminum window sills
Option for mosquito net system integration
Choice between integrated balustrade or independent balustrade solutions
Technical Specifications:
Wood section thickness: 2 11⁄16″ – 3 5⁄8″ (68-92 mm)
Glass packet thickness: 15⁄16″ – 2 1⁄2″ (24-64 mm)
Thermal insulation Uw: from 0.72 W/m²K (0.127 BTU/hr·ft²·°F)
Water tightness: class E1200/9A
Wind load resistance: class C3/B3
Air permeability: class 4
Performance by Wood Species and Frame Depth:
Uw values [W/(m²K)] for a reference window (7′ 2″ x 4′ 10″ / 2.18 x 1.48 m):
With double glazing (4/16/4):
68mm depth: Pine 1.257, Meranti 1.237, Spruce 1.217
92mm depth: Pine 1.213, Meranti 1.194, Spruce 1.175
With triple glazing (4/16/4/16/4), Ug=0.5:
68mm depth: Pine 0.791, Meranti 0.773, Spruce 0.755
92mm depth: Pine 0.750, Meranti 0.734, Spruce 0.717

