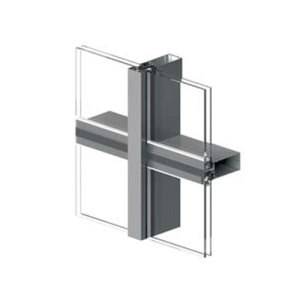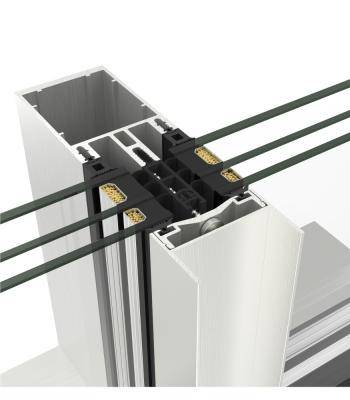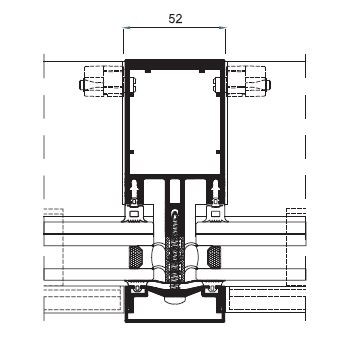Eco C52 TPV - Facade System
A new generation of facade consisting of a base system with an ample range of mullions and transoms that provides answers to the different style and construction needs for architectural projects.
ECO C52 TPV is a mixed system that evolved from the combination of the C52 TP and the C52 SG systems. lt maintains the pairing of the pressure cover on the horizontal gaskets highlighting the line in this direction whilst the glazing fixing is achieved by way of elips and the U profile on its vertical edge.
Great thermal breaking, together with an ample glazing capacity of up to 64 mm with glass compositions of large thicknesses and energy efficiency, gives to this new range of facades many excellent thermal and acoustic features.
- Key features
- Technical Specifications
- Performance
» Wide variety of mullions from ⅝” (16 mm) to 9¹⁄₁₆” (230 mm) and transoms from ⅞” (22.5 mm) to 8⅛” (205.5 mm) that address the diverse aesthetic and structural needs of the architectural sector.
» Internal visible section: 2¹⁄₁₆” (52 mm)
» Extensive profile range: mechanical joints allow for all types of façades to be constructed (vertical, inclined, 90° corners, polygonal), and support large and heavy glazing configurations.
» Water tightness elements: drainage pipettes, tear strip gaskets, and vulcanized corners.
» Hybrid system evolved from the combination of TP 52 and SG 52 systems. It retains the pressed profile and cover profile pairing on horizontal gaskets, and uses clips and a U-profile for the vertical edge.
| Category | Specification | Metric | Standard |
|---|---|---|---|
| Glazing | Maximum glazing | 64 mm | 2 33⁄64″ |
| Minimum glazing | 6 mm | 15⁄64″ | |
| Opening | Type | Hidden Top Hung | Hidden Top Hung |
| Sections | Mullion | 52 mm | 2 3⁄64″ |
| Transom | 52 mm | 2 3⁄64″ | |
| Profile Thickness | Mullion | 2.1 & 3 mm | 5⁄64″ & 1⁄8″ |
| Transom | 2.1 mm | 5⁄64″ | |
| Polyamide Strip | Length options | 6, 12, and 30 mm | 15⁄64″, 15⁄32″, and 1 3⁄16″ |
| Opening Dimensions | Min. Width (L) | 500 mm | 19 11⁄16″ |
| Min. Height (H) | 650 mm | 25 19⁄32″ | |
| Max. Width (L) | 2500 mm | 98 27⁄64″ | |
| Max. Height (H) | 2500 mm | 98 27⁄64″ | |
| Weight Limits | Maximum weight per sash | 180 kg | 396.8 lbs |
| Maximum weight of fixed lites | 400 kg | 881.8 lbs |
| Air Permeability |
(EN 12152) CLASS AE |
| Watertightness |
(EN 13114) CLASS RE1500 |
| Wind load resistance |
(EN 13116) APT |
| Thermal insulation (Uf) |
Ucw from 0,6 (W/m²K) |



