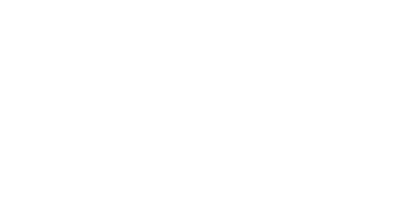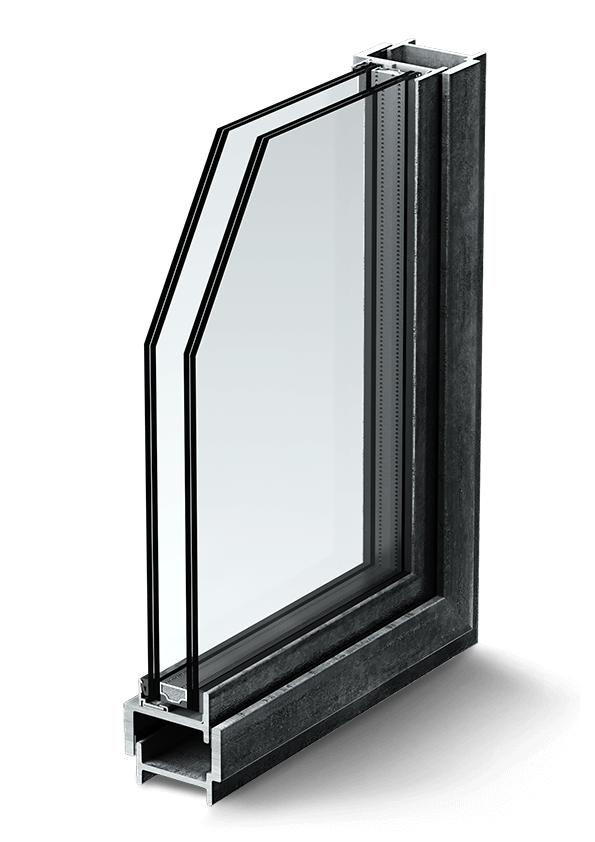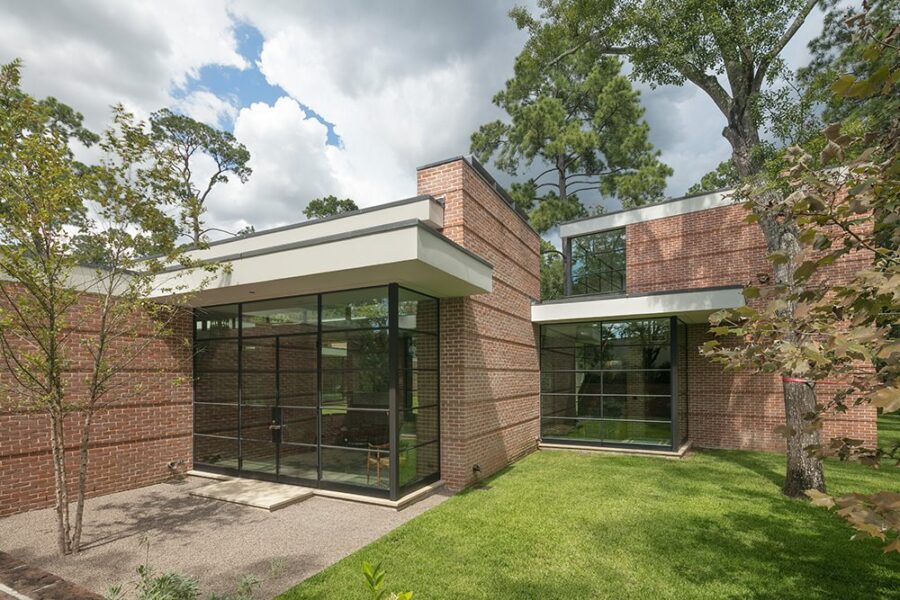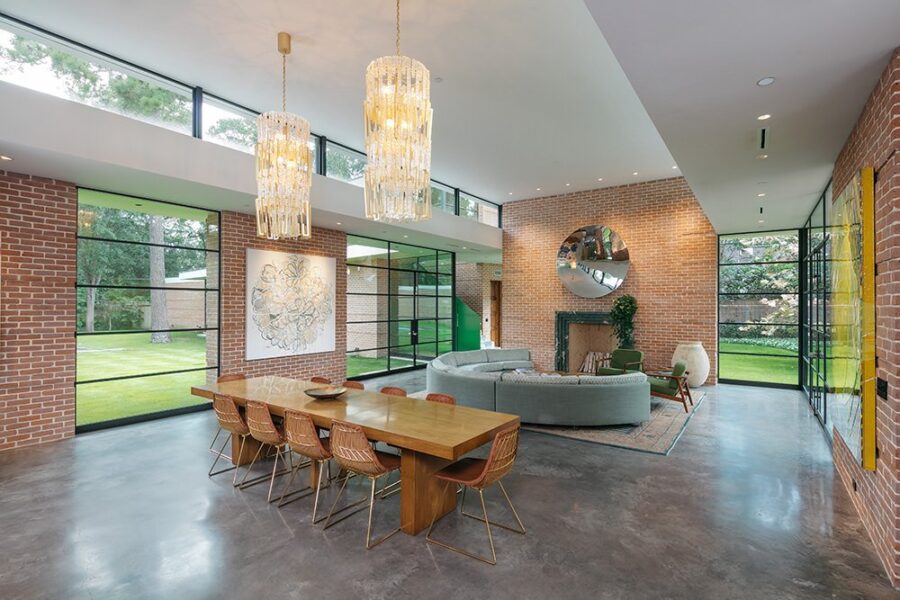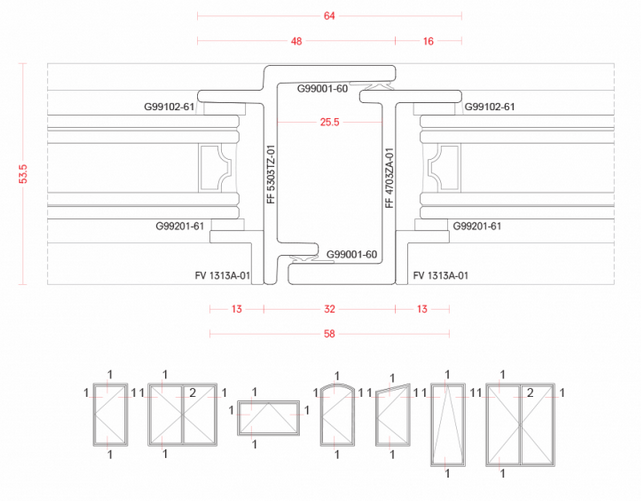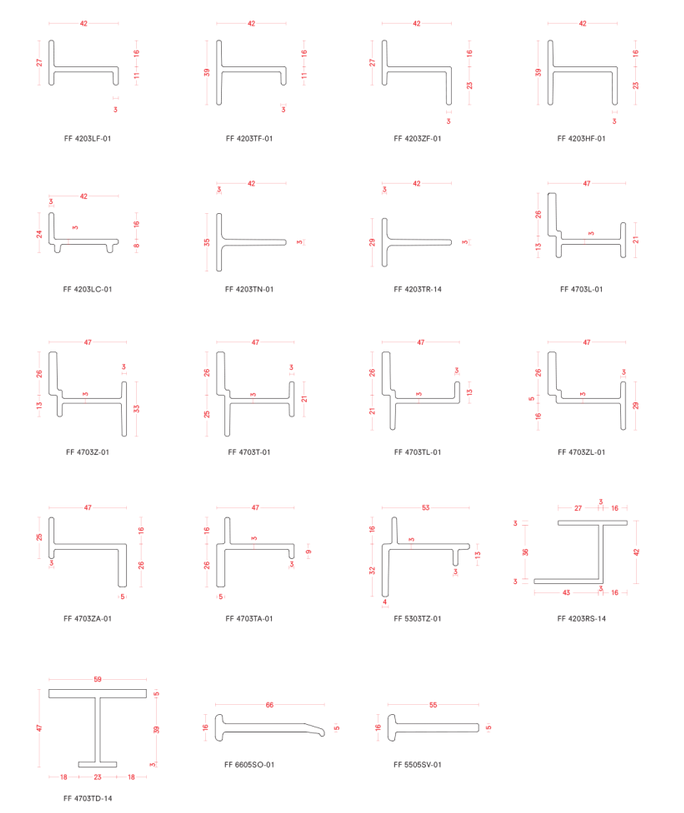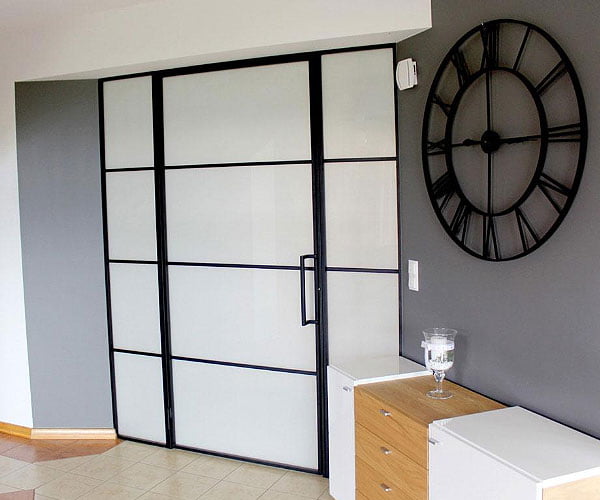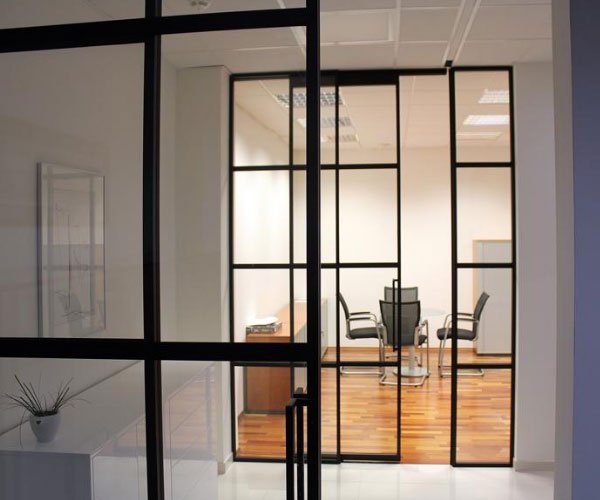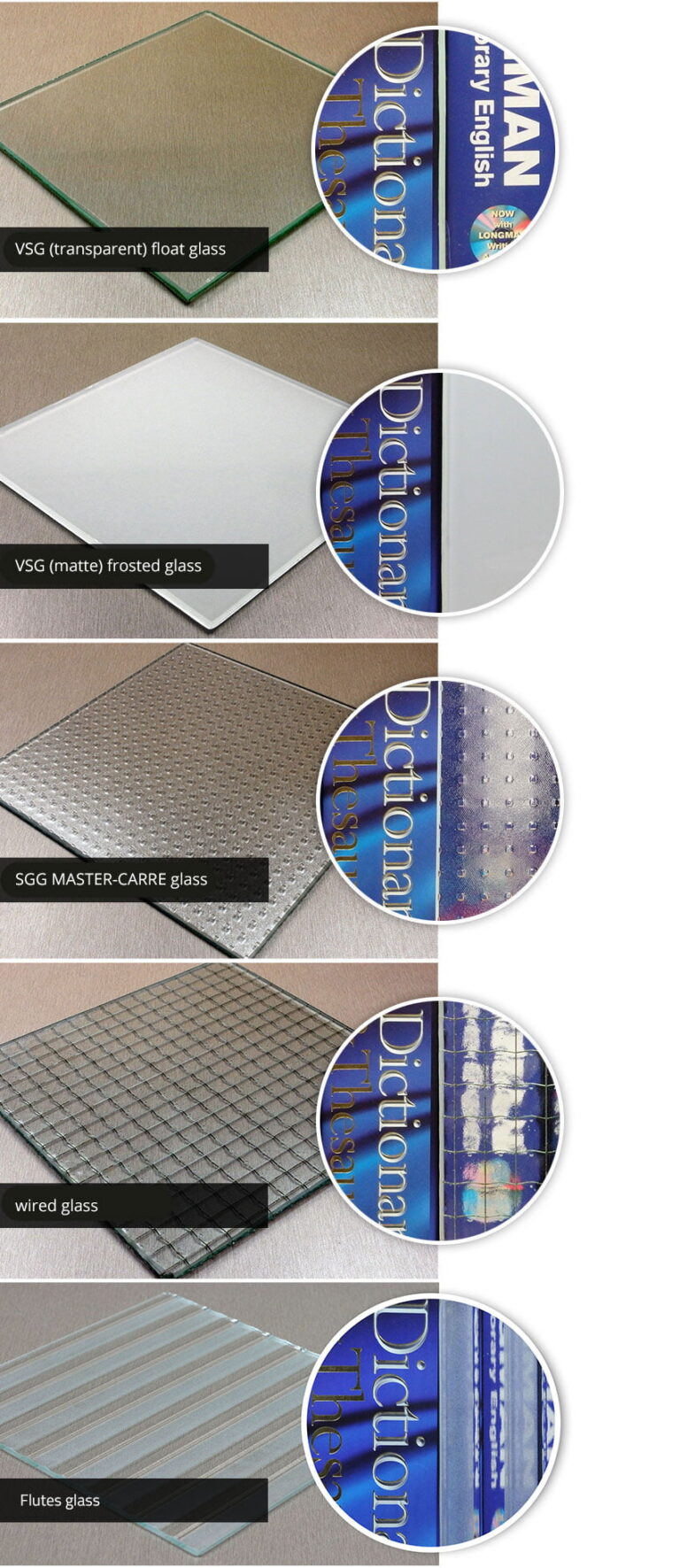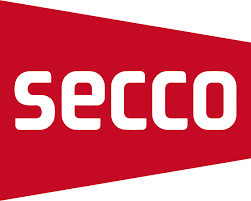W40 Hot Rolled Steel Windows and Doors
Superior Glazing Capabilities
A key advancement of the W40 system is its enhanced profile depth, accommodating double-glazing units up to 1.06 inches thick. This feature significantly improves both thermal insulation and sound reduction properties, making it ideal for modern building requirements.
Features:
- Solid hot rolled steel profiles
- Classic “Stepped leg” design
- Material thickness up to 5 mm
- Self-adhesive non-shrinking gaskets
- Accommodates low emissivity double-glazing up to 27 mm
- Choice of different glazing beads
- Compatible with tilt and turn fittings
- Fixed glazing, single-sash and double-sash, side-hung and bottom-hung windows opening inwards and outwards, top-hung, vertical and horizontal pivoting windows, window and doors opening inwards and outwards
Versatile Applications in Architecture
OTTOSTUMM’s W40 steel window and door suite demonstrates exceptional versatility across multiple applications. The system is perfectly suited for historic building restoration projects, while simultaneously meeting the demands of contemporary architectural designs.
Its adaptability extends to both high-end residential developments and commercial building applications, making it a comprehensive solution for diverse architectural needs.
Profile Characteristics
The W40 system incorporates premium hot rolled steel construction with a distinctive stepped leg design. The profiles feature a robust material thickness up to 0.2 inches and utilize an advanced non-shrinking gasket system. The system’s double-glazing capacity extends to 1.06 inches and includes multiple glazing bead options. Its full compatibility with tilt-and-turn mechanisms ensures versatile operation.
Configuration Options
The system offers remarkable flexibility in its configuration options. Architects and designers can specify fixed glazing installations, single and double-sash designs, and both inward and outward opening capabilities. The range includes side-hung and bottom-hung configurations, along with top-hung variations. Additional options include vertical and horizontal pivoting windows, complemented by versatile door systems to meet any project requirement.
Performance Features
Despite its slim 1.65-1.85 inch depth, the W40 system delivers heavy-duty construction capabilities. The superior structural integrity allows for tall installations without compromising stability. The system provides enhanced thermal performance and improved acoustic insulation while maintaining elegant, minimal sightlines. Its weather-resistant design ensures long-term durability and reliability in various environmental conditions.
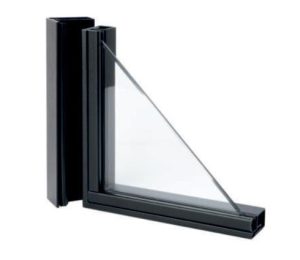
Steel doors and windows offer exceptional durability and strength, resisting warping and weather damage while requiring minimal maintenance. Their slim profiles provide maximum glass area, allowing abundant natural light and creating sleek, contemporary aesthetics. They excel in security with superior break-in resistance and fire-resistant properties. Energy efficiency is enhanced through excellent insulation and weather-tight seals. The design versatility allows custom sizes and finishes to match any architectural style. As a long-term investment, they increase property value while being environmentally friendly due to their recyclability and longevity.
EcoSteel: Where Minimalist Design Meets Unlimited Customization
EcoSteel, our premium brand at EcoWindows, specializes in custom-crafted steel windows, doors, facades, and partition systems that combine minimalist elegance with exceptional functionality for both interior and exterior applications. Each product is meticulously designed using high-quality materials, premium hardware, and cutting-edge technology. Our steel systems feature narrow face widths and expansive glass areas, creating maximum transparency for contemporary spaces while providing robust exterior solutions for architectural facades. We offer comprehensive design approaches for both interior divisions and exterior envelopes, enhancing building aesthetics while maintaining an open, communicative atmosphere. With our modern construction solutions that create large glazed areas, EcoSteel transforms both architectural exteriors and interior spaces through customizable systems available in virtually unlimited color options and configurations. Our exterior steel solutions deliver outstanding thermal performance with advanced glazing technologies that keep interiors comfortable year-round.
