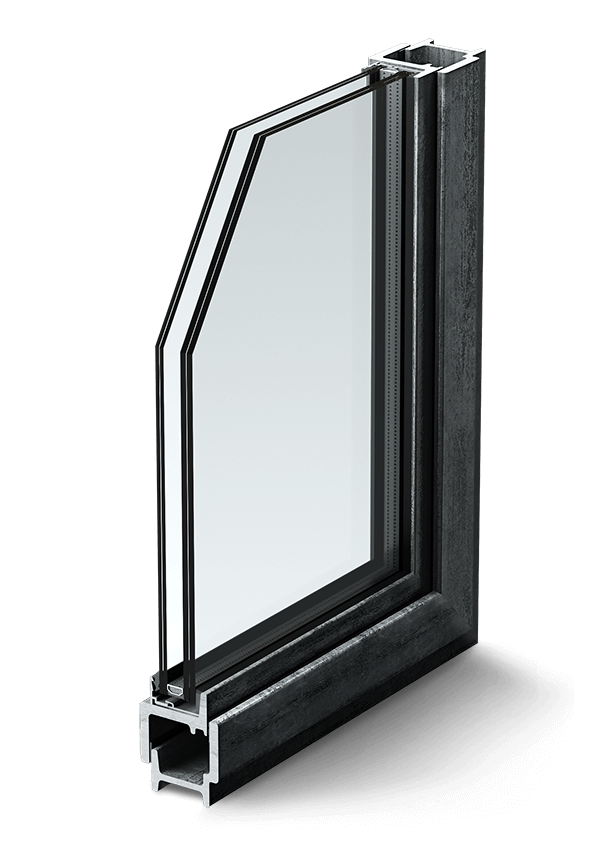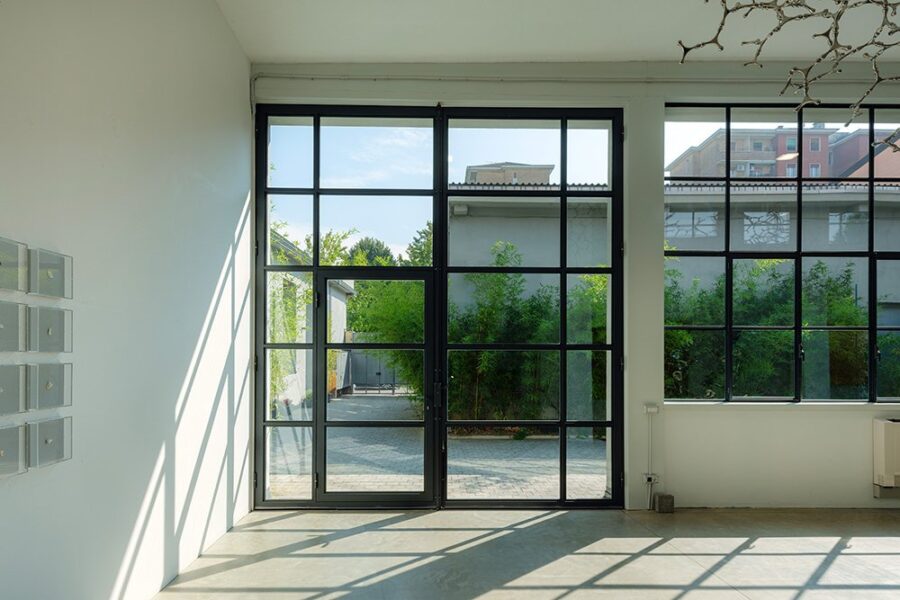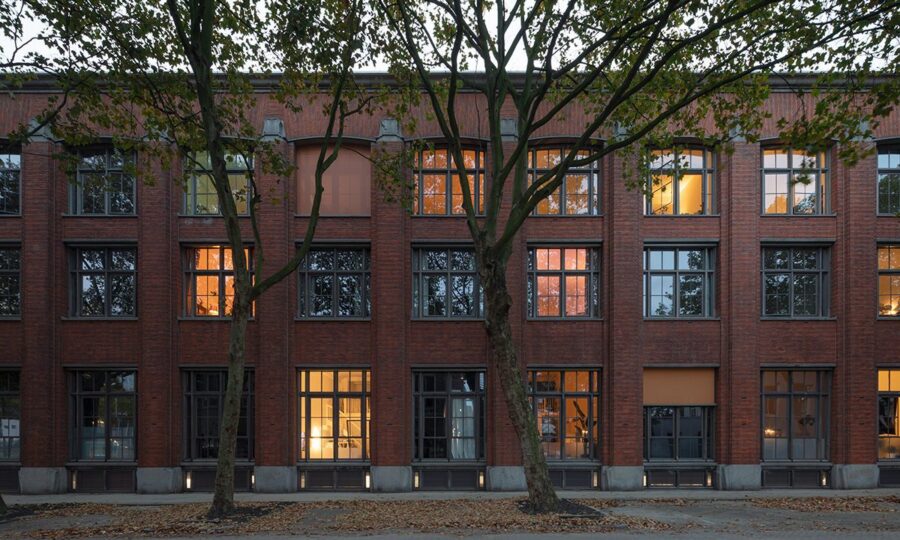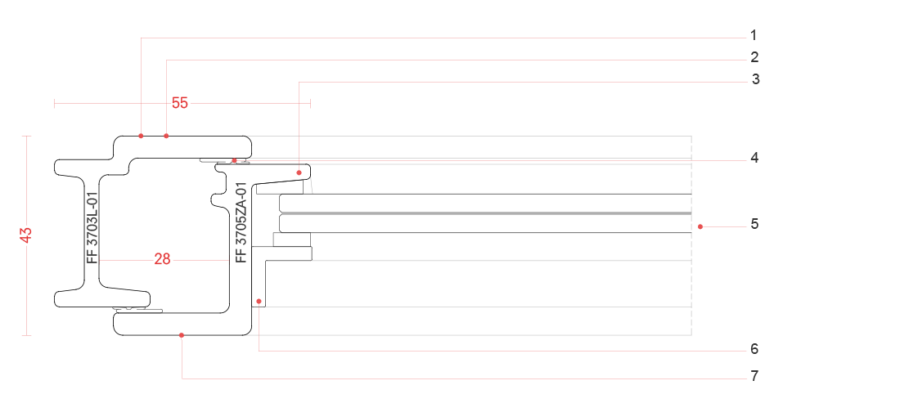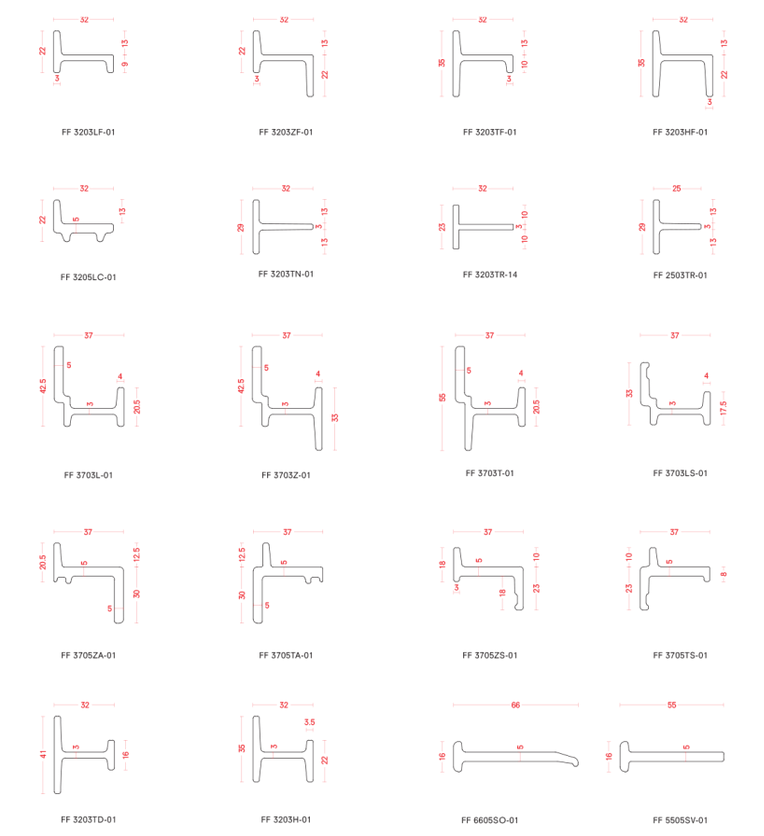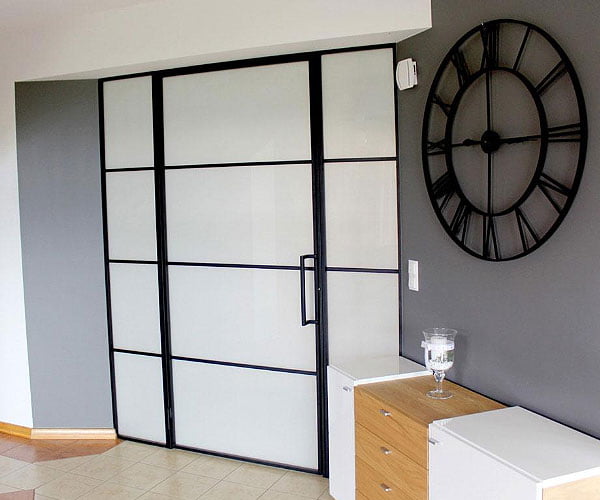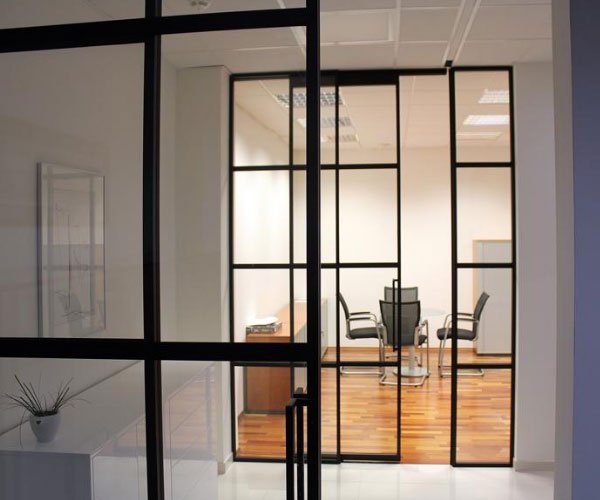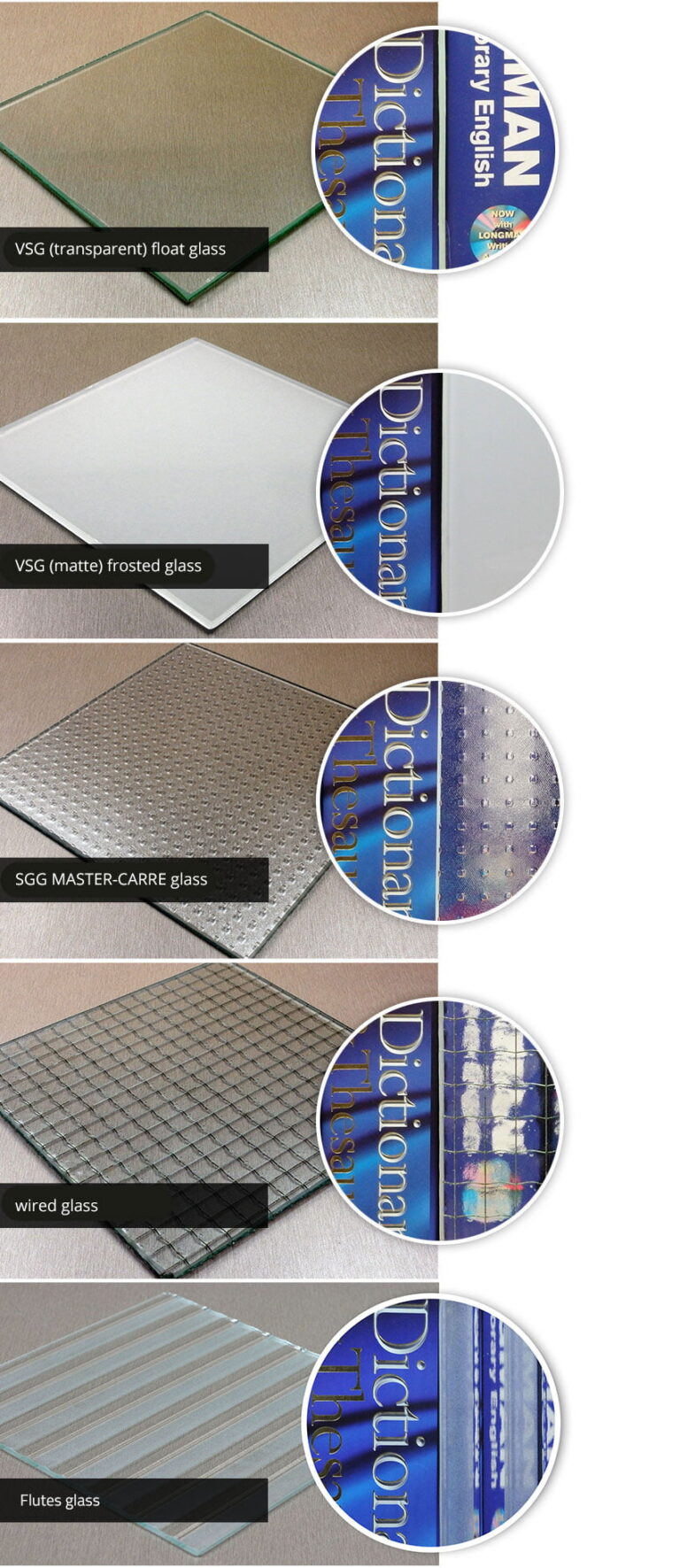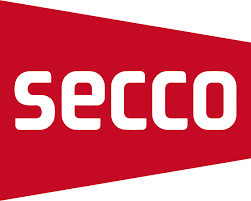W20 Hot Rolled Steel Windows
Historic Elegance with Modern Versatility
The W20 represents a perfect marriage of architectural heritage and contemporary design flexibility. Taking its origin from the British “Universal Range”, this complete line of 3⁄16″ to 1⁄4″ (3 to 5 mm) thick hot-rolled steel profiles brings the historic design of the 20th century into modern applications with its timeless aesthetic. With a profile depth of approximately 13⁄16″ (20 mm) as indicated by its name, the W20 system offers exceptional versatility for both external openings and internal partitions, maintaining stylistic continuity throughout architectural projects.
The currently available range was revised in 1964 and condensed from three separate profile ranges into one medium-range system that preserves the authentic character of historic steel windows while meeting contemporary needs. The system’s slender profiles and minimalist sight lines create a distinctly transparent appearance that maximizes glass area, providing abundant natural light and unobstructed views. This elegant profile system accommodates insulating glass up to 13⁄16″ (21 mm) thick, making it suitable for a wide range of applications from heritage restorations to modern designs requiring an industrial aesthetic.
The W20 offers remarkable configuration flexibility with side-hung windows opening inwards and outwards, pivoting windows, sliding and folding doors — all while maintaining the authentic character of traditional steel fenestration. Installation options include both internal and external overlapping sightlines to suit various architectural requirements. The profile’s self-adhesive non-shrinking gaskets ensure weather protection without compromising the system’s clean lines, while the wide range of exclusive fittings, both contemporary and reproduced from original designs of the modern era, allows for perfect period authenticity or modern reinterpretation.
Available with a variety of glazing bead options to create different window aesthetics, the W20 can be finished in “natural steel” surface finish for an industrial look in interior partitions, or coated in any RAL or custom color for exterior applications. The system’s authentic hot-rolled steel construction provides the distinctive texture and character that distinguishes genuine steel windows from imitations in other materials. Each profile exemplifies Otto Stumm’s commitment to preserving architectural heritage while offering designers the freedom to create spaces that blend historic charm with contemporary functionality.
Technical Specifications
Profile Specifications
| Feature | Metric | Standard |
|---|---|---|
| Profile Material | Hot-rolled steel | |
| Profile Thickness | 3 to 5 mm | 3⁄16″ to 1⁄4″ |
| Profile Depth | 20 mm | 13⁄16″ |
| Profile Construction | Solid steel profile | |
| Surface Finish | “Natural steel” industrial look or coating in any RAL or customized colors | |
| Sealing System | Self-adhesive non-shrinking gaskets | |
| Sightlines | Both internal and external overlapping options | |
| Visible Section | Minimized for maximum glass area and slender appearance | |
Performance Values
| Parameter | Metric | Standard |
|---|---|---|
| Thermal Transmittance (Uf) | Non-thermal break system (typical of historic steel windows) | |
| Air Permeability | Class 2 (EN 12207) when properly installed with gaskets | |
| Water Tightness | Class 4A (EN 12208) when properly installed with gaskets | |
| Wind Resistance | Class C3 (EN 12210) | |
| Sound Insulation | Up to 38 dB (depending on glazing) | |
| Heritage Compatibility | Ideal for historic renovations where original steel window profiles need to be replaced | |
| Life Cycle | Extended durability with proper maintenance (proven by century-old installations) | |
Configuration Options
| Feature | Metric | Standard |
|---|---|---|
| Window Types | Side-hung, top-hung and bottom-hung windows, pivoting windows | |
| Door Types | Single leaf, double leaf, sliding and folding doors | |
| Opening Directions | Inward opening, outward opening | |
| Maximum Window/Door Size | Dependent on static requirements and local building codes | |
| Maximum Glazing Thickness | Up to 21 mm | Up to 13⁄16″ |
| Glazing Bead Options | FV 1010R-01, FV 1313A-01, FV 1310S-00, FV 1302R-00 | |
| Glazing Types Compatible | Single glazing, double glazing, safety glass, textured/patterned glass | |
| Special Applications | Interior partitions, heritage restorations, industrial-style architecture | |
Hardware Specifications
| Component | Options | |
|---|---|---|
| Window Hinges | C99105-25, C99000-12 (standard window) | |
| Door Hinges | C99004-12, C99107-25 (standard door), C99328-04 (pivot door) | |
| Locking Systems | Traditional cremone bolts, lever handles, push/pull handles | |
| Handle Options | Wide range of exclusive fittings, both contemporary and reproduced from original designs of the modern era | |
| Security Hardware | Basic security options; not designed as a high-security system | |
Installation Parameters
| Parameter | Specification | |
|---|---|---|
| Frame Installation Methods | Direct fixing, bracket mounting, welding to substructure | |
| Wall Construction Compatibility | Masonry, concrete, steel, timber frame | |
| Perimeter Sealing | Self-adhesive non-shrinking gaskets, silicone sealant compatibility | |
| Special Considerations | Ideal for historic preservation projects requiring approval from conservation authorities | |
| Expansion Allowance | Designed to accommodate thermal expansion | |
Certifications and Testing
| Certification/Test | Standard | |
|---|---|---|
| Heritage Approval | Accepted for use in many historic preservation projects worldwide | |
| Quality Management | ISO 9001 certified production | |
| Historical Authenticity | Original hot-rolling production technique, matching historic profiles | |
Note: All specifications are subject to change as part of continuous product improvement. Please consult with our representative for the most current technical data and project-specific requirements.
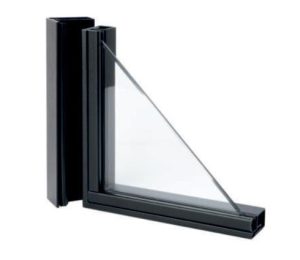
Steel doors and windows offer exceptional durability and strength, resisting warping and weather damage while requiring minimal maintenance. Their slim profiles provide maximum glass area, allowing abundant natural light and creating sleek, contemporary aesthetics. They excel in security with superior break-in resistance and fire-resistant properties. Energy efficiency is enhanced through excellent insulation and weather-tight seals. The design versatility allows custom sizes and finishes to match any architectural style. As a long-term investment, they increase property value while being environmentally friendly due to their recyclability and longevity.
EcoSteel: Where Minimalist Design Meets Unlimited Customization
EcoSteel, our premium brand at EcoWindows, specializes in custom-crafted steel windows, doors, facades, and partition systems that combine minimalist elegance with exceptional functionality for both interior and exterior applications. Each product is meticulously designed using high-quality materials, premium hardware, and cutting-edge technology. Our steel systems feature narrow face widths and expansive glass areas, creating maximum transparency for contemporary spaces while providing robust exterior solutions for architectural facades. We offer comprehensive design approaches for both interior divisions and exterior envelopes, enhancing building aesthetics while maintaining an open, communicative atmosphere. With our modern construction solutions that create large glazed areas, EcoSteel transforms both architectural exteriors and interior spaces through customizable systems available in virtually unlimited color options and configurations. Our exterior steel solutions deliver outstanding thermal performance with advanced glazing technologies that keep interiors comfortable year-round.

