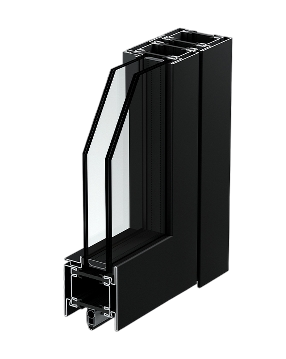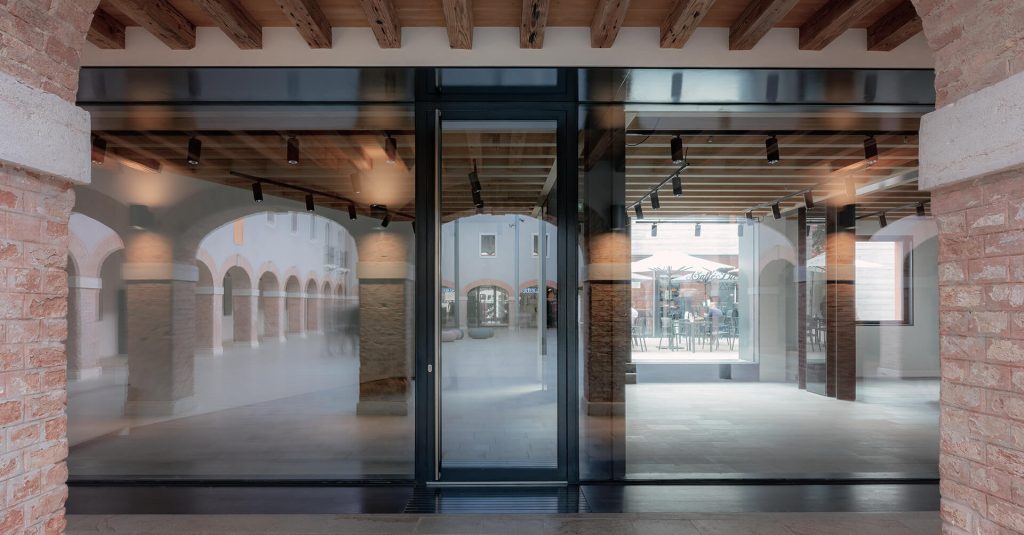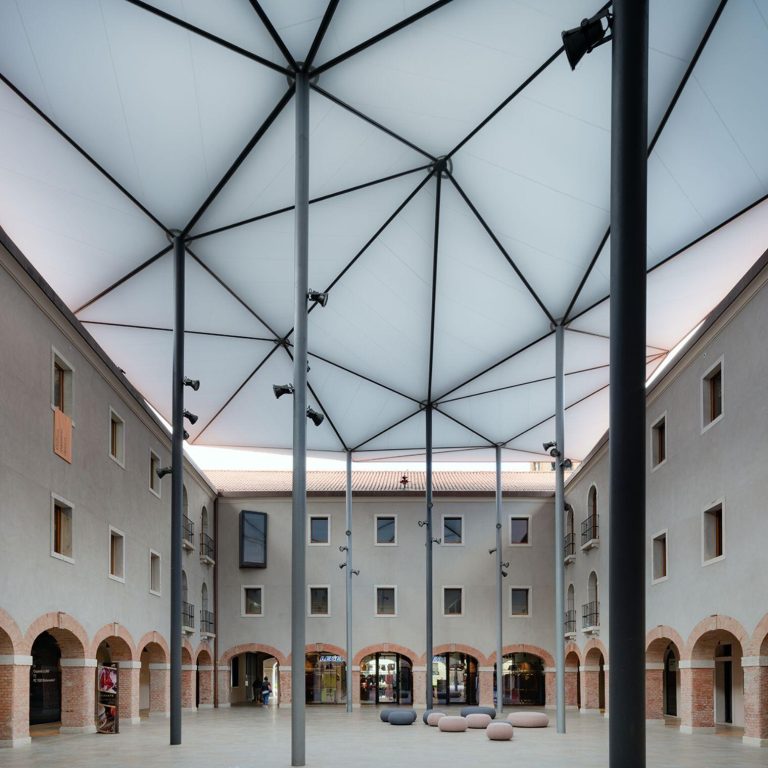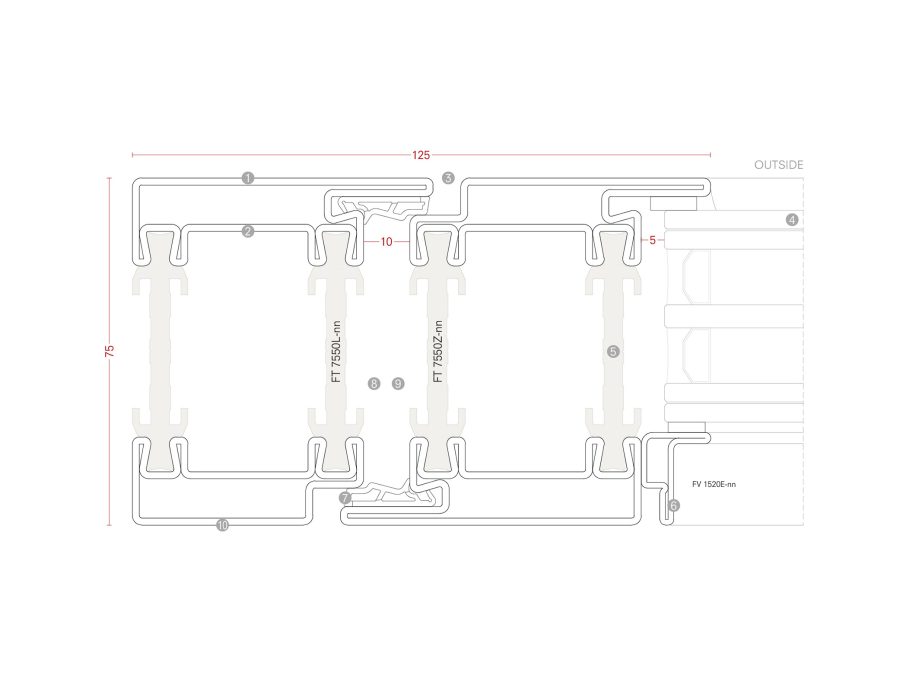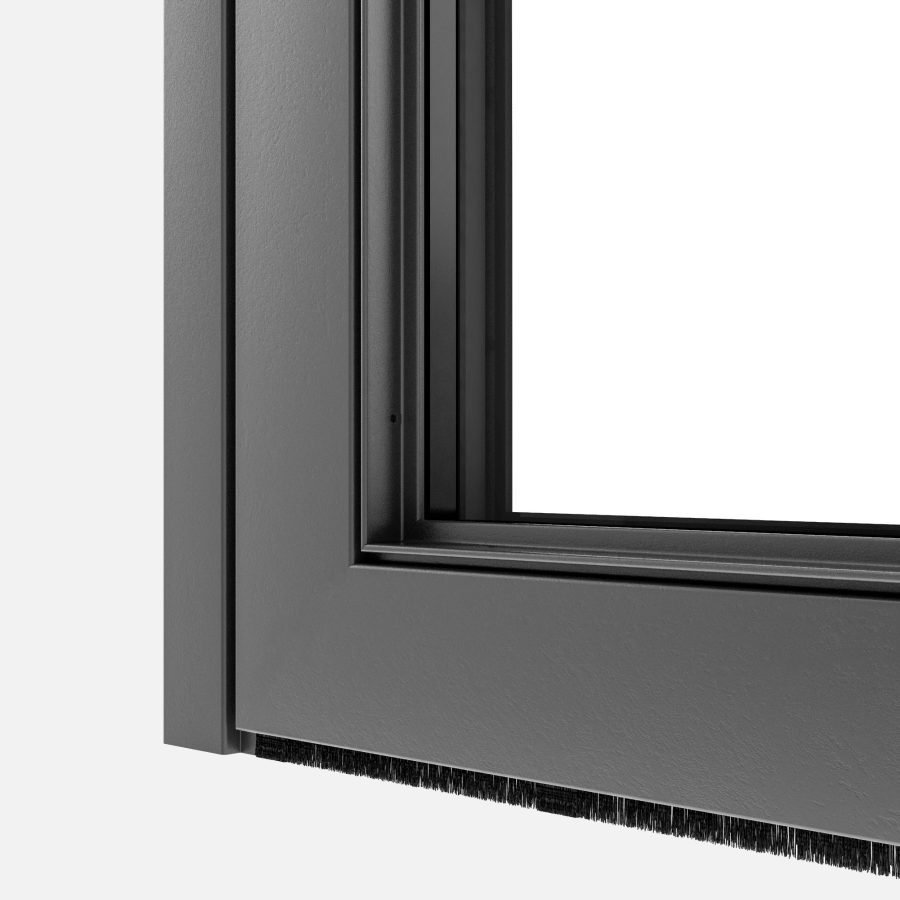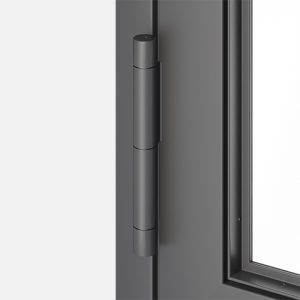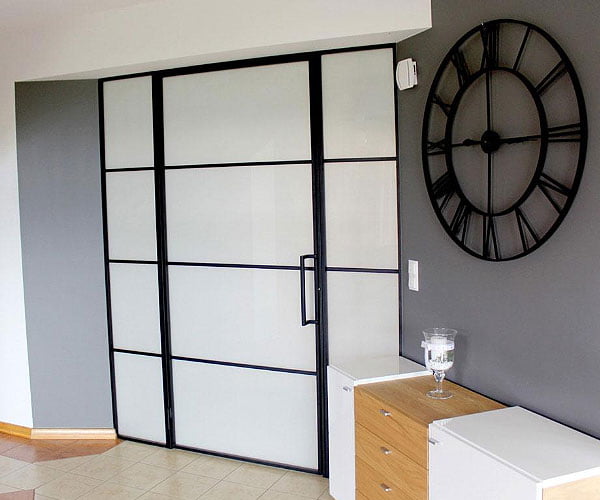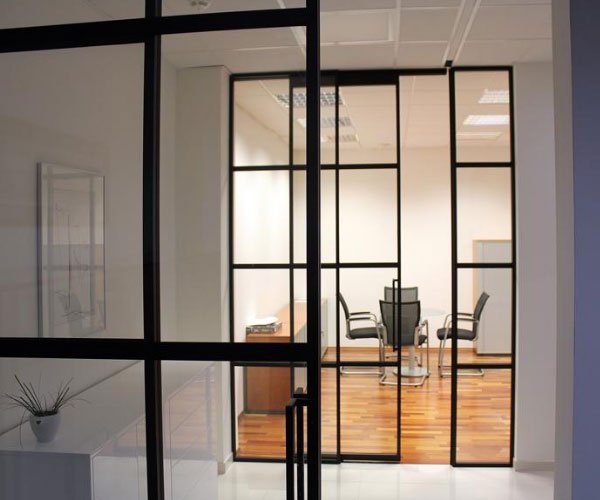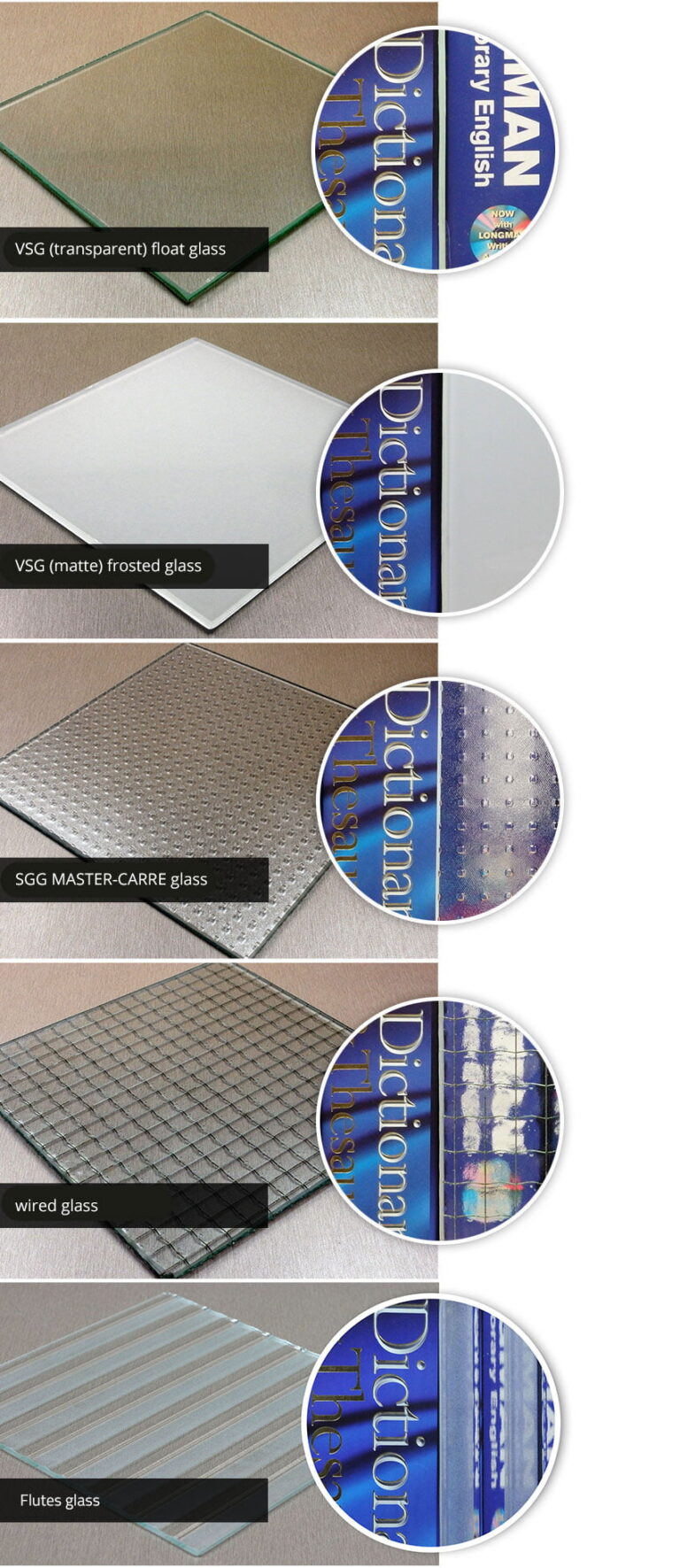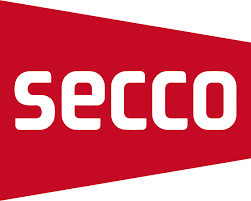D75 TB Steel Door System
Exceptional Form and Function
The D75 TB represents Ottostumm’s pinnacle achievement in thermal break door systems. This sophisticated solution seamlessly blends timeless minimalist aesthetics with cutting-edge thermal performance, preserving the signature qualities that have defined the family for generations. Featuring cold-formed and sharp-edged 1⁄16″ (1.5 mm) thick steel profiles with continuously welded construction, the D75 TB system delivers exceptional mechanical strength while maintaining elegant, reduced sight lines that maximize glass area.
Engineered for the most demanding architectural projects, the system incorporates a high-performance glass-fiber reinforced polyamide thermal barrier that delivers outstanding insulation values. With a profile depth of 2 15⁄16″ (75 mm), the D75 TB accommodates insulating glass up to 2 3⁄16″ (56 mm) thick, making it ideal for projects in climatically challenging environments that demand superior energy efficiency. Available in bright steel, galvanized steel, stainless steel, and Cor-Ten steel, with virtually unlimited finish options including any RAL color or custom finishes, this versatile system allows architects complete design freedom.
The D75 TB excels in both form and function, supporting single and double leaf configurations for inward and outward opening doors, with the capability to create security doors, panic doors, and pivot doors with leaves up to 9′ 10 1⁄8″ (3000 mm) in height and 4′ 7 1⁄8″ (1400 mm) in width. Premium detailing extends to every aspect of the system, with a wide selection of glazing bead profiles and exclusive hardware options including both visible and concealed hinges. EPDM co-extruded sealing gaskets ensure weather tightness while maintaining the system’s clean lines.
As the companion to the acclaimed W75 TB window system, the D75 TB door series completes a comprehensive architectural solution that meets the highest standards of both aesthetics and performance. Each component reflects Ottostumm’s unwavering commitment to Swiss precision engineering and Italian design sensibility, resulting in entrance systems that enhance any architectural project through their exceptional thermal-acoustic insulation, physical-mechanical performance, and timeless elegance.

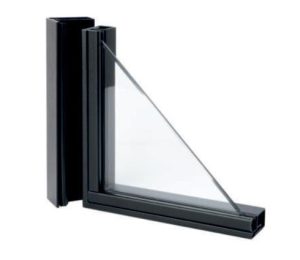
Steel doors and windows offer exceptional durability and strength, resisting warping and weather damage while requiring minimal maintenance. Their slim profiles provide maximum glass area, allowing abundant natural light and creating sleek, contemporary aesthetics. They excel in security with superior break-in resistance and fire-resistant properties. Energy efficiency is enhanced through excellent insulation and weather-tight seals. The design versatility allows custom sizes and finishes to match any architectural style. As a long-term investment, they increase property value while being environmentally friendly due to their recyclability and longevity.
EcoSteel: Where Minimalist Design Meets Unlimited Customization
EcoSteel, our premium brand at EcoWindows, specializes in custom-crafted steel windows, doors, facades, and partition systems that combine minimalist elegance with exceptional functionality for both interior and exterior applications. Each product is meticulously designed using high-quality materials, premium hardware, and cutting-edge technology. Our steel systems feature narrow face widths and expansive glass areas, creating maximum transparency for contemporary spaces while providing robust exterior solutions for architectural facades. We offer comprehensive design approaches for both interior divisions and exterior envelopes, enhancing building aesthetics while maintaining an open, communicative atmosphere. With our modern construction solutions that create large glazed areas, EcoSteel transforms both architectural exteriors and interior spaces through customizable systems available in virtually unlimited color options and configurations. Our exterior steel solutions deliver outstanding thermal performance with advanced glazing technologies that keep interiors comfortable year-round.
- Key features
- Technical Specifications
- Performance
Construction & Performance
- Cold-formed steel profiles with 1⁄16″ (1.5 mm) thickness and continuous welding
- Glass-fiber reinforced polyamide thermal break for superior insulation
- 2 15⁄16″ (75 mm) profile depth accommodates glazing up to 2 3⁄16″ (56 mm)
- Thermal transmittance ≤ 2.3 W/m²K (≤ 0.405 BTU/h·ft²·°F), sound insulation up to 45 dB
- Available in bright steel, galvanized, stainless steel, or Cor-Ten steel
Design & Configuration
- Minimalist profiles with reduced sight lines for maximum glass area
- Single/double leaf, security, panic, and pivot door configurations
- Maximum dimensions per leaf: 9′ 10″ (3000 mm) height × 4′ 7″ (1400 mm) width, up to 661 lb (300 kg) capacity
- Unlimited finish options including any RAL color or custom finishes
Hardware & Installation
- Premium hardware with visible/concealed hinges and multi-point locking
- RC2/RC3 security rating and automation system compatibility
- Compatible with masonry, concrete, steel, and timber frame construction
- CE marked, ISO certified, IFT Rosenheim verified performance
Configuration Options
| Feature | Standard | Metric |
|---|---|---|
| Door Types | Single leaf, double leaf, panic doors, security doors, pivot doors | |
| Opening Directions | Inward opening, outward opening | |
| Maximum Door Leaf Height | Up to 9′ 10 1⁄8″ | Up to 3000 mm |
| Maximum Door Leaf Width | Up to 4′ 7 1⁄8″ | Up to 1400 mm |
| Maximum Door Leaf Weight | Up to 661 lb | Up to 300 kg |
| Maximum Glazing Thickness | Up to 2 3⁄16″ | Up to 56 mm |
| Glazing Bead Options | Rectangular (FV 1515A-02), E-shaped (FV 1520E series), R-shaped (FV 1520R series), S-shaped (FV 1520S series) | |
| Glazing Types Compatible | Double glazing, triple glazing, safety glass, acoustic glass, security glass | |
Profile Specifications
| Feature | Standard | Metric |
|---|---|---|
| Profile Material | Cold-formed steel | |
| Profile Thickness | 1⁄16″ | 1.5 mm |
| Profile Depth | 2 15⁄16″ | 75 mm |
| Profile Construction | Continuously welded | |
| Surface Finish | Available in bright steel, galvanized steel, stainless steel, Cor-Ten steel | |
| Coating Options | Any RAL color or custom colors | |
| Thermal Break | Glass-fiber reinforced polyamide | |
| Sightlines | External and internal overlapping options | |
| Visible Section | Minimized for maximum glass area | |
Hardware Specifications
| Component | Options | |
|---|---|---|
| Hinges | Standard: C99009-04/-12, C99155-02/-04 | |
| Special Application Hinges | Folding: C99122-02/-04/-12, Pivot: C99350-04 | |
| Locking Systems | Single point, multi-point, automatic, electric strike compatibility | |
| Handle Options | Designer range in various finishes (lever, pull, panic) | |
| Automation | Compatible with leading door automation systems | |
| Security Hardware | Anti-burglar reinforcement available | |
Installation Parameters
| Parameter | Specification | |
|---|---|---|
| Frame Installation Methods | Direct fixing, bracket mounting, welding to substructure | |
| Wall Construction Compatibility | Masonry, concrete, steel, timber frame | |
| Perimeter Sealing | EPDM gaskets, silicone sealant compatibility | |
| Threshold Options | Standard, low profile, flush (barrier-free access) | |
| Expansion Allowance | Designed to accommodate thermal expansion | |
Note: All specifications are subject to change as part of continuous product improvement. Please consult with our representative for the most current technical data and project-specific requirements.
| Parameter | Metric | Standard |
|---|---|---|
| Thermal Transmittance (Uf) | ≤ 2.3 W/m²K | ≤ 0.405 BTU/h·ft²·°F |
| Air Permeability | Class 4 (EN 12207) | |
| Water Tightness | Class E1050 (EN 12208) | |
| Wind Resistance | Class C5 (EN 12210) | |
| Sound Insulation | Up to 45 dB (depending on glazing) | |
| Security Rating | RC2/RC3 available (EN 1627-1630) | |
| Life Cycle | Designed for exceptional durability | |

