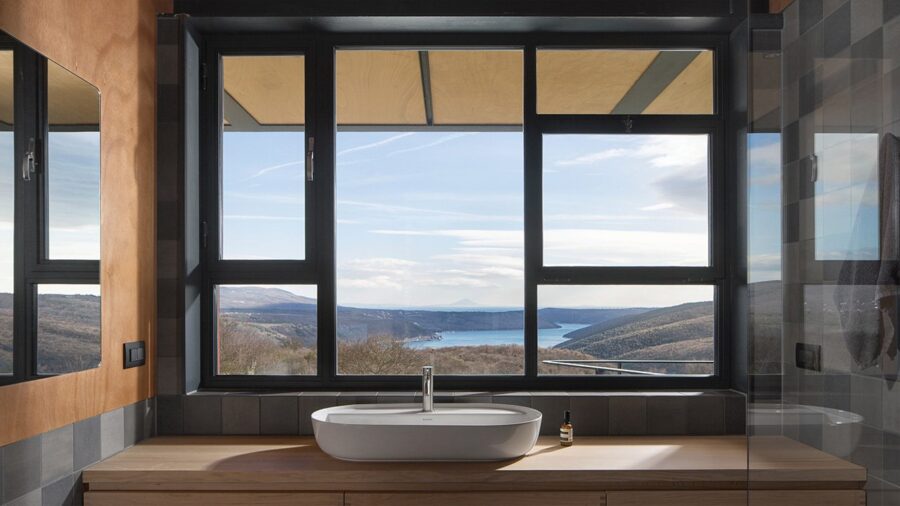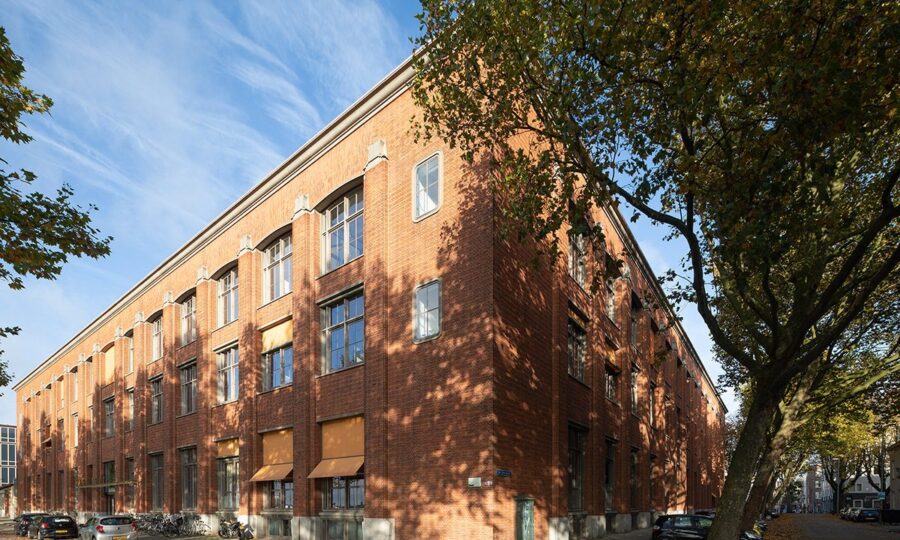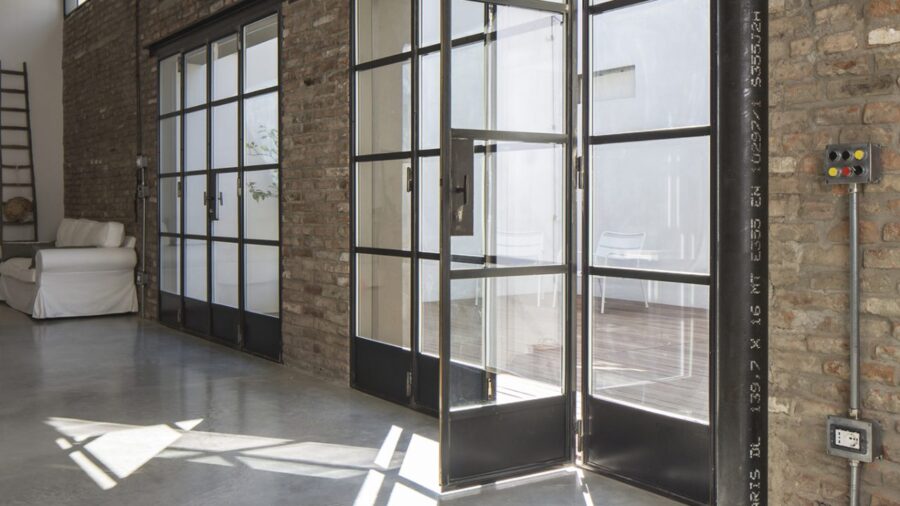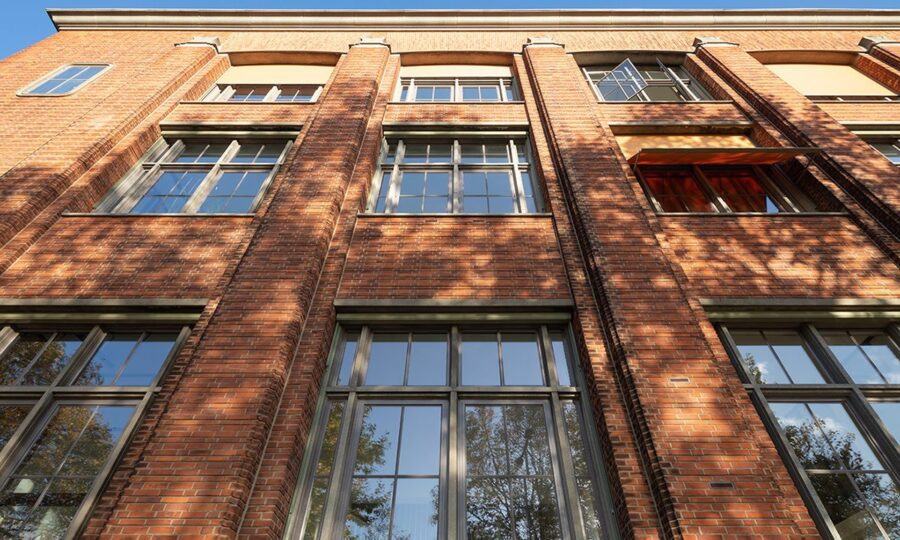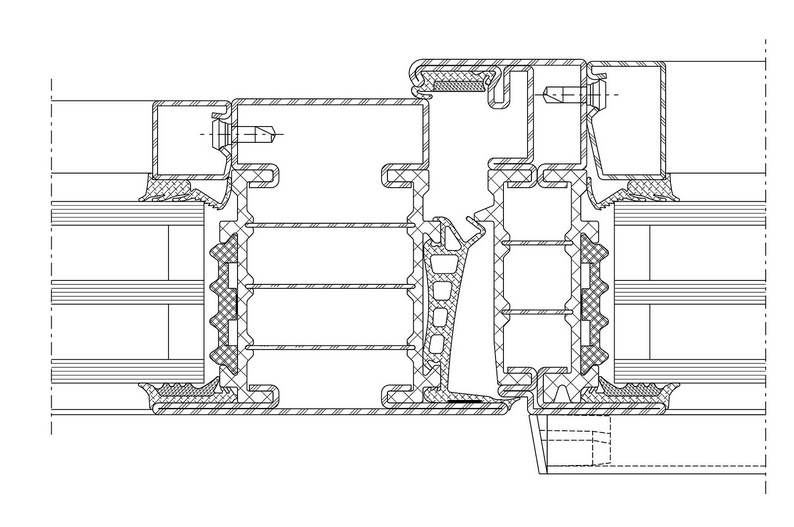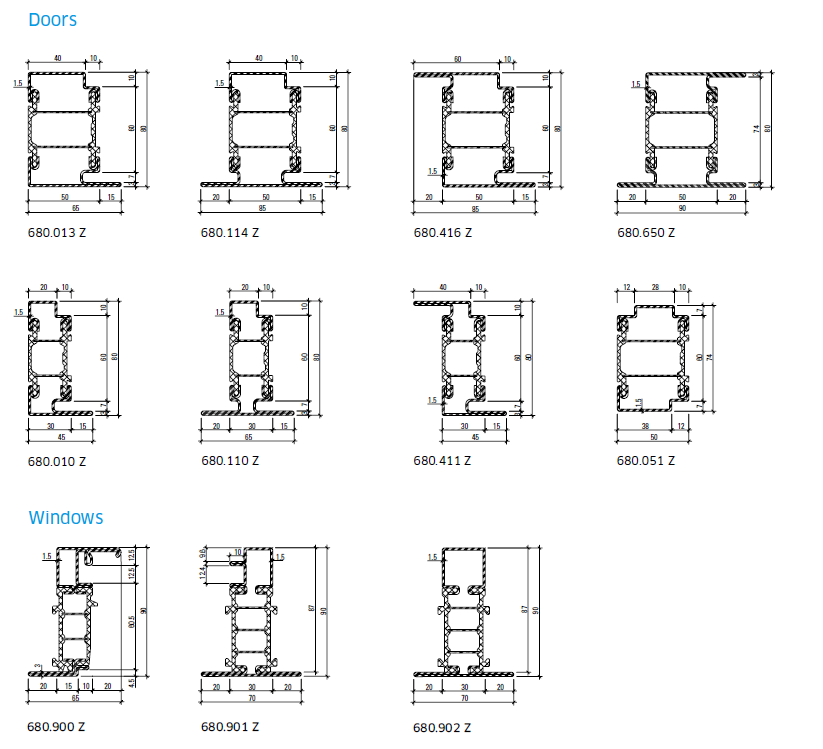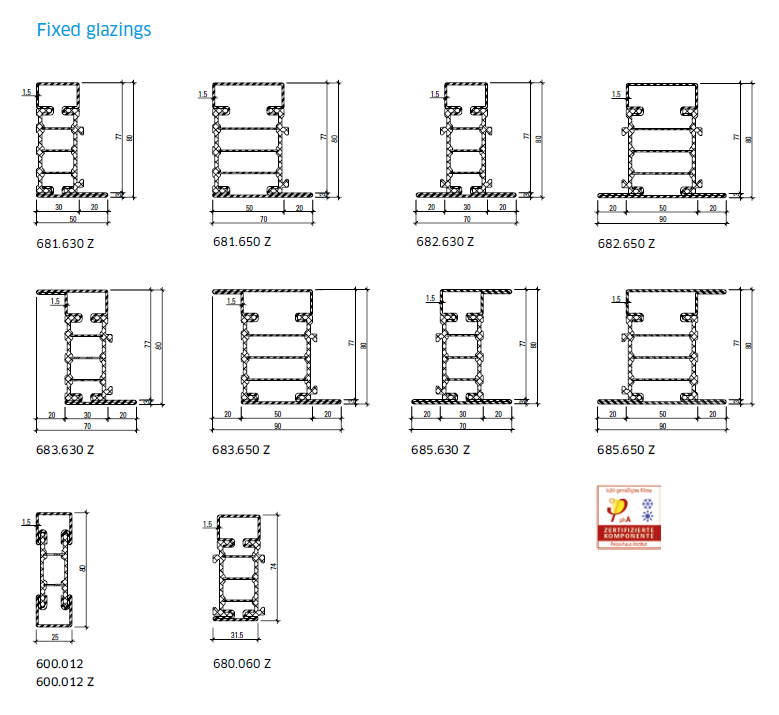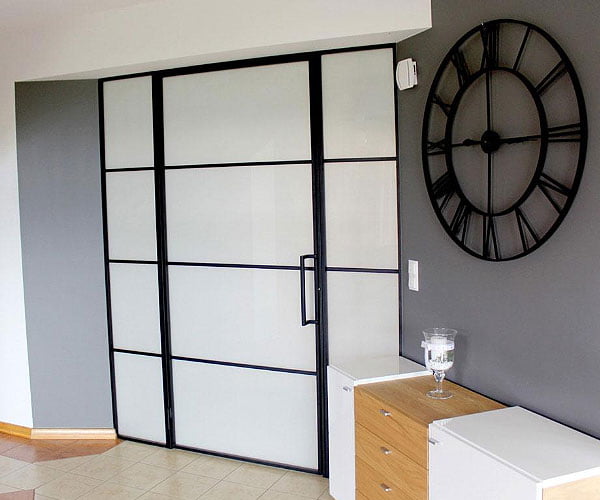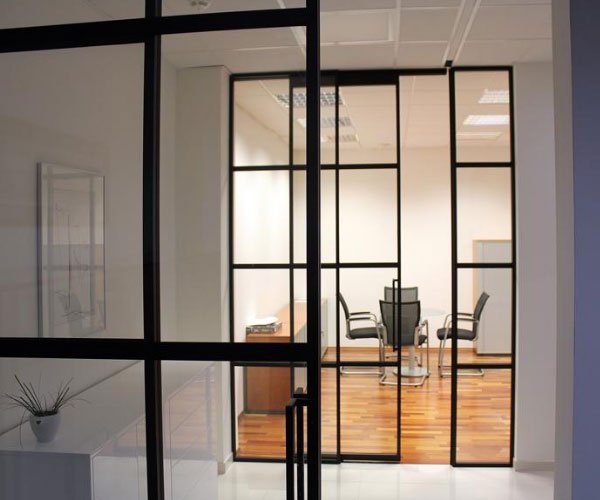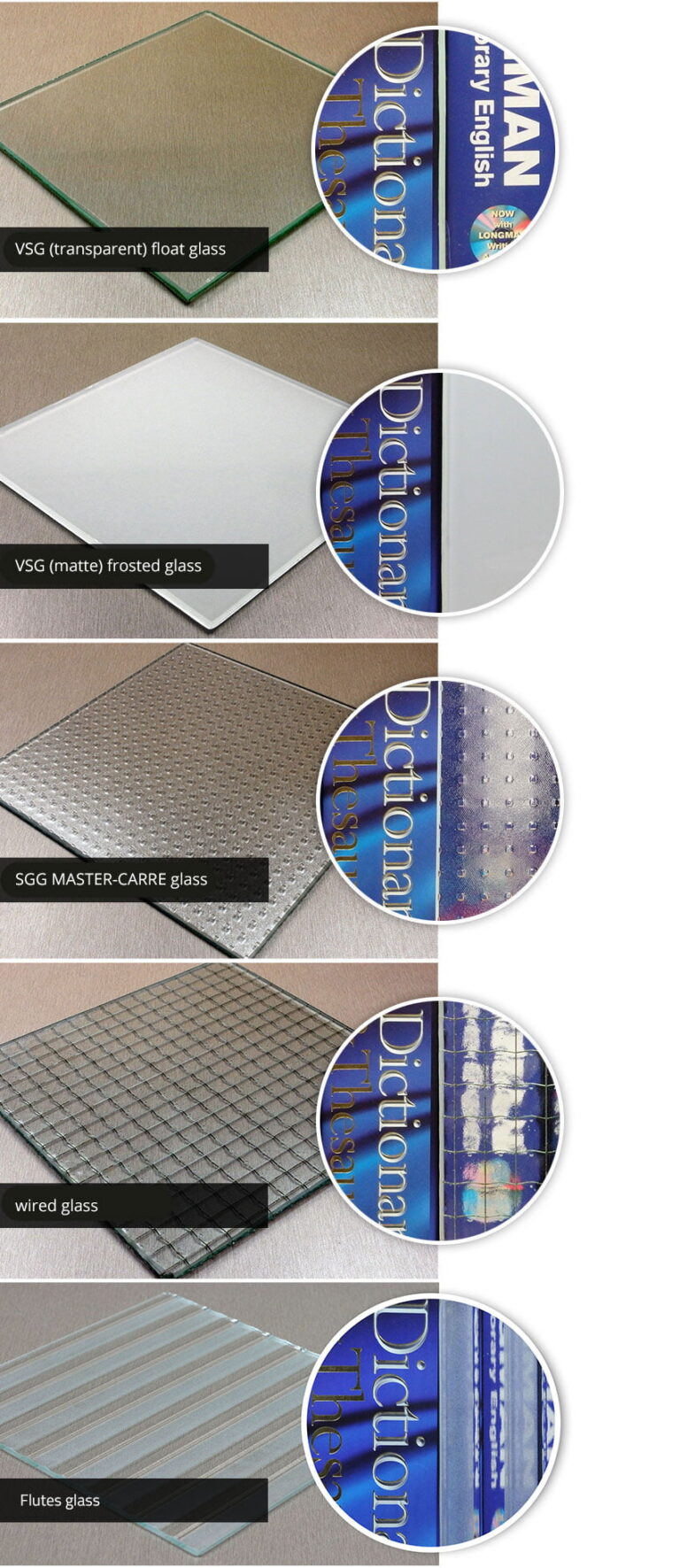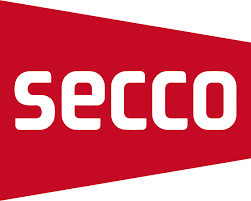Jansen Janisol HI French Steel Doors and Windows
The Janisol HI system represents a breakthrough in thermal steel fenestration, earning distinction as the first steel window system to receive Minergie certification. This premium system combines sophisticated aesthetics with cutting-edge thermal technology, delivering exceptional performance through slim profile designs.
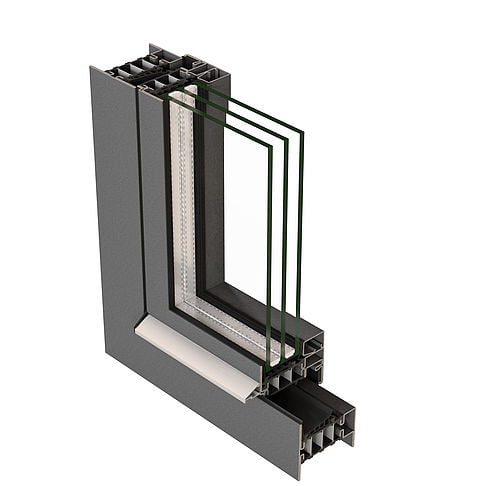
Janisol HI Windows
The Janisol HI window system redefines thermal performance in steel fenestration, achieving exceptional insulation while preserving the timeless aesthetic and structural integrity of steel profiles. This groundbreaking system is the first steel window to receive prestigious Passivhaus certification for its fixed glazing units—setting a new industry benchmark for thermal efficiency.
Engineered to meet the multifaceted demands of modern architecture, Janisol HI windows deliver remarkable thermal transmittance values as low as 0.69 W/m²K for fixed glazing and 0.8 W/m²K for operable windows. The system’s advanced insulating technology features glass fiber-reinforced polyurethane bars that dramatically reduce thermal bridging while maintaining the slender profiles that distinguish steel from other materials.
With a substantial basic depth of 3 9⁄16″ (90mm), the system accommodates infill unit thicknesses up to 2 5⁄8″ (67mm), providing exceptional design flexibility. The robust engineering supports impressive dimensional capabilities with heights up to 9′ 2 1⁄8″ (2800mm) and casement weights up to 397 lbs (180kg), ensuring durability in even the most demanding applications.
Available in multiple configurations, these windows offer dimensional versatility with heights up to 9′ 2 1⁄8″ (2800mm) and widths ranging from 1′ 11 5⁄8″ (600mm) to 9′ 2 1⁄8″ (2800mm) depending on the selected style. The system maintains aesthetic proportions with a Window sash width / Window sash height ratio guideline of ≤ 2, ensuring visual harmony while maximizing performance.
The slimline external face width preserves the characteristic elegance of steel profiles while delivering superior thermal performance. Combined with an extensive range of coating options, Janisol HI windows provide architects complete freedom to meet the highest thermal requirements without compromising on design vision.
Janisol HI Doors
Our highly insulated Janisol HI steel doors deliver exceptional thermal performance while maintaining superior structural integrity—ideal for demanding public buildings. With impressive thermal transmittance values as low as 1.0 W/m²K, these doors offer industry-leading energy efficiency without compromising on strength or security.
The system features a robust 3 1⁄8″ (80mm) basic depth that accommodates infill units up to 2 1⁄4″ (57mm) thick. Door configurations offer remarkable versatility with single door clear openings of 1′ 11 5⁄8″ to 4′ 5 1⁄2″ (600-1360mm) width and 6′ 2 3⁄4″ to 9′ 9 3⁄4″ (1900-2992mm) height, while double doors expand to 3′ 11 1⁄4″ to 8′ 11 7⁄8″ (1200-2740mm) width. Both configurations support substantial leaf weights up to 617 lbs (280kg), ensuring durability in high-traffic environments.
Our comprehensive range of coordinated fittings, accessories, and application-specific thresholds provides complete design flexibility. The innovative insulating bar design, made from glass fiber-reinforced polyurethane, allows for efficient central lock installation while maximizing thermal performance.
The Janisol HI door system conveniently combines mechanical stability with high thermal insulation properties, meeting the dramatically increased requirements for security, durability, and energy efficiency in busy public buildings.
Tech Specs
Door Specifications
| Configuration | Dimension | Metric | Standard |
|---|---|---|---|
| Single Door | Clear opening width | 600-1360 mm | 1′ 11 5⁄8″ – 4′ 5 1⁄2″ |
| Clear opening height | 1900-2992 mm | 6′ 2 3⁄4″ – 9′ 9 3⁄4″ | |
| Maximum leaf weight | 280 kg | 617 lbs | |
| Double Door | Clear opening width | 1200-2740 mm | 3′ 11 1⁄4″ – 8′ 11 7⁄8″ |
| Clear opening height | 1900-2992 mm | 6′ 2 3⁄4″ – 9′ 9 3⁄4″ | |
| Maximum leaf weight | 280 kg | 617 lbs | |
| General | Basic depth | 80 mm | 3 1⁄8″ |
| Maximum infill thickness | 57 mm | 2 1⁄4″ | |
| Thermal transmittance (Ud) | Down to 1.0 W/m²K | – |
Window Specifications
| Configuration | Dimension | Metric | Standard |
|---|---|---|---|
| Standard Windows | Maximum sash height | 2800 mm | 9′ 2 1⁄8″ |
| Maximum sash width | 1475 mm | 4′ 10″ | |
| Minimum sash height | 600 mm | 1′ 11 5⁄8″ | |
| Minimum sash width | 600 mm | 1′ 11 5⁄8″ | |
| Maximum sash weight | 180 kg | 397 lbs | |
| Top/Bottom-Hung Windows | Maximum sash height | 2800 mm | 9′ 2 1⁄8″ |
| Maximum sash width | 2800 mm | 9′ 2 1⁄8″ | |
| Minimum sash height | 600 mm | 1′ 11 5⁄8″ | |
| Minimum sash width | 600 mm | 1′ 11 5⁄8″ | |
| Maximum sash weight (2 hinges) | 80 kg | 176 lbs | |
| Maximum weight (3 hinges) | 120 kg | 265 lbs | |
| General | Basic depth | 90 mm | 3 9⁄16″ |
| Maximum infill thickness | 67 mm | 2 5⁄8″ | |
| Window sash width/height ratio | ≤ 2 | ≤ 2 | |
| Thermal transmittance (Uw) – Windows | Down to 0.8 W/m²K | – | |
| Thermal transmittance (Uw) – Fixed glazing | Down to 0.69 W/m²K | – |
Performance Features
- Glass fiber-reinforced polyurethane insulating bars
- First steel window system with Passivhaus certification for fixed glazing
- Comprehensive range of coordinated fittings and accessories
- Application-specific thresholds
- Multiple coating options with slimline external face width
The Janisol HI French Steel Door and Window System stands as the definitive choice for projects demanding the highest levels of thermal performance without compromising architectural aesthetics. Its comprehensive certification and exceptional engineering make it particularly valuable for sustainable building projects and energy-efficient designs in demanding climates.
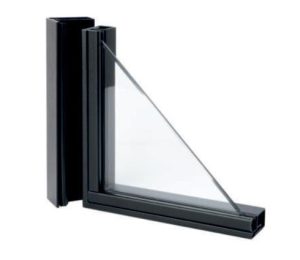
Steel doors and windows offer exceptional durability and strength, resisting warping and weather damage while requiring minimal maintenance. Their slim profiles provide maximum glass area, allowing abundant natural light and creating sleek, contemporary aesthetics. They excel in security with superior break-in resistance and fire-resistant properties. Energy efficiency is enhanced through excellent insulation and weather-tight seals. The design versatility allows custom sizes and finishes to match any architectural style. As a long-term investment, they increase property value while being environmentally friendly due to their recyclability and longevity.
EcoSteel: Where Minimalist Design Meets Unlimited Customization
EcoSteel, our premium brand at EcoWindows, specializes in custom-crafted steel windows, doors, facades, and partition systems that combine minimalist elegance with exceptional functionality for both interior and exterior applications. Each product is meticulously designed using high-quality materials, premium hardware, and cutting-edge technology. Our steel systems feature narrow face widths and expansive glass areas, creating maximum transparency for contemporary spaces while providing robust exterior solutions for architectural facades. We offer comprehensive design approaches for both interior divisions and exterior envelopes, enhancing building aesthetics while maintaining an open, communicative atmosphere. With our modern construction solutions that create large glazed areas, EcoSteel transforms both architectural exteriors and interior spaces through customizable systems available in virtually unlimited color options and configurations. Our exterior steel solutions deliver outstanding thermal performance with advanced glazing technologies that keep interiors comfortable year-round.

