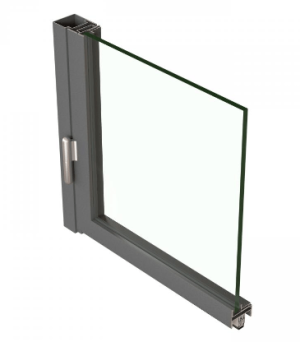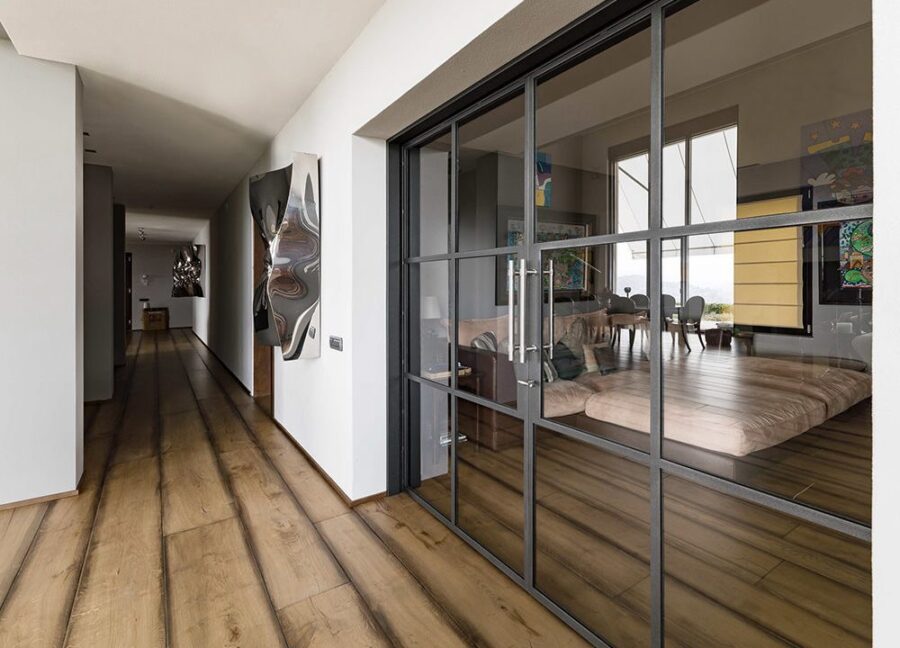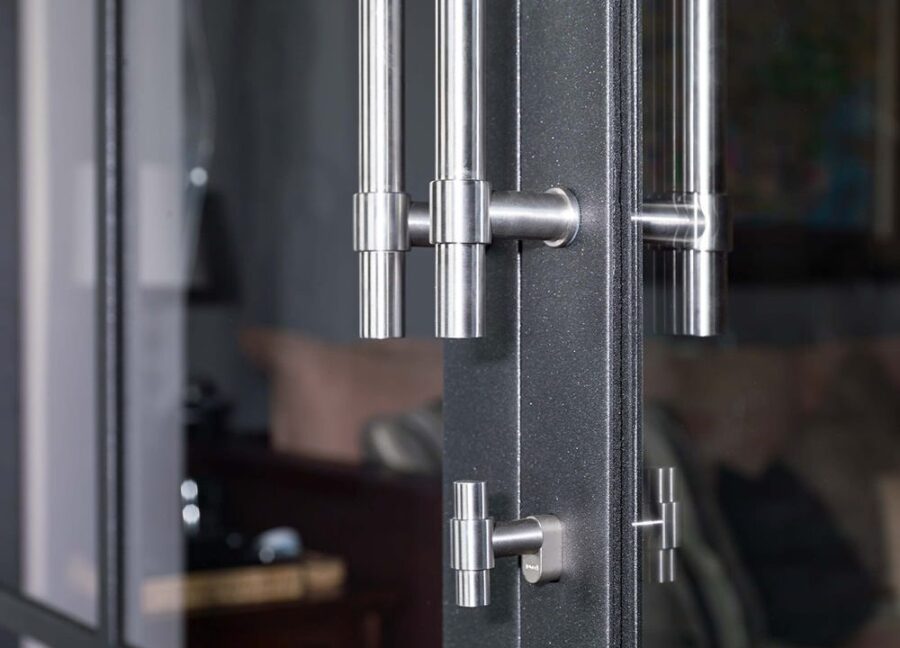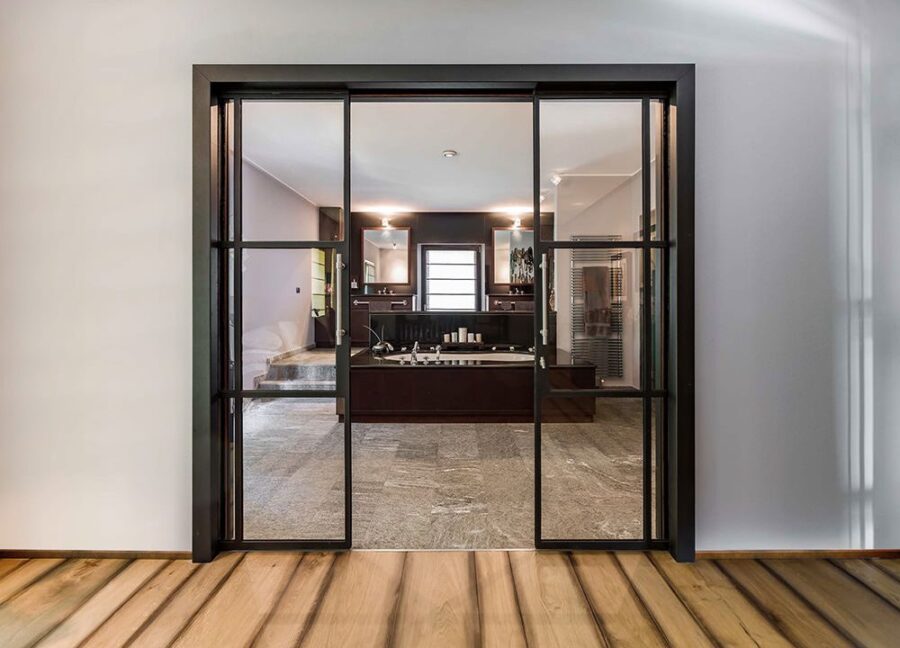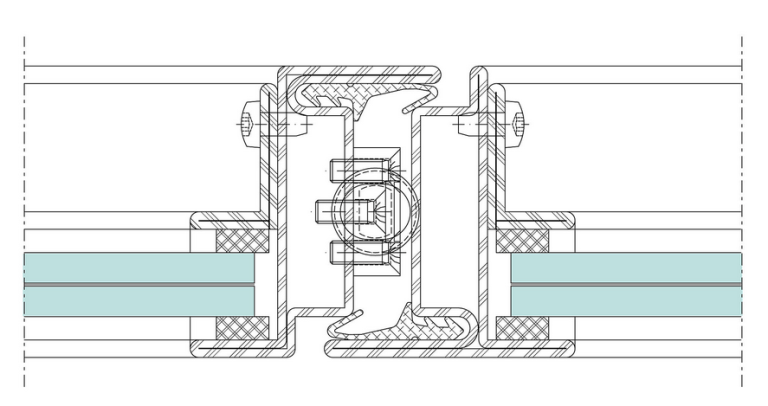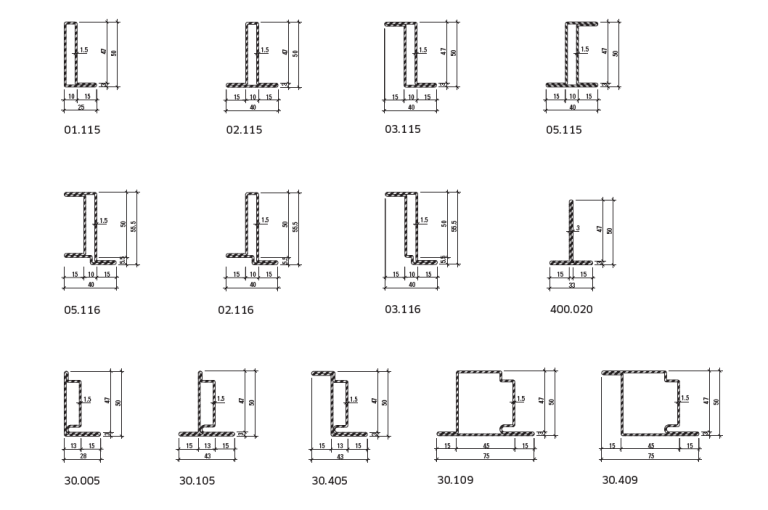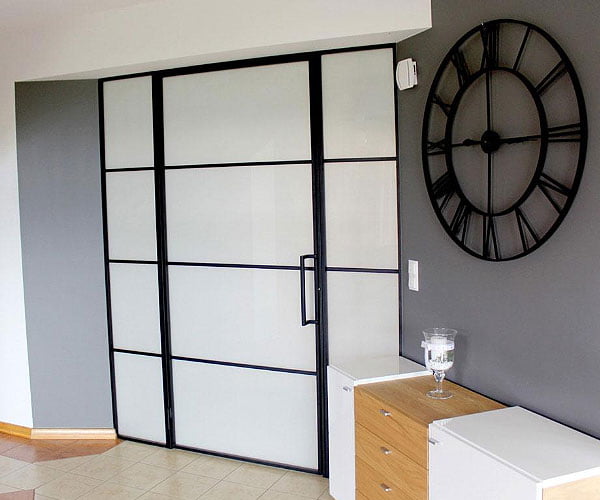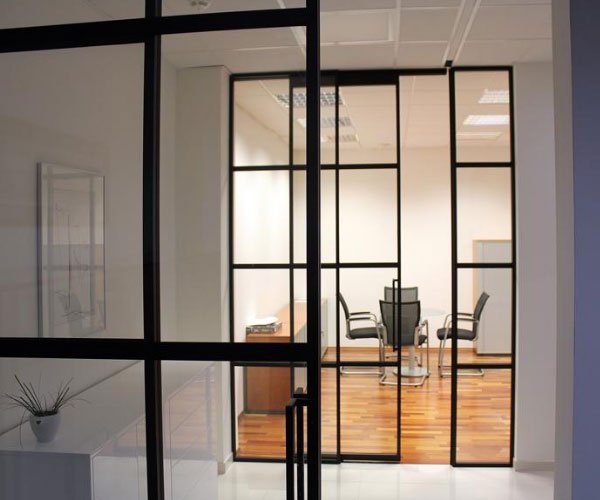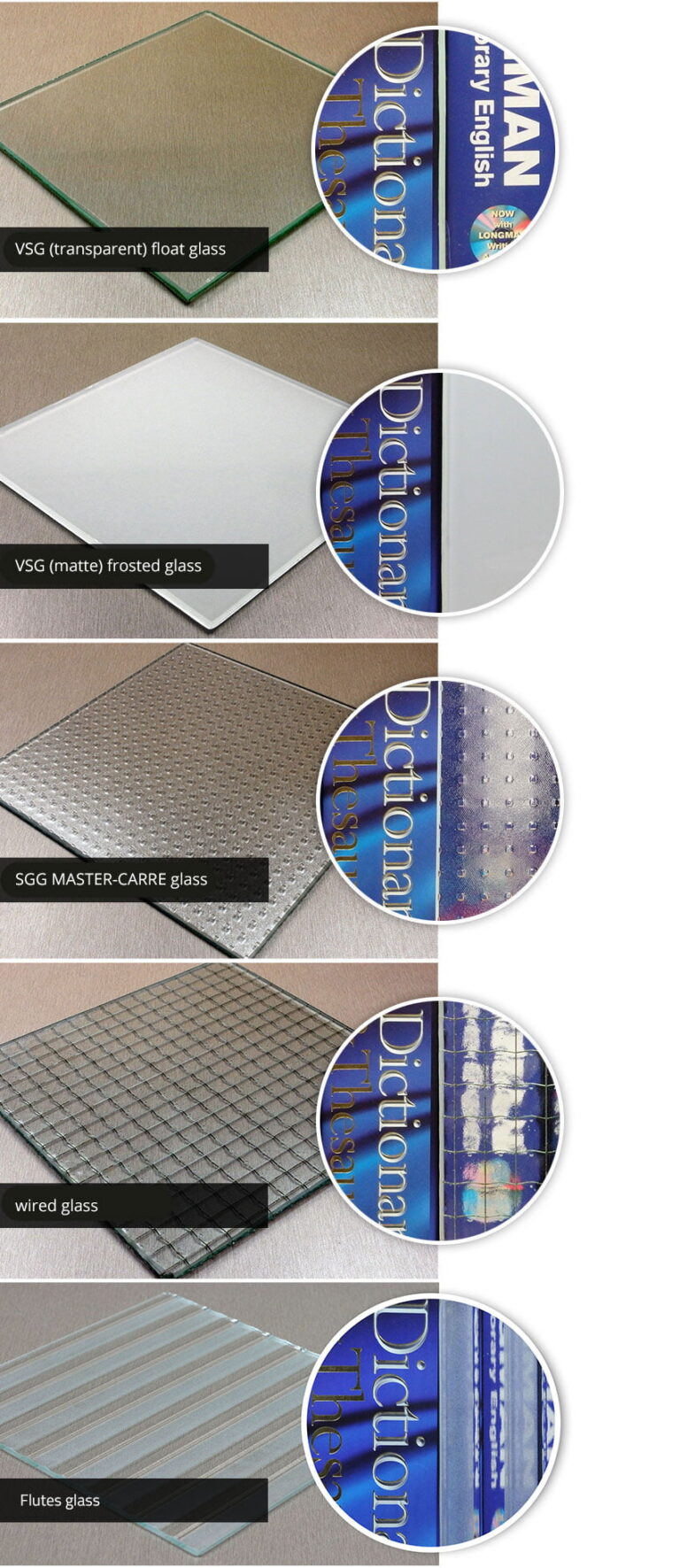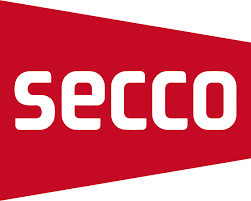Jansen Art 15: Premium Steel Profiles
Ultra-Slim Design. Exceptional Durability. Limitless Possibilities.
The Jansen Art’15 represents a breakthrough in steel interior systems, featuring the industry’s slimmest profile with an exceptional frame depth of just 1 31⁄32″ (50mm). What sets this system apart is its ultra-narrow glazing face of only 1″ (25mm), combined with minimal door profiles of 1 11⁄16″ (43mm), creating maximum glass area while maintaining structural integrity. This innovative design allows architects and designers to create flowing, open spaces without compromising on style or functionality.
Available in both single and double-leaf configurations, the Art’15 system offers complete flexibility with sidelight and toplight combinations, fixed glazing panels, and even curved installations. Each unit comes with professional-grade fittings, including wet glazing or traditional putty systems, premium hardware packages, and high-performance floor seals. The system accommodates glass thicknesses ranging from ¼” to 1 7⁄16″ (6-37mm) and can support loads up to 220 lbs per panel, with maximum dimensions reaching 2′ 11 7⁄16″ wide by 7′ 10 1⁄2″ high.
Beyond its impressive technical specifications, the Art’15 delivers proven performance that outlasts traditional materials. Its steel construction provides extended lifespan with superior stability—no warping or sagging over time—along with exceptional impact resistance and low maintenance requirements. The system achieves up to Rw 43 dB sound insulation, making it perfect for home offices and private spaces that require quiet operation without sacrificing visual openness.
The Art’15 system excels in modern living applications, seamlessly transforming open-plan kitchens by separating cooking smells without losing light, creating privacy in home offices while maintaining architectural continuity, and providing elegant room divisions in master suites with maximum daylight transfer. Its minimal sightlines preserve the open-concept feel while offering the flexibility to create custom configurations that match any design vision.
Architects consistently choose Art’15 for its combination of narrow steel profiles with engineering excellence, offering easy fabrication and installation for both residential and commercial applications. Whether you’re working on luxury residences seeking refined aesthetics, commercial projects requiring durability, renovation work needing versatile solutions, or new construction with modern design goals, the Jansen Art’15 system delivers where architecture meets engineering excellence.
Opening Options
Interior Doors
- – Single-leaf configuration
- – Double-leaf configuration
- – Options for sidelight and toplight
Fixed interior glazing systems
Fitting Specifications
Glazing Options
- – Wet glazing system
- – Traditional putty glazing
Hardware Package
- – Door locks
- – Handle systems
- – Floor seal options
Special Features
- – Curved unit capabilities
- – Glass thickness range: ¼” to 1 7⁄16″ (6mm to 37mm)
- – Maximum panel weight: 220 lbs (100 kg)
Technical Dimensions
Frame Specifications
Frame depth: 1 31⁄32″ (50mm)
Profile Dimensions
Fixed glazing face width: 1″ (25mm)
Door leaf profile: 1 11⁄16″ (43mm)
Door meeting stile width: 2 19⁄32″ (66mm)
Maximum Door Panel Dimensions
Width: 2′ 11 7⁄16″ (900mm)
Height: 7′ 10 1⁄2″ (2400mm)
Performance Ratings
Sound insulation rating: Up to Rw 43 dB
Engineered for simple fabrication and installation
Suitable for commercial and residential applications
Quick Reference Summary
| Specification | Value |
|---|---|
| Frame Depth | 1 31⁄32″ (50mm) |
| Glass Thickness | ¼” to 1 7⁄16″ (6mm to 37mm) |
| Maximum Weight | 220 lbs (100 kg) |
| Sound Rating | Up to Rw 43 dB |
| Max Width | 2′ 11 7⁄16″ (900mm) |
| Max Height | 7′ 10 1⁄2″ (2400mm) |
Superior Durability Features
Built with premium steel construction, Jansen Art’15 guarantees:
Extended service life
High stability
Exceptional resilience
Robust performance in daily use
Versatile Applications
Transform your home’s interior with seamless transitions between:
Entrance halls and living spaces
Kitchen and dining areas
Home office and living rooms
Any spaces requiring elegant partition solutions
Design Benefits for Modern Homes
The Jansen Art’15 system excels in creating open, flowing spaces without compromising on style or functionality. Its ultra-slim profile maximizes visual openness while providing necessary space division, perfect for contemporary open-concept homes.
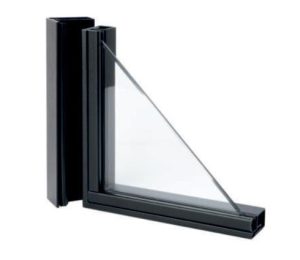
Steel doors and windows offer exceptional durability and strength, resisting warping and weather damage while requiring minimal maintenance. Their slim profiles provide maximum glass area, allowing abundant natural light and creating sleek, contemporary aesthetics. They excel in security with superior break-in resistance and fire-resistant properties. Energy efficiency is enhanced through excellent insulation and weather-tight seals. The design versatility allows custom sizes and finishes to match any architectural style. As a long-term investment, they increase property value while being environmentally friendly due to their recyclability and longevity.
EcoSteel: Where Minimalist Design Meets Unlimited Customization
EcoSteel, our premium brand at EcoWindows, specializes in custom-crafted steel windows, doors, facades, and partition systems that combine minimalist elegance with exceptional functionality for both interior and exterior applications. Each product is meticulously designed using high-quality materials, premium hardware, and cutting-edge technology. Our steel systems feature narrow face widths and expansive glass areas, creating maximum transparency for contemporary spaces while providing robust exterior solutions for architectural facades. We offer comprehensive design approaches for both interior divisions and exterior envelopes, enhancing building aesthetics while maintaining an open, communicative atmosphere. With our modern construction solutions that create large glazed areas, EcoSteel transforms both architectural exteriors and interior spaces through customizable systems available in virtually unlimited color options and configurations. Our exterior steel solutions deliver outstanding thermal performance with advanced glazing technologies that keep interiors comfortable year-round.

