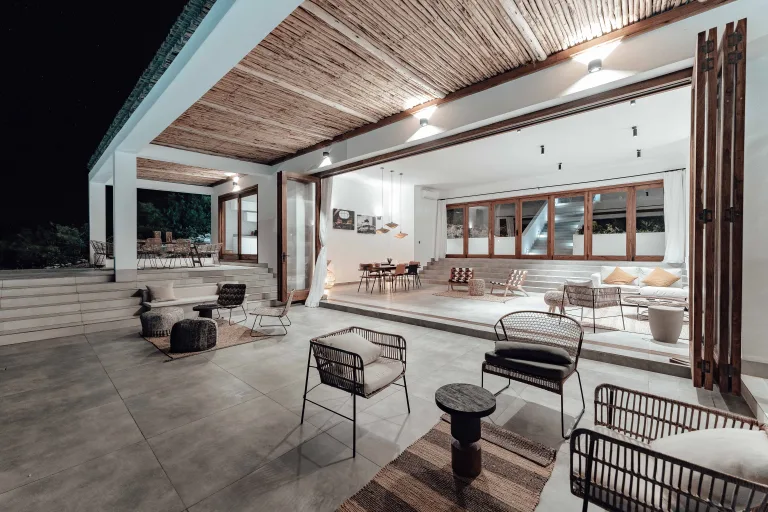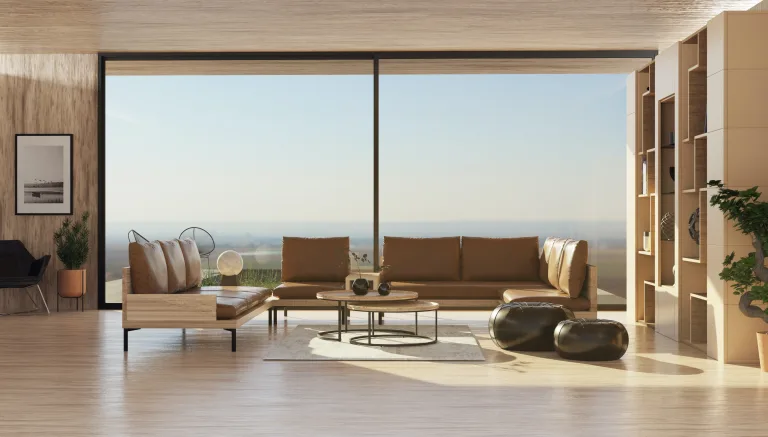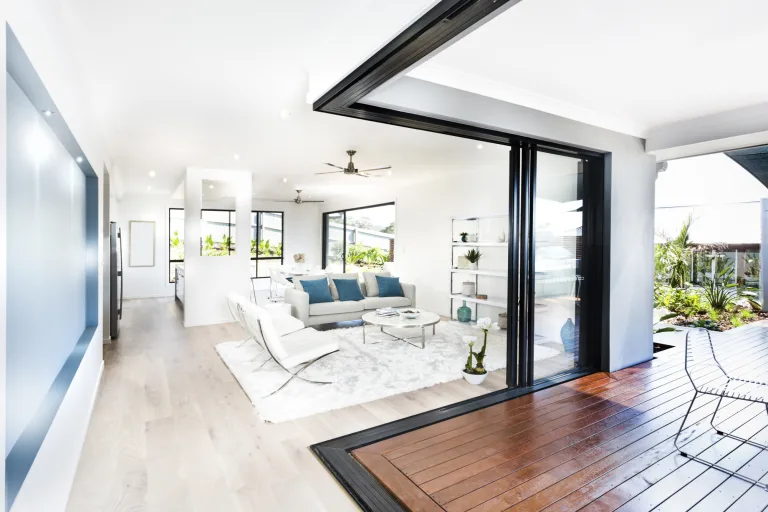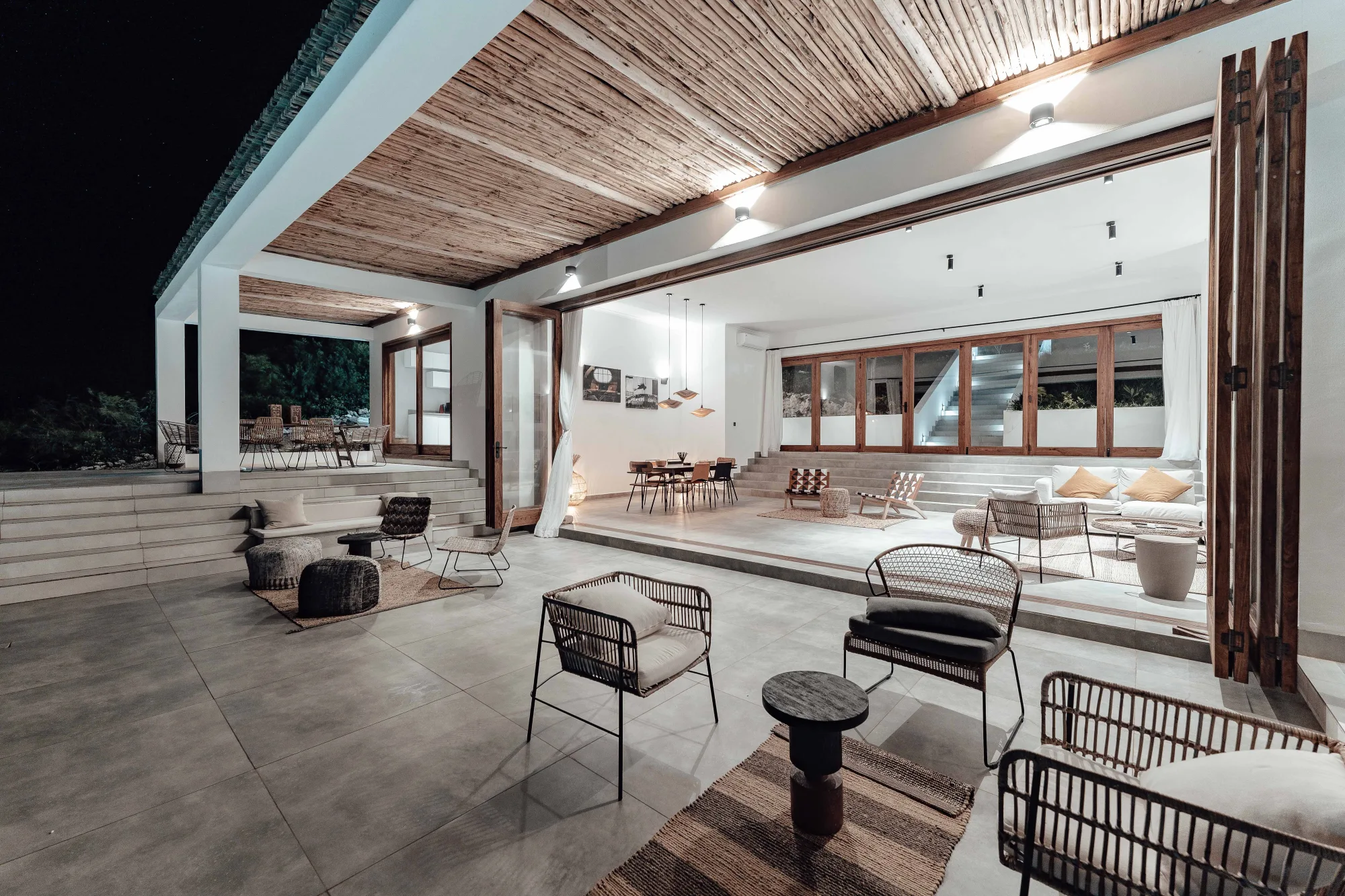More Light systems
have yourself
...a view
Explore our top three products designed to flood your rooms with light. Whether you want to maximize daylight or optimize your natural light layout, we provide the perfect solutions.
More Light systems
5 key features & benefits
We offer a range of innovative door and window systems for any architect, builder or homeowner.
1) Passive House - Zero Energy Home Certified
2) DOUBLE OR TRIPLE GLAZING - for extra energy efficiency
3) SOUND INSULATED GLASS - up to 42 OITC available
4) Extremely large - opening options
5) 240 colors - to choose from
why our products
Experience the Delight of Opening Doors
Sliding, folding, or wide panoramic patio doors-opening any of our thoughtfully designed doors is a smooth and pleasurable daily experience. The user-friendly features ensure operating our doors is effortless and rewarding every time.
our solutions
folding doors
Open Up Your World: Imagine a seamless transition between your indoor and outdoor spaces, allowing natural light to flood your home and creating a sense of openness. Folding doors effortlessly slide away, providing a unique architectural charm.
Sliding systems
Design Harmony: Elevate the aesthetics of your home with a touch of modernity. These doors are not just functional; they’re a design statement. Choose from a variety of styles, materials, and finishes complementing your existing decor or create a bold new look that reflects your unique taste.
Open corner doors
Expand Your Living Space: Transform your home into a haven of flexibility. Open corner patio doors create an inviting corner that blurs the line between indoor and outdoor living. It’s not just a door; it’s an invitation to a more spacious lifestyle.
More Light Systems FAQ
“More Light Systems” is our collection of high-performance, minimalist aluminum windows and doors designed to maximize glass and minimize the frame. The key difference is the ultra-slim profile of the aluminum frames. This creates expansive, uninterrupted views and floods interiors with natural light, effectively blurring the line between inside and outside. Unlike standard windows, these systems are engineered for oversized applications like full-height glass walls, large pivot doors, and multi-panel “lift and slide” doors that disappear into the wall.
That’s a great question that addresses a common misconception about modern aluminum systems. While standard aluminum is a conductor, all of our “More Light Systems” are built using “thermally broken” aluminum profiles. This means the interior and exterior aluminum frames are separated by a reinforced polyamide insulator. This “break” acts as a barrier, drastically reducing thermal transfer. The result is a system that offers the sleek strength and slim sightlines of aluminum while delivering excellent energy efficiency and U-values suitable for demanding climates.
These systems are designed for architectural freedom and are almost entirely bespoke. We specialize in creating oversized panels and unique configurations tailored to your project’s specific vision. Our lift and slide doors can span vast openings with multiple panels, pivot doors can be made in impressive heights and widths, and our slim windows can be configured into stunning curtain walls. From corner-opening sliders to pocket doors that vanish completely, the possibilities are extensive. We also offer a wide range of durable powder-coat finishes in various colors to perfectly match your design palette.
A “Lift and Slide” door offers a significant upgrade in performance, operation, and aesthetics over a standard slider. With a simple turn of the handle, the door panel is “lifted” slightly off the track onto its rollers, allowing it to glide effortlessly, regardless of its size and weight. When closed, the door is lowered back down, creating a compression seal against the frame. This makes it far more airtight and watertight than a conventional sliding door, providing superior thermal and acoustic insulation. It’s the preferred choice for high-performance homes and large-format openings.
Our More Light Systems are for projects where the view and architectural design are paramount. They are ideal for luxury custom homes, modern renovations, high-end commercial spaces, and any building aiming to create a powerful connection with its surroundings. While these are premium systems with a higher initial investment, they add significant value in several ways. They create a “wow factor” and dramatic curb appeal, enhance the daily living experience through light and openness, and are a hallmark of high-quality construction. For architects and homeowners, they are less of an expense and more of a defining, value-adding feature of the property.
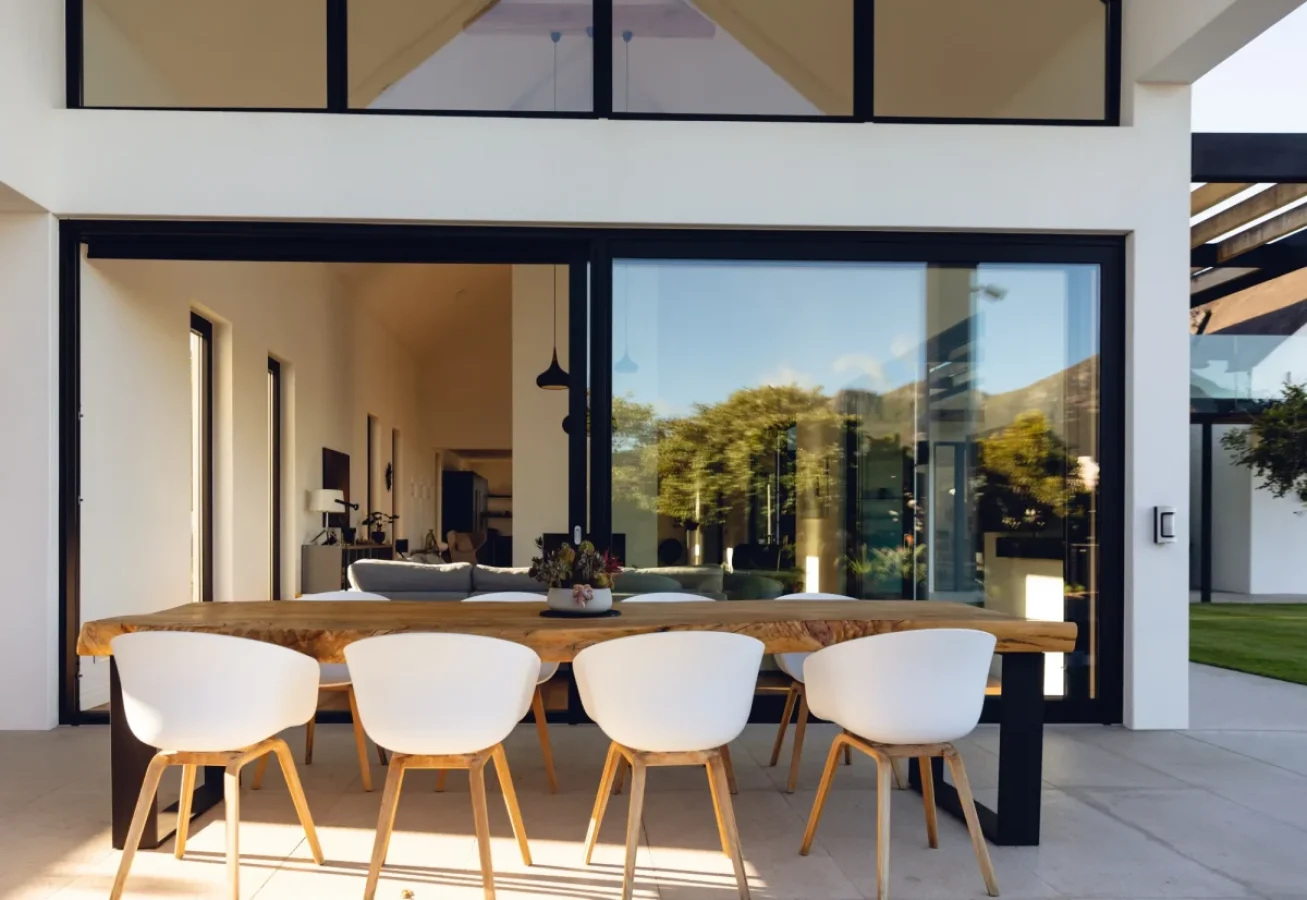
Your dream it, we make it
CONTACT US
We offer a range of innovative steel glass walls, door and window systems for any architect, builder or homeowner. We also provide design and installation services.
270 Main Ave
Norwalk, CT 06851
9:00 AM – 5:00 PM Monday-Friday.
Saturday by appointment
Phone: 203 636-0011
Phone: 347 537-5707

