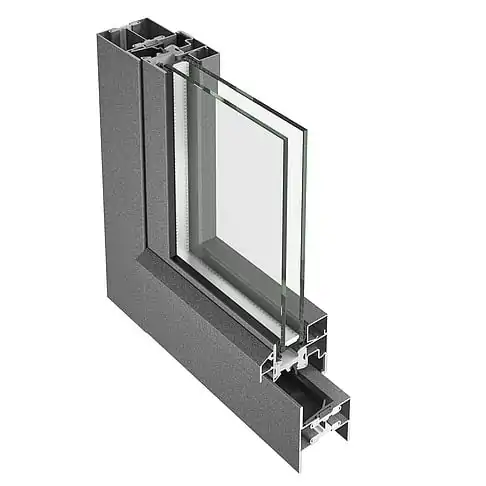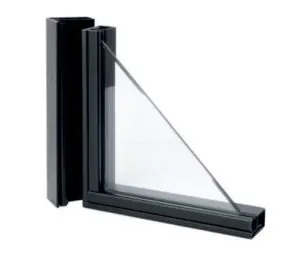The Janisol collection provides elegant architectural options with its slim profile design, allowing remarkable design flexibility for both contemporary builds and heritage restorations. Its adaptable profile system creates distinctive architectural character while ensuring optimal performance.
Profile solutions for windows, doors and facades Encompassing thermally insulated and non-insulated window and door systems alongside facade and fire-resistant options, Jansen profiles deliver refined standard solutions while also addressing complex specialized requirements.

Our system utilizes premium materials including uncoated or strip-galvanized steel suitable for powder coating and stove-enameling. For superior corrosion resistance, choose from stainless steel options in grade 1.4401 (AISI 316) or 1.4301 (AISI 304), available with smooth finishing upon request.
With an installation depth of 2.36/2.52 inches, Janisol accommodates diverse design requirements. The system supports casement weights up to 397 pounds and offers unique geometric possibilities including semi-circular tops and trapezoidal windows. For specialized applications, structural glazing panels are available as custom solutions.
Janisol’s versatility shines through its numerous configuration possibilities. The system supports single and double casement windows, with optional fixed side panels or transom windows. Operating styles include side-hung, turn-tilt, bottom-hung, and top-hung configurations, along with double-vent and horizontal pivot options. Fixed glazing completes the range of possibilities.
The system incorporates state-of-the-art technology with both concealed and surface-mounted fittings. For enhanced convenience, integrated or surface-mounted electric drives are available. This combination of traditional aesthetics with modern functionality makes Janisol ideal for projects requiring both historical authenticity and contemporary performance.

Steel doors and windows offer exceptional durability and strength, resisting warping and weather damage while requiring minimal maintenance. Their slim profiles provide maximum glass area, allowing abundant natural light and creating sleek, contemporary aesthetics. They excel in security with superior break-in resistance and fire-resistant properties. Energy efficiency is enhanced through excellent insulation and weather-tight seals. The design versatility allows custom sizes and finishes to match any architectural style. As a long-term investment, they increase property value while being environmentally friendly due to their recyclability and longevity.
EcoSteel: Where Minimalist Design Meets Unlimited Customization
EcoSteel, our premium brand at EcoWindows, specializes in custom-crafted steel windows, doors, facades, and partition systems that combine minimalist elegance with exceptional functionality for both interior and exterior applications. Each product is meticulously designed using high-quality materials, premium hardware, and cutting-edge technology. Our steel systems feature narrow face widths and expansive glass areas, creating maximum transparency for contemporary spaces while providing robust exterior solutions for architectural facades. We offer comprehensive design approaches for both interior divisions and exterior envelopes, enhancing building aesthetics while maintaining an open, communicative atmosphere. With our modern construction solutions that create large glazed areas, EcoSteel transforms both architectural exteriors and interior spaces through customizable systems available in virtually unlimited color options and configurations. Our exterior steel solutions deliver outstanding thermal performance with advanced glazing technologies that keep interiors comfortable year-round.
270 Main Ave
Norwalk, CT, 06851
9:00 AM – 5:00 PM
Monday-Friday.
Saturday by appointment.
Phone:
(347) 537-5707
(203) 636-0011