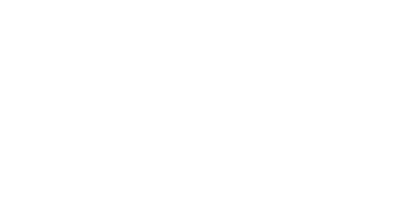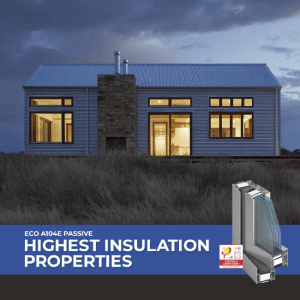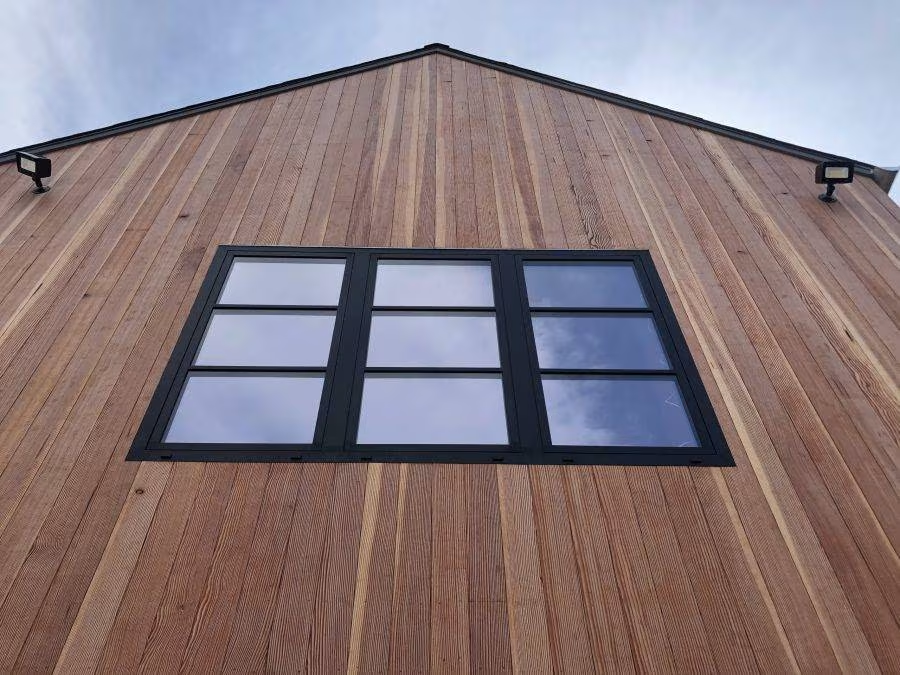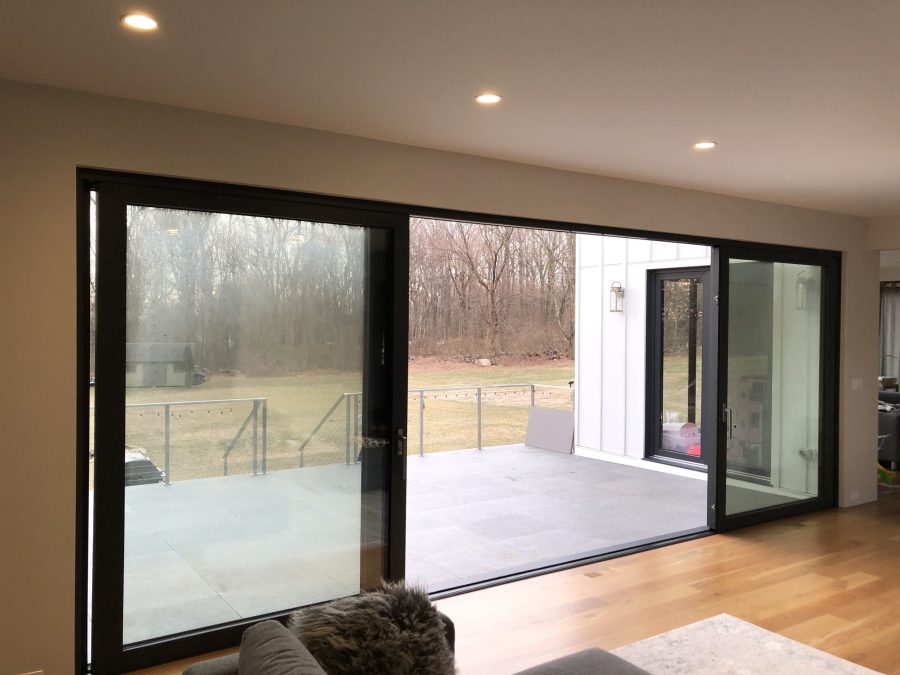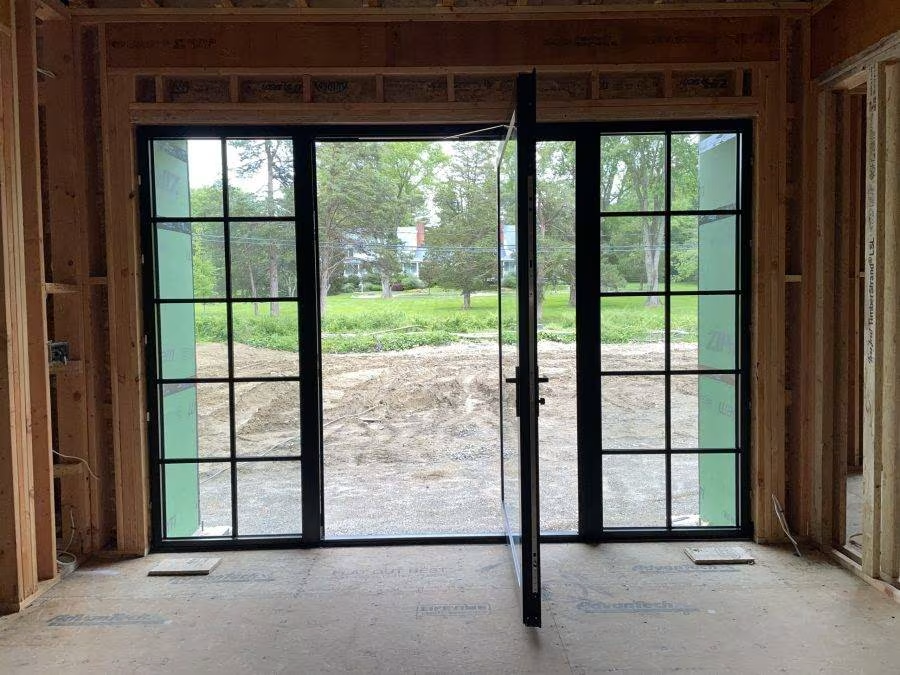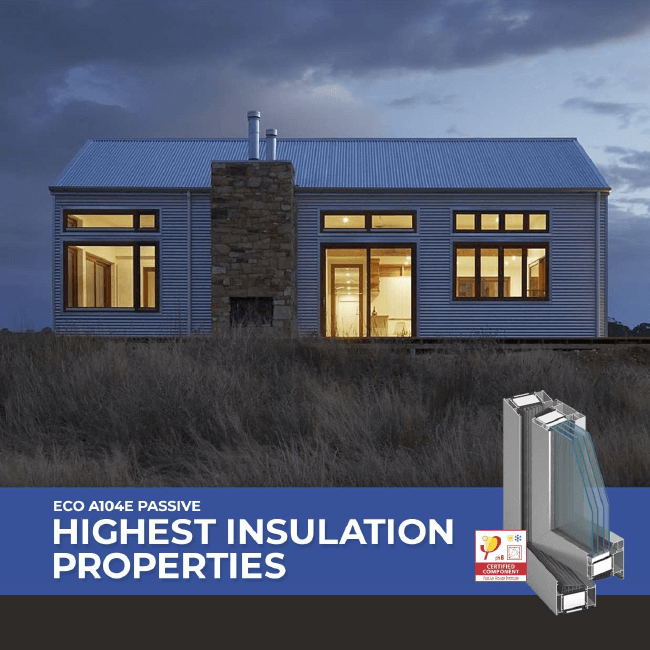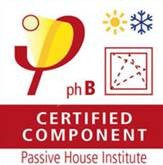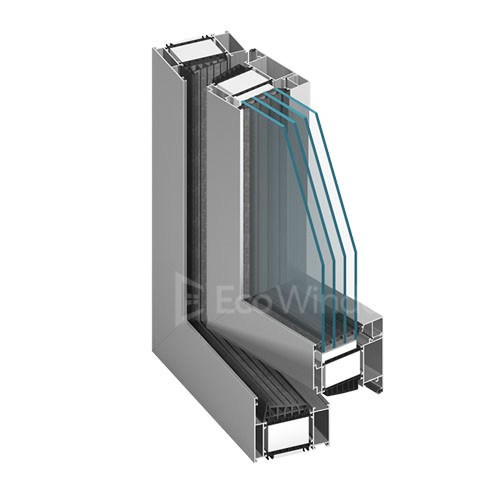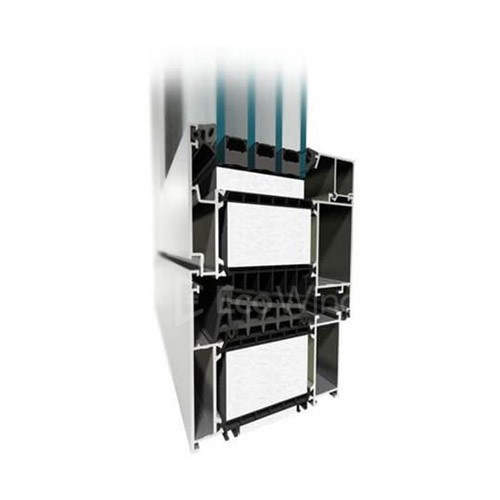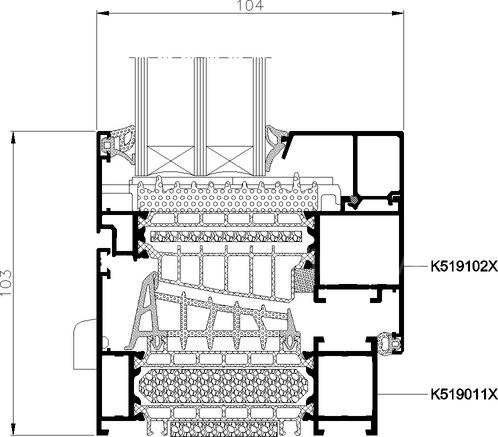Home » Passive House Solutions » Eco A104 – Aluminum Passive House System
A104 - Passive Windows Aluminum System
Excellent thermal performance meeting all requirements for passive construction. This system has been certified by the Passive House Institute PHI Darmstadt. Offer includes Casement, Awning, Tilt & Turn and Pivot options. Easily adaptable with any our other aluminum doors and store fronts.
Opening types
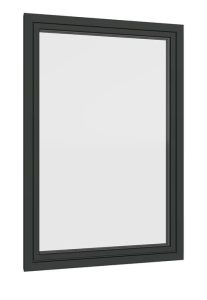
Fixed window
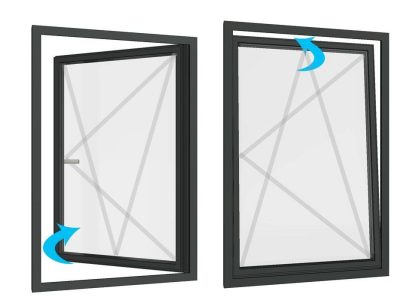
Dual Action window
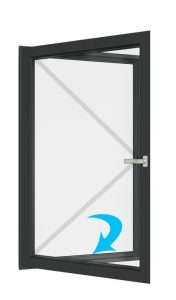
Casement inswing
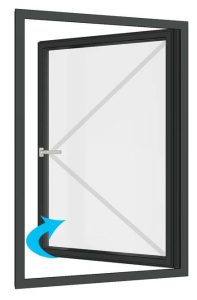
Casement outswing
Benefits of passive systems

A Passive House is thoughtfully designed to reduce energy consumption by 90% in a home. It improves the air quality, insulation, durability, and overall comfort experienced in a home
Energy efficient windows are an important consideration for both new and existing homes. Heat gain and heat loss through windows are responsible for 25%–30% of residential heating and cooling energy use.
According to the U.S. Department of Energy, energy efficient windows offer significant savings.
It depends on the type of window you replace and your climate. Energy Star studies show double pane versus single pane windows can reduce energy costs by 21% to 31%
About a104 passive house aluminum system
Compatible with other Aluminum A systems allowing for massive design flexibility and project solutions. A104 Passive can also be used to fabricate highly aesthetic panel doors that meet the expectations of the most demanding users.
Old windows provide poor insulation, which makes them inefficient in terms of energy use. Homeowners are replacing their old windows and doors with energy efficient Passive home Aluminum systems. 25% of a building’s heating and cooling demands can be linked with window and doors that are poorly insulated.
Our window and door aluminum systems, which use multi-chamber technology, offer an extremely low heat transfer value. This effects how much energy you use and how much money you spend on heating and cooling.
EXTREMELY ENERGY EFFICIENT WITH THICK THERMAL BREAKS
- Excellent thermal insulation performance
- Dual color option
- Multi point locking hardware
- Wide range of acoustic and security glazing possibilities
- 260 color options
- Powder coating with smooth or textured finish
- Optional marine grade or anodizing finish
- French door inswing or outswing options
- Exterior doors are available both glazed and paneled
technical specs
- Key features
- Technical Specifications
- Performance
- excellent thermal insulation performance
- dual color option
- Multi point locking hardware
- Wide range of acoustic and security glazing possibilities
- 260 color options
- Powder coating with smooth or textured finish
- Optional marine grade or anodizing finish
- Compatible with other MB systems allowing for massive design flexibility and project solutions
- French door inswing or outswing options
- exterior doors are available both glazed and paneled
- IG of up to 3 1/8”
Specification
| Depth of frame | 3 3/4″ |
| Depth of vent | 4″ |
| Glazing range | frame: up to 2 3/4″ |
| operable unit: up to 3 1/8″ |
Size & Weight Limitations
| Maximum size (H×W) | H to 114″ W to 67″ |
| Max weight lbs | 352 |
| Air Permeability | class 4 PN-EN 12207:2001 |
| Watertightness | class AE 1800 PN-EN 12208:2001 |
| Wind load resistance | class C5/B5 PN-EN 12210:2001 |
| Thermal insulation (Uf) | from 0,53 W/(m2K) |
Inspirations
Product Brochure
Other projects:
