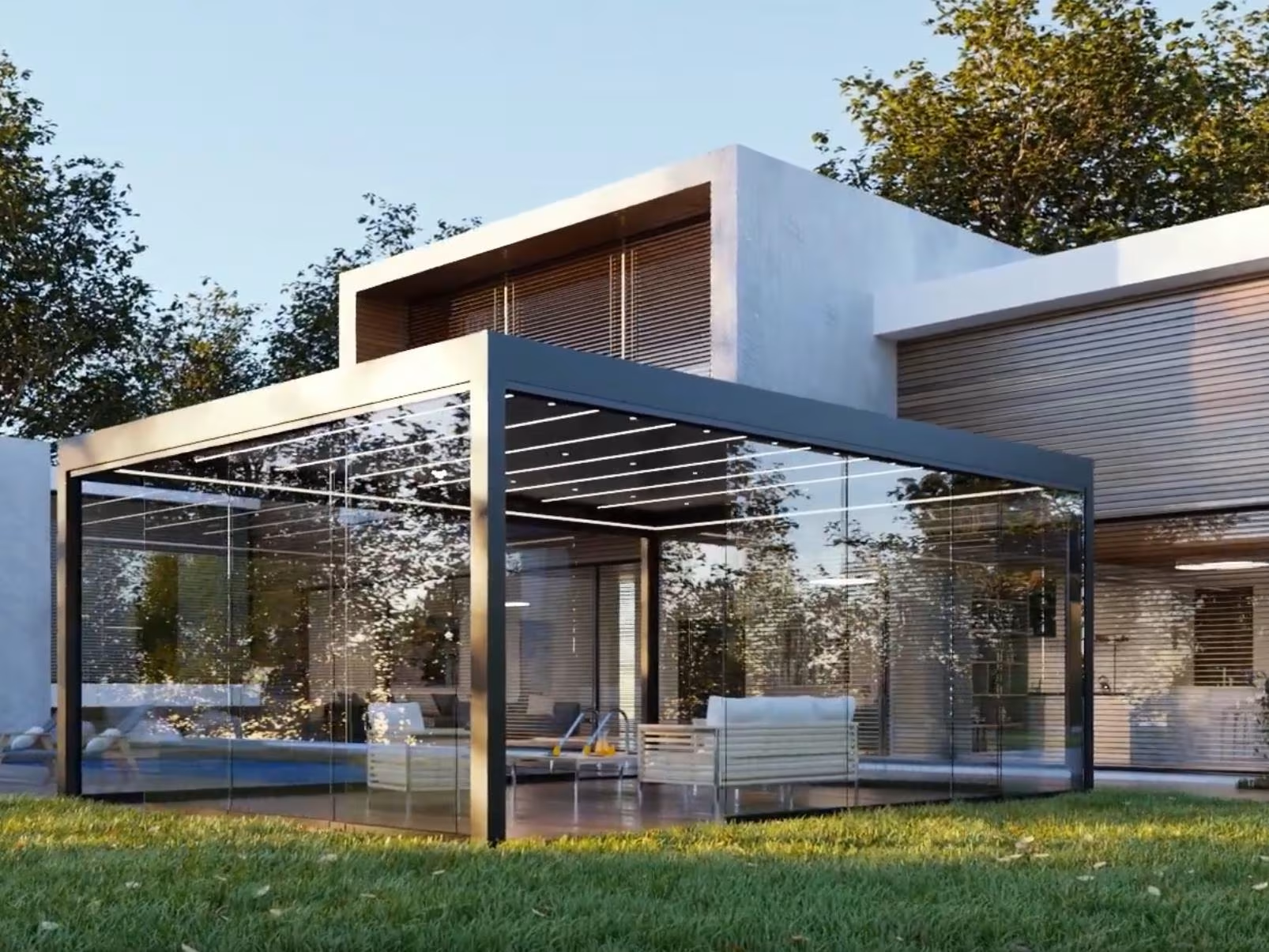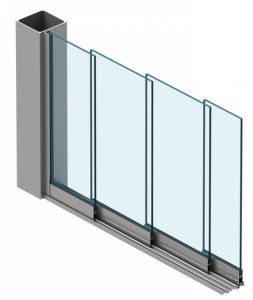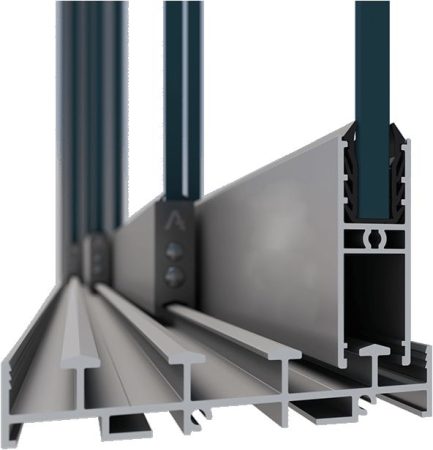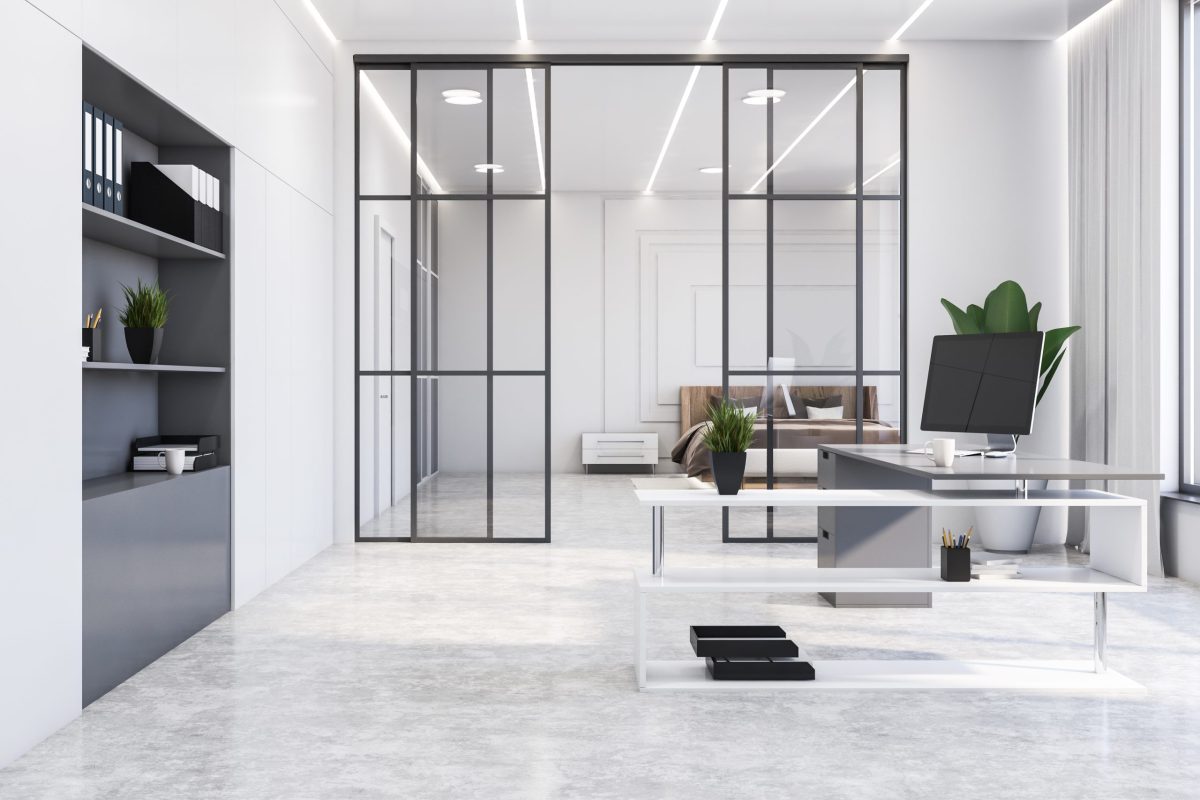A Series Sunroom Slider
The ECO A Series Sunroom Slider revolutionizes outdoor living by converting your pergola or balcony into a versatile, weather-protected space. Our innovative sliding glass segments create seamless indoor-outdoor transitions while maintaining comfort in any season.
All-glass sliding solutions for pergolas, terraces, and covered outdoor areas
The A Series Sunroom Slider system was specifically
designed to enclose outdoor structures like pergolas,
covered patios, and balconies – especially unheated
spaces. This versatile sliding glass system also works well
indoors, making it perfect for areas like pool houses or
changing rooms.
Eco Windows designers set out to create a pergola solution
that provides real protection from the elements.
With the A Series Sunroom Slider, your pergola becomes
usable year-round, not just on perfect days.
When you install these sliding glass panels and close the
roof, your pergola transforms into a comfortable, functional
living space that keeps you protected from wind, rain, and
temperature changes.
Premium Sunroom Slider Systems for All-Season Living
Versatile Design Solutions Our sunroom slider systems accommodate 3, 4, and 5-rail bottom frame configurations, offering flexible installation options for any space. Choose from arrangements with 3-5 sashes that slide to one side or bi-directional opening systems for maximum accessibility.
Superior Weather Protection Specifically engineered for unheated structures, these sliding glass walls effectively shield against rain, wind, and seasonal weather while preserving natural light and outdoor views.
Easy Operation & Security Features simple, convenient sash locking mechanisms and streamlined components for effortless daily use and enhanced security.
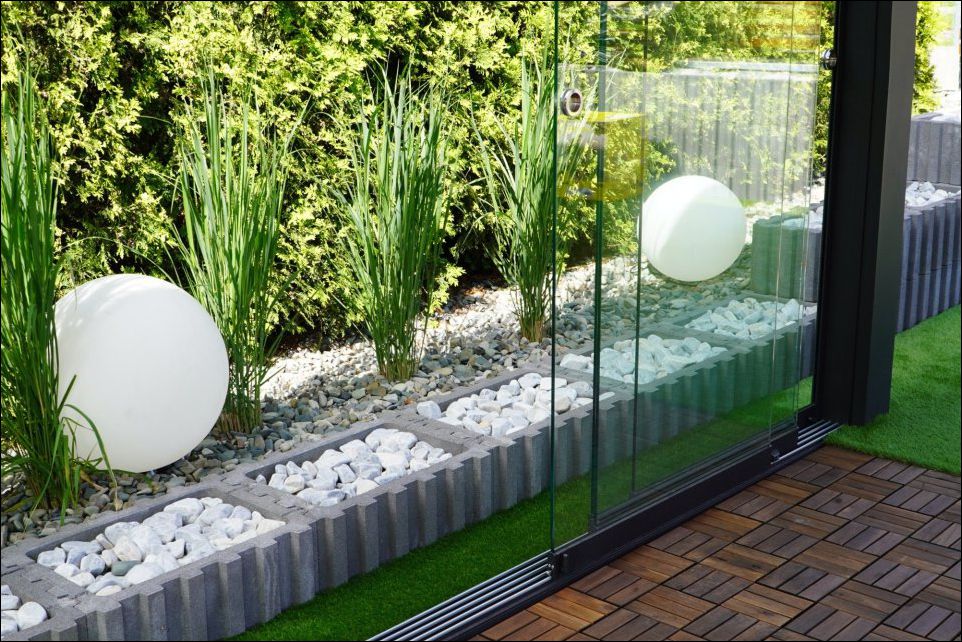
Ready to Transform Your Outdoor Space?
Don’t let weather limit your outdoor enjoyment. Create a year-round living space today!
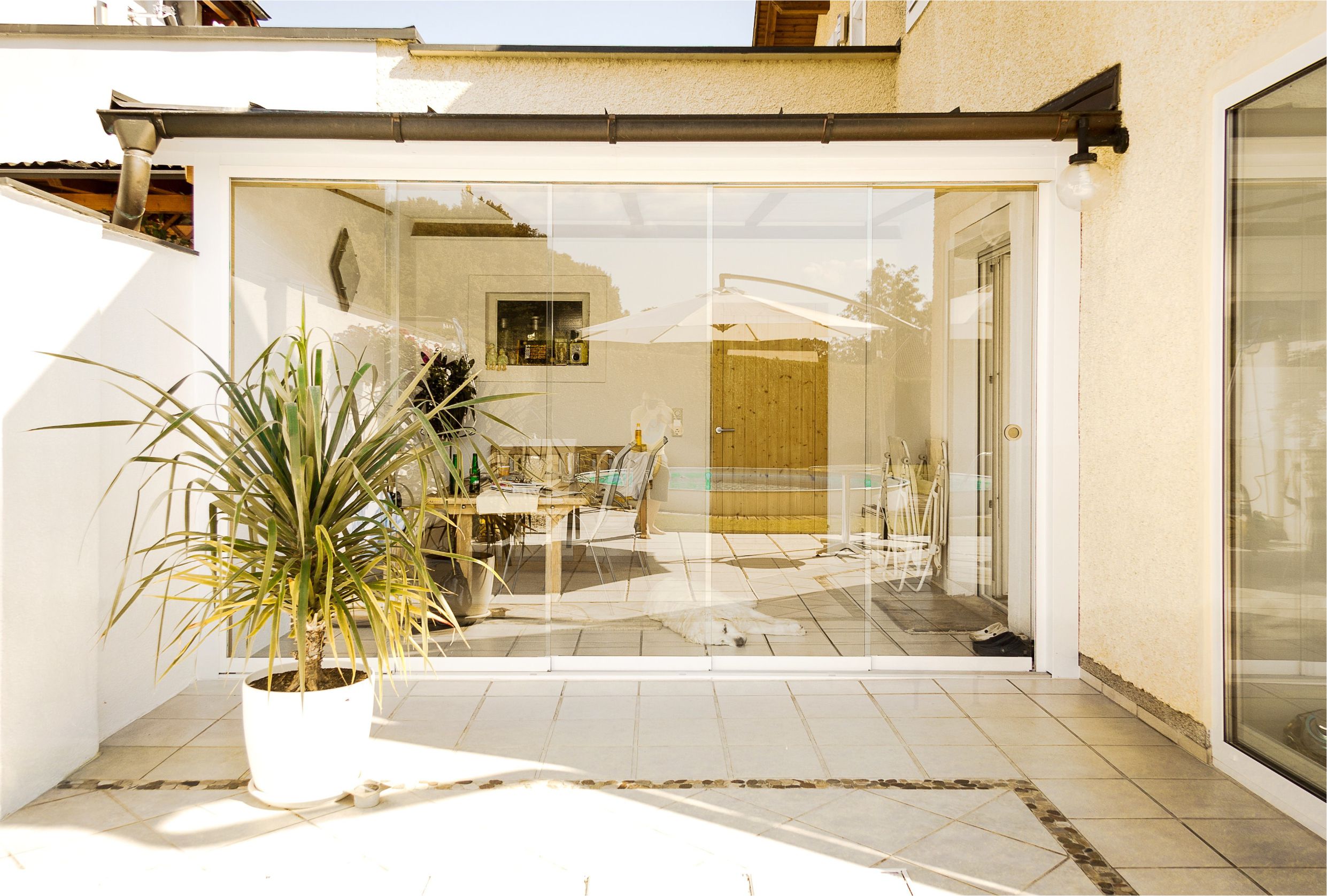
Perfect Applications
Residential Spaces
- Pergola enclosures
- Balcony conversions
- Terrace protection
- Changing rooms
- Garden room extensions
Commercial Use
- Restaurant patios
- Hotel terraces
- Office outdoor spaces
- Retail seasonal enclosures
Sunroom Slider System FAQ:
The A Series Sunroom Slider is a revolutionary frameless glass panel system that creates a completely open connection between your indoor and outdoor spaces. Unlike traditional sliding doors that have bulky frames and slide past each other on tracks, our A Series panels stack and slide, allowing you to open an entire wall. Each glass panel is connected with minimal hardware and can slide independently, then stack neatly to one or both sides. This creates an unobstructed opening that transforms your living space, perfect for sunrooms, patios, restaurants, or any area where you want to blur the line between inside and outside.
Yes, the A Series is specifically designed for versatility and can be installed in both new construction and existing structures. It’s an ideal solution for converting covered patios, porches, or pergolas into year-round living spaces. The system requires a sturdy header beam at the top and a level threshold at the bottom. Because the panels are frameless and don’t require vertical posts between each section, installation is often simpler than traditional framed systems. Many homeowners use the A Series to create three-season rooms, enclose pool areas, or transform outdoor dining spaces into flexible indoor-outdoor areas.
That’s a key design feature for this system’s intended purpose. Using single-pane tempered glass makes the A Series an affordable and lightweight solution perfect for a 3-season room where high levels of insulation are not required. It provides a clear, protective barrier from the elements without the higher cost and weight of a double-pane, thermally broken system. This system is not designed to insulate a heated space in cold winter climates; it is designed to extend the usability of your porch or patio through the spring, summer, and fall.
The A Series offers two major advantages over putting standard windows in a porch enclosure:
- Maximized View & Light: The system features a “slimline interlock,” meaning the vertical aluminum profiles where the panels meet are exceptionally narrow. This minimizes visual obstruction and creates a nearly uninterrupted panoramic view when the doors are closed.
- Expansive Opening: As a multi-panel slider (typically with four panels), you can open up 50% to 75% of the entire wall, creating a massive opening for airflow and a seamless transition to the outdoors. This is something a series of individual standard windows cannot achieve.
The A Series is designed for effortless daily operation. Each glass panel glides smoothly on precision ball-bearing rollers, making them easy for one person to slide open or closed. The panels can be opened individually for ventilation or stacked completely to one side for full opening. The stacking action is simple: you slide the first panel to your desired position, then slide the next panel to meet it, and they nest together. The system includes discreet handles and optional locking mechanisms for security. Many of our customers love the flexibility of being able to open just one or two panels for a breeze, or the entire wall for entertaining.
The A Series is built for long-lasting performance in a covered porch or sunroom environment. The frames are made from strong, corrosion-resistant extruded aluminum that will not warp or rot over time. The use of tempered glass provides enhanced safety and strength compared to standard glass. The system includes a secure locking mechanism to keep the panels closed and provide peace of mind, making your new enclosed space a safe
Why Choose ECO Windows USA Sunroom Sliders?
Our sliding glass systems combine European precision hardware with premium materials and cutting-edge technology. With unlimited color options and custom design capabilities, we deliver tailored solutions for both residential and commercial projects.
