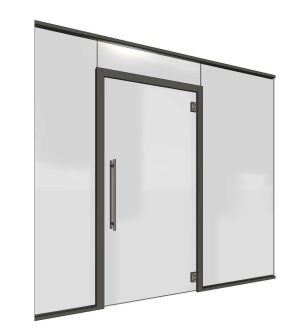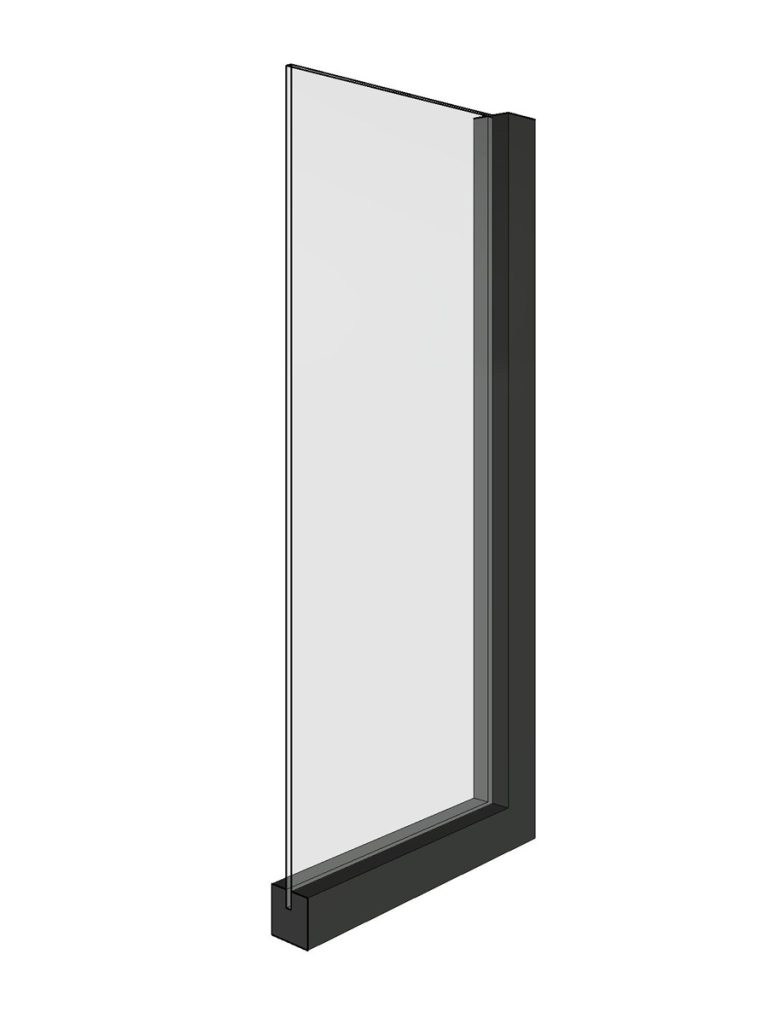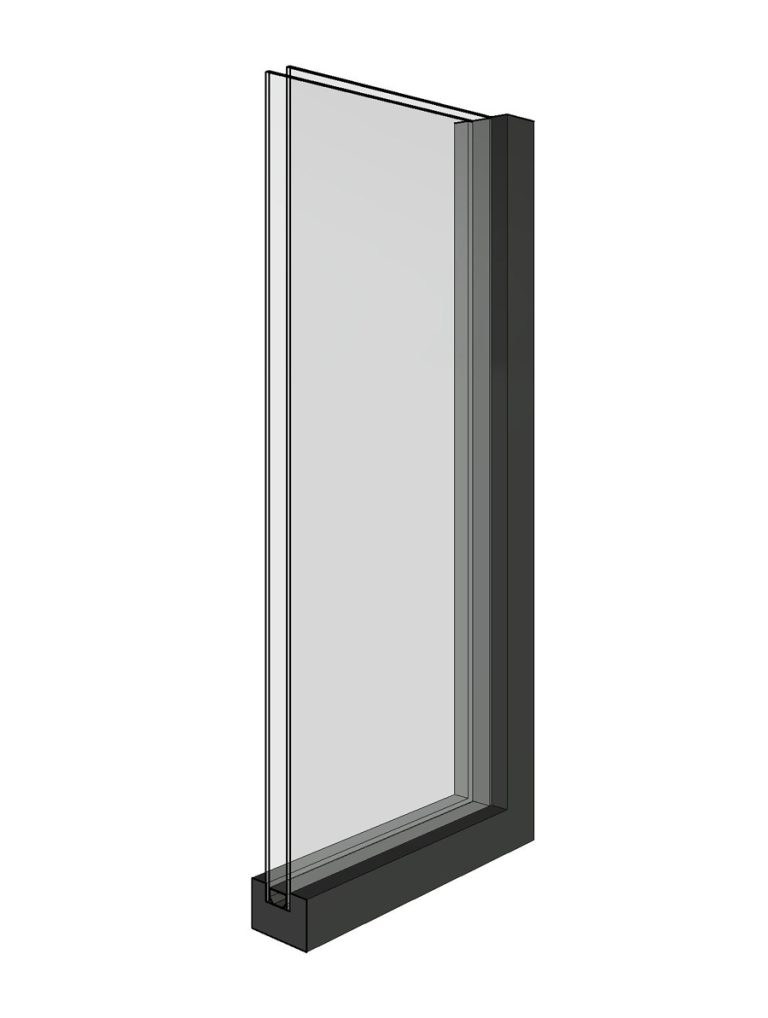Home » Aluminum Windows by opening type » Office Aluminum Windows
aluminium partition walls
Primarily designed for the construction of modern internal walls, both for home and office space. Allows to design and install partition walls, windows and doors – including swing, sliding, automatic, vestibules or glass-cases.
Office aluminum windows can use various types of infills and glazing: either single or double, with thicknesses ranging from 2 to 25mm
A series Office aluminum windows system
Due to its versatility and wide application possibilities, the Eco 45 & Eco 45 OFFICE systems are dedicated to the fabrication of lightweight, yet solid partition walls in conference rooms and office spaces with “clearly marked” door.
The Eco 45 OFFICE fixed and door-equipped partitioning system is designed to fabricate internal partition walls whose distinguishing feature is their tempered glass pane used as a structural component.
The elements of this system enable fabrication of fixed partition walls and all-glass door leaves for hinged and swinging-type doors.
Eco 45 is used to fabricate various types of partition walls, windows, doors, including manual & automatic sliding doors, swing doors, vestibules, and other spatial structures.
Benefits of Aluminum windows

Our windows are made from aluminum, which makes them solid, efficient, and durable.
Aluminum is naturally strong and secure, incredibly lasting, and minimal maintenance, all of which lead to a component that is designed to last many years.
About aluminum Windows
The sleek, modern look of aluminum windows is a great way to add a contemporary feel to any office. And they come in a variety of styles and sizes, allowing businesses to find the perfect window to fit their needs.
Office aluminum windows are lightweight, strong, and durable, making them an ideal choice for busy office spaces. They also provide superior insulation, reducing energy costs.
Available glazings

Used where no thermal barrier is needed, especially indoors

Standard window and balcony door glazing. Reduce heating costs up to 30%
technical specs
| A series | C series | S series | Steel | Wood | |||||||
| Thermal Uw values up to | 0.15 | 0.15 | 0.13 | 0.20 | 0.14 | ||||||
| Passive option | ✔ | ✔ | ✔ | ✔ | |||||||
| Hidden sash | ✔ | ✔ | ✔ | ||||||||
| Nailing Flange | ✔ | ✔ | ✔ | ||||||||
Max dimensions of single panel (in inches) | |||||||||||
| Fixed window | 142 x 110 | 142 x 110 | 142 x 110 | 110 x 98 | 71 x 98 ½ | ||||||
| Operable window | 67 x 118 | 59 x 102 | 59 x 102 | 55 x 90 ½ | 55 x 67 | ||||||
| Swing doors | 55 x 118 | 59 x 106 | 50 ½ x 97 | 35 ½ x 94 ½ | 43 ½ x 98 ½ | ||||||
| Sliding doors | 130 x 126 | 157 ½ x 157½ | 118 x 106 | – | 128 x 106 | ||||||
| Range of glazing panes | 1 – 4 | 1 – 3 | 2 – 4 | 1 – 3 | 2 – 3 | ||||||
• 260 color options
• Powder coating with smooth or textured finish
• French door inswing or outswing options
• Exterior doors are available both glazed and paneled
• IG of up to 3 1/8”
Inspirations
Need inspiration? Want to check all benefits of EcoWindows systems?
